38852 Flanders Drive, Solon, OH 44139
Local realty services provided by:ERA Real Solutions Realty
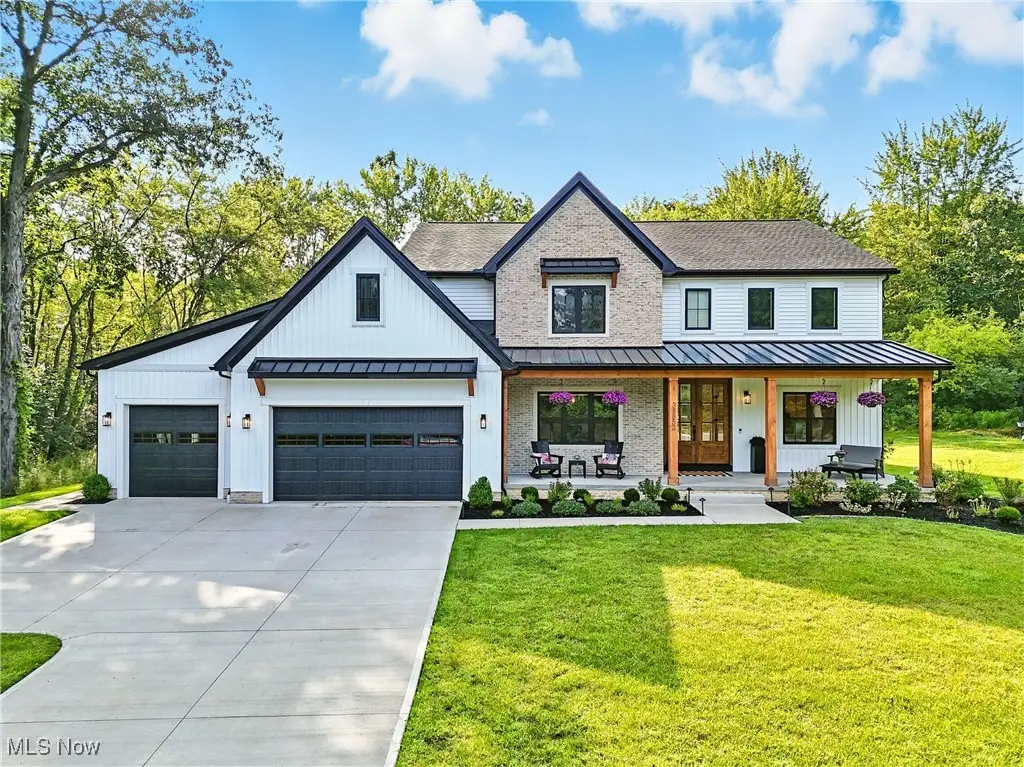
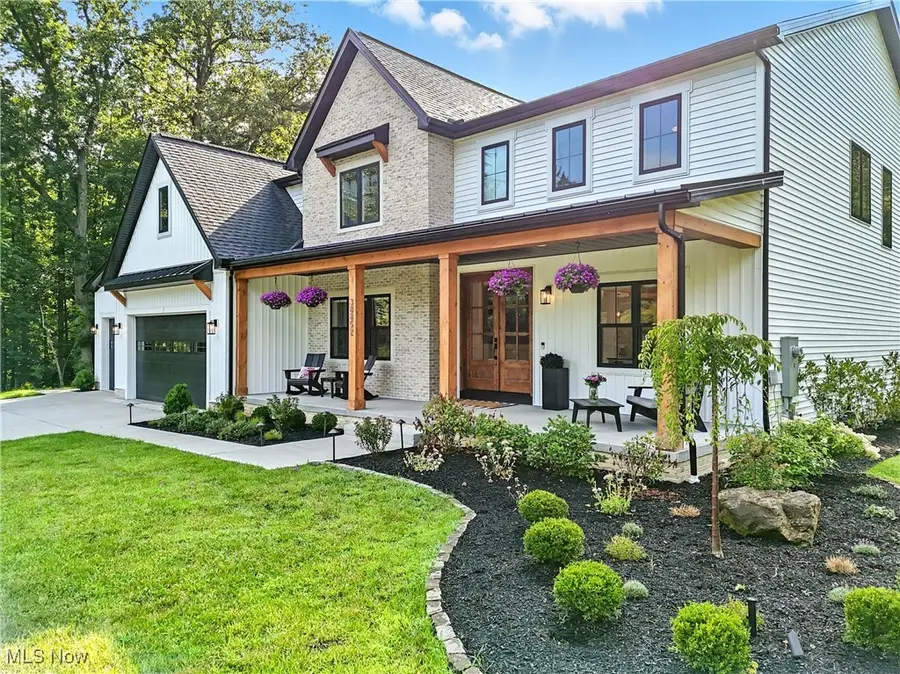
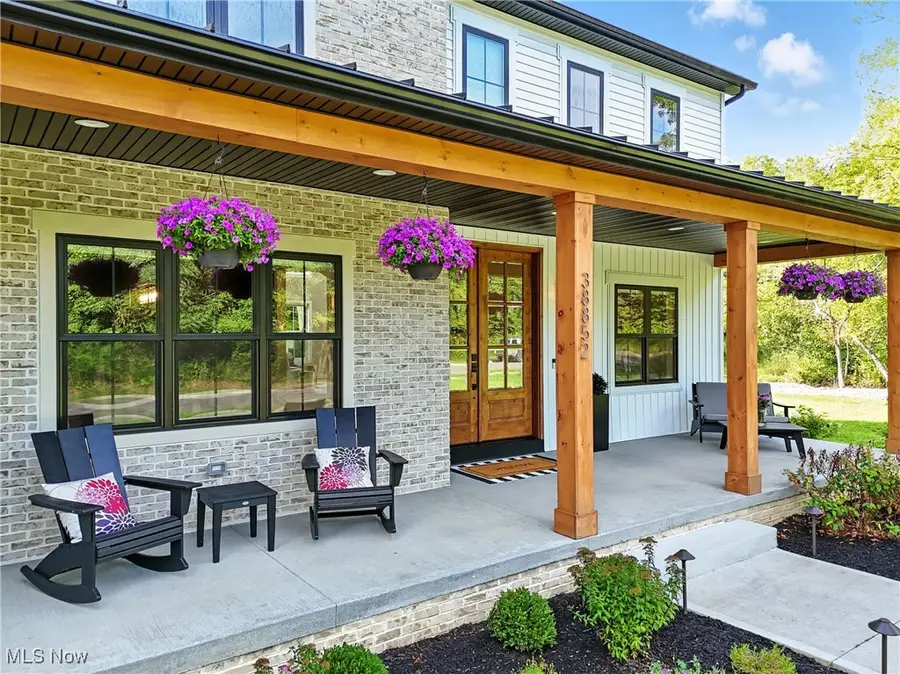
Upcoming open houses
- Tue, Aug 1912:00 pm - 02:00 pm
Listed by:karen a eagle
Office:elite sotheby's international realty
MLS#:5149137
Source:OH_NORMLS
Price summary
- Price:$1,199,000
- Price per sq. ft.:$238.37
About this home
This 2022-built custom home perfectly blends timeless elegance, thoughtful design, and modern luxury, offering an exceptional living experience in one of the area’s most sought-after locations. Framed by beautiful landscaping, a spacious covered front porch welcomes you through stunning hardwood double doors with glass panes into a bright, inviting entry. To one side, a large formal dining room boasts exquisite millwork, while a private office just off the foyer provides an ideal work-from-home option. The airy 2-story great room, drenched in natural light, flows seamlessly into the gourmet kitchen featuring designer finishes, professional-grade appliances, a massive walk-in pantry, and a generous island for both prep and casual dining. The first floor also offers a comfortable guest bedroom with a private en-suite, a stylish half bath, and a functional mudroom with custom lockers. Upstairs, you’ll find three additional bedrooms and two full baths, including a luxurious master wing with double tray ceilings, an expansive walk-in closet, and a spa-inspired bath complete with a soaking tub, dual vanity, and a spacious walk-in shower. A second-floor laundry room makes daily life effortless, while a built-in landing area creates the perfect homework or relaxation zone. The finished lower level is an entertainer’s dream, featuring a full bath, wet bar with mini fridge, workout space, and plenty of room for recreation. Step outside to enjoy a brand-new stone stamped patio with a cozy fire pit, a deck for warm-weather dining, and lush landscaping throughout. Located in a top-rated school system with quick access to highways, shopping, and dining—this home is the complete package. Schedule your showing today!
Contact an agent
Home facts
- Year built:2022
- Listing Id #:5149137
- Added:1 day(s) ago
- Updated:August 18, 2025 at 08:42 PM
Rooms and interior
- Bedrooms:4
- Total bathrooms:5
- Full bathrooms:4
- Half bathrooms:1
- Living area:5,030 sq. ft.
Heating and cooling
- Cooling:Central Air
- Heating:Forced Air, Gas
Structure and exterior
- Roof:Asphalt, Fiberglass, Metal
- Year built:2022
- Building area:5,030 sq. ft.
- Lot area:1 Acres
Utilities
- Water:Public
- Sewer:Public Sewer
Finances and disclosures
- Price:$1,199,000
- Price per sq. ft.:$238.37
- Tax amount:$22,899 (2024)
New listings near 38852 Flanders Drive
 $899,000Pending4 beds 4 baths5,716 sq. ft.
$899,000Pending4 beds 4 baths5,716 sq. ft.6668 Winston Lane, Solon, OH 44139
MLS# 5107555Listed by: KELLER WILLIAMS GREATER METROPOLITAN- New
 $474,900Active4 beds 3 baths2,856 sq. ft.
$474,900Active4 beds 3 baths2,856 sq. ft.38120 Fox Run Drive, Solon, OH 44139
MLS# 5147957Listed by: COLDWELL BANKER SCHMIDT REALTY - New
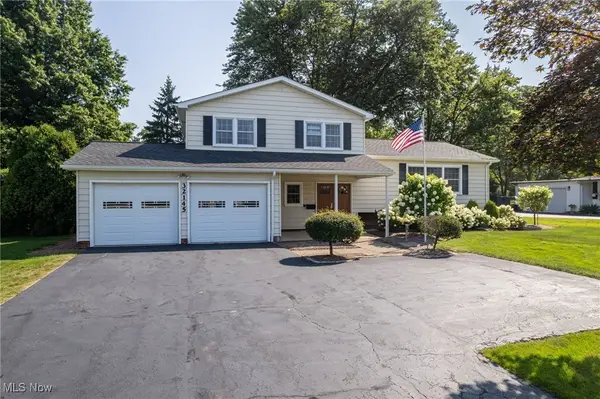 $395,999Active3 beds 3 baths2,462 sq. ft.
$395,999Active3 beds 3 baths2,462 sq. ft.32145 Bainbridge Road, Solon, OH 44139
MLS# 5147775Listed by: EXP REALTY, LLC.  $235,000Pending3 beds 2 baths
$235,000Pending3 beds 2 baths32700 Pettibone Road, Solon, OH 44139
MLS# 5147850Listed by: DREAMTEAM REALTY, INC.- New
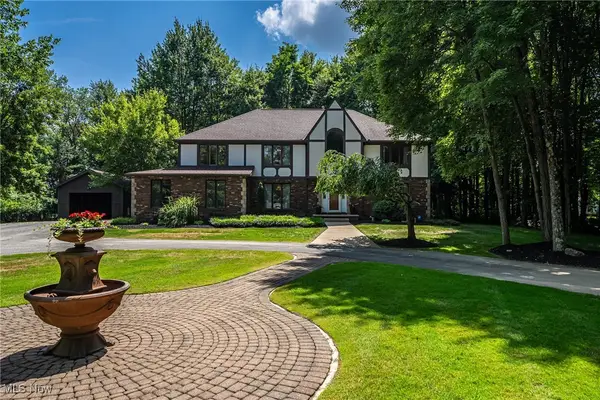 $825,000Active4 beds 3 baths3,544 sq. ft.
$825,000Active4 beds 3 baths3,544 sq. ft.38450 Pettibone Road, Solon, OH 44139
MLS# 5146841Listed by: KELLER WILLIAMS GREATER METROPOLITAN - New
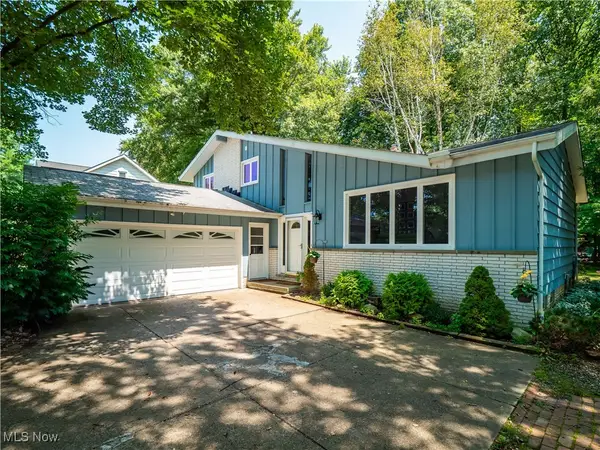 $449,900Active4 beds 2 baths2,020 sq. ft.
$449,900Active4 beds 2 baths2,020 sq. ft.5655 Janet Boulevard, Solon, OH 44139
MLS# 5146907Listed by: MCDOWELL HOMES REAL ESTATE SERVICES  $479,900Pending3 beds 3 baths
$479,900Pending3 beds 3 baths6235 Sunnywood Drive, Solon, OH 44139
MLS# 5145832Listed by: RE/MAX HAVEN REALTY $385,000Pending3 beds 3 baths2,952 sq. ft.
$385,000Pending3 beds 3 baths2,952 sq. ft.37451 Hunters Ridge Road, Solon, OH 44139
MLS# 5144489Listed by: RUSSELL REAL ESTATE SERVICES $574,900Active4 beds 4 baths3,813 sq. ft.
$574,900Active4 beds 4 baths3,813 sq. ft.35160 Spatterdock Lane, Solon, OH 44139
MLS# 5145290Listed by: KEY REALTY
