5088 Stansbury Drive, Solon, OH 44139
Local realty services provided by:ERA Real Solutions Realty
Listed by: mike wold
Office: re/max revealty
MLS#:5169699
Source:OH_NORMLS
Price summary
- Price:$599,900
- Price per sq. ft.:$136.96
- Monthly HOA dues:$8.33
About this home
Welcome to this North Solon Sanctuary featuring space, style, and serenity. Discover unparalleled elegance in this magnificent, recently updated split-level home featuring not one, but two expansive home additions including both a Great Room, Primary Bedroom en suite addition, and additional bedroom and office additions. Nestled right in the heart of coveted North Solon and the top ranked Solon School District, this property is more than just a home, it's a statement of refined living. Featuring an expansive 4,380 total finished square feet (3,596 sq ft above grade) that effortlessly blends scale and grace. The residence is equipped with 5 sizable bedrooms and 4 luxurious full bathrooms, offering flexibility and comfort for modern family life. From the moment you enter the spacious, light-filled foyer, you are greeted by a palpable sense of quality, thanks to numerous recent renovations and additions. The main level unfolds to reveal exceptional living spaces, including two distinct large size family rooms for gathering and relaxation including a full addition, a sophisticated dedicated dining room, a beautifully appointed renovated chef’s kitchen that anchors the home, vaulted ceilings, and a first floor bedroom with full bath. The custom luxury finishes don't stop there. Upstairs features the tranquil and renovated primary bedroom, spa like ensuite glamour bathroom, and walk in closet. Rounding out the top level includes a dedicated office, 3 more bedrooms, and 2 more full bathrooms. Outside, the property shines just as brightly. Sitting on a very generous, private wooded lot, the backyard is a true oasis—perfect for entertaining and unwinding in your own tranquil sanctuary with a gorgeous deck and patio. Don't miss the chance to make this exceptional Solon address your own. Recent updates include: New roof/AC/Furnace/plush carpet in 2025, Kitchen, 3 zone HVAC with 3 AC/Furnace units, and full home addition. Don’t miss your chance to call 5088 Stansbury home!
Contact an agent
Home facts
- Year built:1979
- Listing ID #:5169699
- Added:28 day(s) ago
- Updated:December 19, 2025 at 08:16 AM
Rooms and interior
- Bedrooms:5
- Total bathrooms:4
- Full bathrooms:4
- Living area:4,380 sq. ft.
Heating and cooling
- Cooling:Central Air
- Heating:Forced Air, Gas
Structure and exterior
- Roof:Asphalt, Fiberglass
- Year built:1979
- Building area:4,380 sq. ft.
- Lot area:0.37 Acres
Utilities
- Water:Public
- Sewer:Public Sewer
Finances and disclosures
- Price:$599,900
- Price per sq. ft.:$136.96
- Tax amount:$8,770 (2024)
New listings near 5088 Stansbury Drive
- New
 $325,000Active3 beds 3 baths1,764 sq. ft.
$325,000Active3 beds 3 baths1,764 sq. ft.6536 Duneden Avenue, Solon, OH 44139
MLS# 5175282Listed by: KELLER WILLIAMS CHERVENIC RLTY 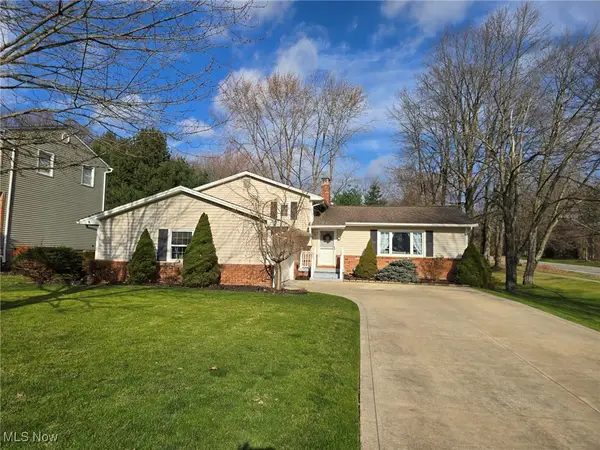 $395,000Pending3 beds 2 baths3,106 sq. ft.
$395,000Pending3 beds 2 baths3,106 sq. ft.33755 Carriage Park Drive, Solon, OH 44139
MLS# 5176083Listed by: VSD REALTY, LLC.- Open Sat, 12 to 2pm
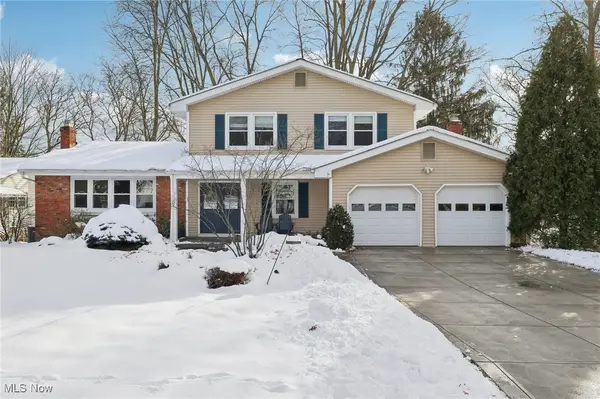 $459,900Active4 beds 3 baths2,093 sq. ft.
$459,900Active4 beds 3 baths2,093 sq. ft.33630 Carriage Park Drive, Solon, OH 44139
MLS# 5175206Listed by: REDFIN REAL ESTATE CORPORATION 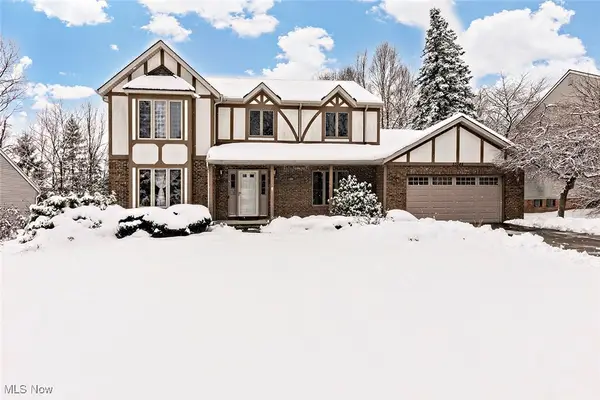 $549,900Active4 beds 4 baths3,872 sq. ft.
$549,900Active4 beds 4 baths3,872 sq. ft.33346 Lisa Lane, Solon, OH 44139
MLS# 5173197Listed by: KELLER WILLIAMS GREATER METROPOLITAN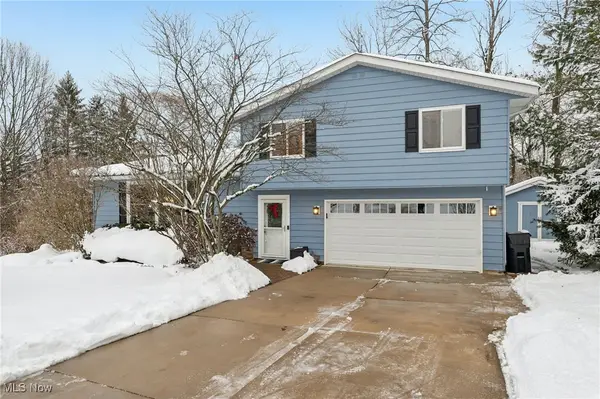 $390,000Pending3 beds 2 baths2,371 sq. ft.
$390,000Pending3 beds 2 baths2,371 sq. ft.5885 N Oval, Solon, OH 44139
MLS# 5175489Listed by: HOMESMART REAL ESTATE MOMENTUM LLC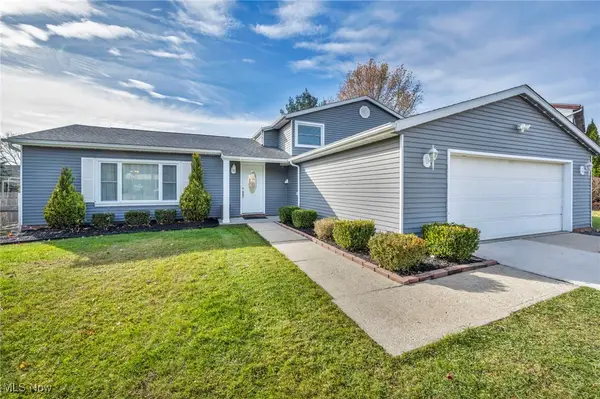 $418,000Active4 beds 3 baths2,204 sq. ft.
$418,000Active4 beds 3 baths2,204 sq. ft.32194 N Roundhead Drive, Solon, OH 44139
MLS# 5174323Listed by: KELLER WILLIAMS LIVING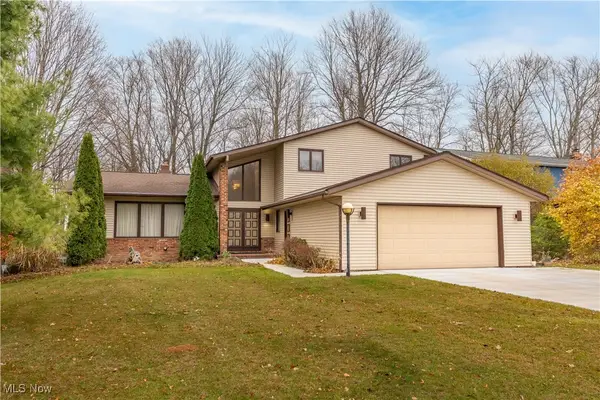 $455,000Pending4 beds 4 baths2,406 sq. ft.
$455,000Pending4 beds 4 baths2,406 sq. ft.5113 Lansdowne Drive, Solon, OH 44139
MLS# 5173238Listed by: THE AGENCY CLEVELAND NORTHCOAST $450,000Pending4 beds 3 baths3,112 sq. ft.
$450,000Pending4 beds 3 baths3,112 sq. ft.32651 N Burr Oak, Solon, OH 44139
MLS# 5172148Listed by: KELLER WILLIAMS GREATER METROPOLITAN $450,000Active3 beds 2 baths2,075 sq. ft.
$450,000Active3 beds 2 baths2,075 sq. ft.32443 S Burr Oak Drive, Solon, OH 44139
MLS# 5171329Listed by: CENTURY 21 PREMIERE PROPERTIES, INC.
