7634 Worlington Drive, Solon, OH 44139
Local realty services provided by:ERA Real Solutions Realty
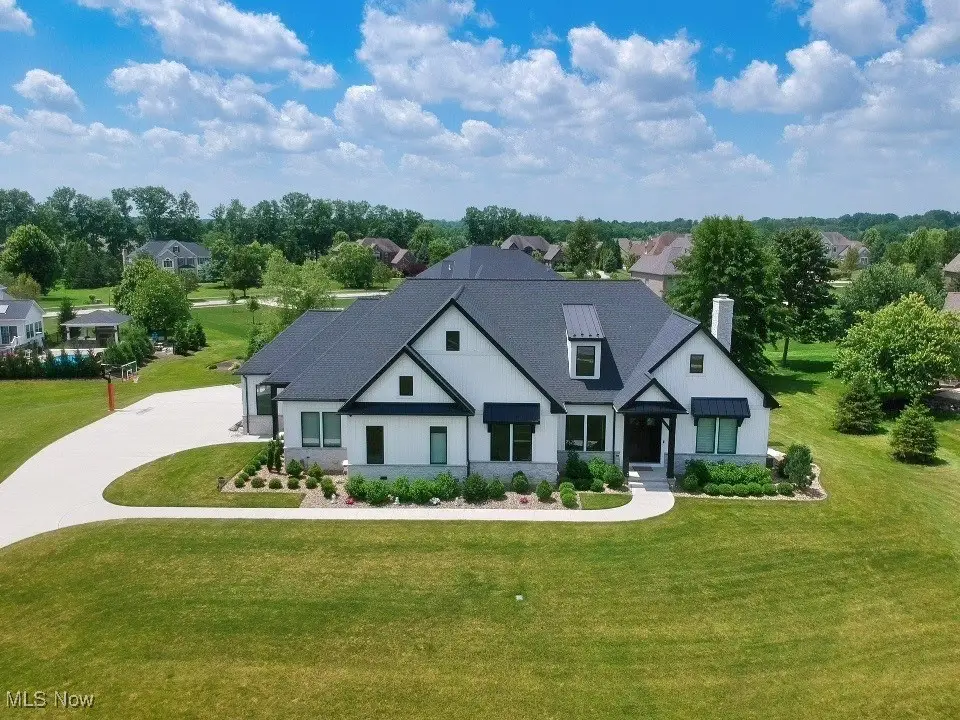
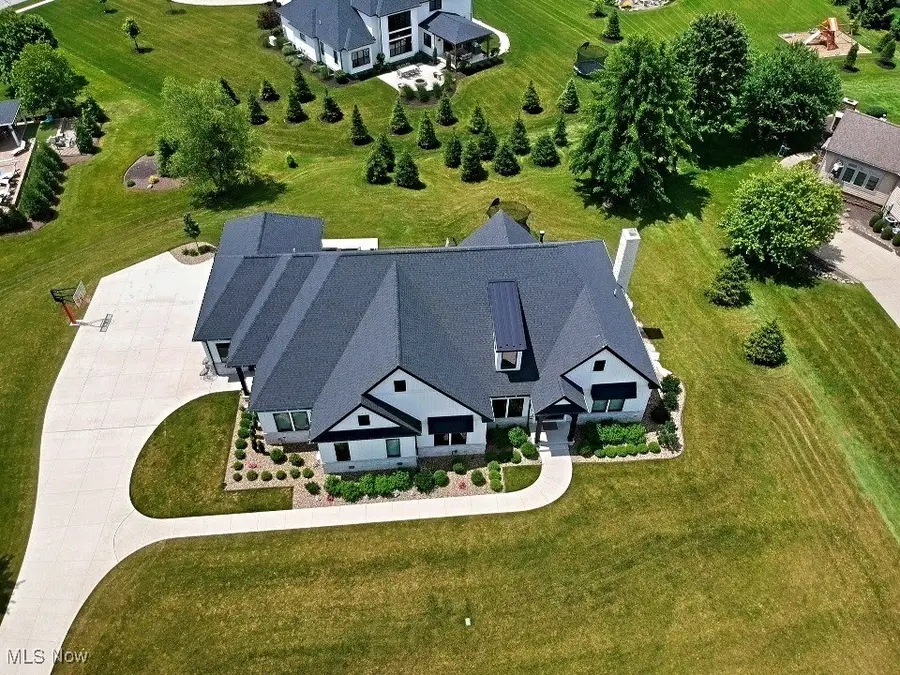

Listed by:mark piscitelli
Office:re/max above & beyond
MLS#:5134597
Source:OH_NORMLS
Price summary
- Price:$1,999,500
- Price per sq. ft.:$277.09
- Monthly HOA dues:$141.67
About this home
HGTV inspired! Welcome to your dream home—custom-built with luxury, technology, and style in mind. This stunning modern ranch, crafted by Prestige Builders, is tucked inside the highly sought-after gated community of The Signature of Solon, where resort-style living meets timeless elegance. Enjoy the finest in country club amenities: championship golf course, tennis courts, state-of-the-art fitness center, exclusive restaurant, and private party center—all just steps from your door.
Home features 4 bedrooms, 5 full baths and 1 half bath. High-end Luxury vinyl flooring throughout. Beautiful foyer opens into large family room/great room with stone fireplace. Cozy office/library off family room. Open eat-in kitchen with high end appliances, Quartz counters, Island and Butler's Pantry. Hidden kid's play room off the kitchen with barn-style sliding doors. Mud room off the side located next to laundry room. Master suite features cathedral ceilings, master bath with Jack & Jill sinks, soak tub, spacious luxury shower and walk-in closets. 2 other bedrooms, both with separate full baths. All closets in bedrooms have wood shelving. Additional living suite in lower level features full walk-out to access stone patio. Lower level features bar, fitness room, play room, living room with fireplace and dining area, guest bedroom with full bath, also another separate full bath off fitness area with Steam Shower. Smart home features 2 zoned heating & cooling. (A full list of added upgrades included in supplements page.) 4 car oversized attached garage with 220v EV level 2 car charger. Kinetico water filtration and softener system throughout home. Invisible fence located outside this 1 and a quarter acre estate. This home blends modern luxury with functional elegance and thoughtful family-friendly touches. A true must-see for discerning buyers seeking top-tier finishes and a premium lifestyle.
Private showings by appointment only. Please contact Mark Piscitelli for exclusive access.
Contact an agent
Home facts
- Year built:2022
- Listing Id #:5134597
- Added:50 day(s) ago
- Updated:August 15, 2025 at 02:10 PM
Rooms and interior
- Bedrooms:4
- Total bathrooms:6
- Full bathrooms:5
- Half bathrooms:1
- Living area:7,216 sq. ft.
Heating and cooling
- Cooling:Central Air
- Heating:Fireplaces, Forced Air
Structure and exterior
- Roof:Asphalt, Fiberglass
- Year built:2022
- Building area:7,216 sq. ft.
- Lot area:1.24 Acres
Utilities
- Water:Public
- Sewer:Public Sewer
Finances and disclosures
- Price:$1,999,500
- Price per sq. ft.:$277.09
- Tax amount:$22,367 (2023)
New listings near 7634 Worlington Drive
- New
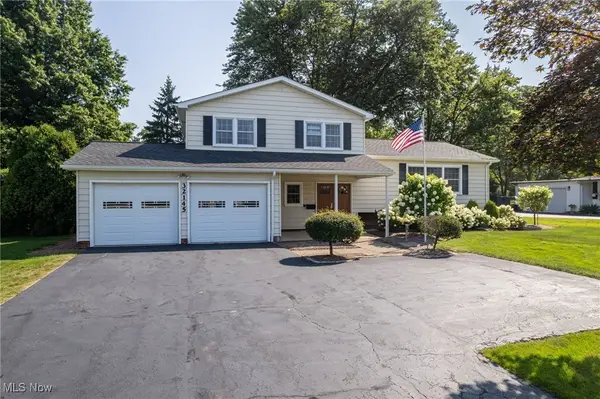 $395,999Active3 beds 3 baths2,462 sq. ft.
$395,999Active3 beds 3 baths2,462 sq. ft.32145 Bainbridge Road, Solon, OH 44139
MLS# 5147775Listed by: EXP REALTY, LLC. - New
 $235,000Active3 beds 2 baths
$235,000Active3 beds 2 baths32700 Pettibone Road, Solon, OH 44139
MLS# 5147850Listed by: DREAMTEAM REALTY, INC. - New
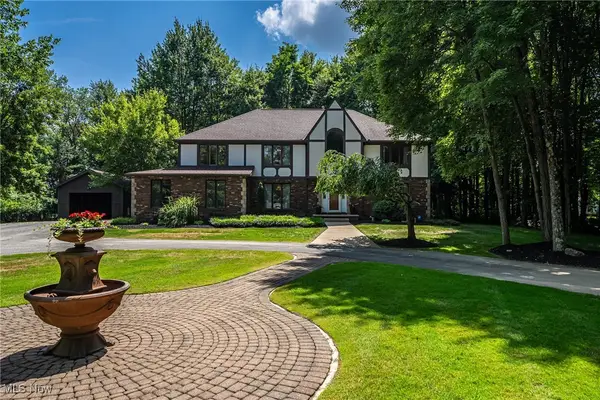 $825,000Active4 beds 3 baths3,544 sq. ft.
$825,000Active4 beds 3 baths3,544 sq. ft.38450 Pettibone Road, Solon, OH 44139
MLS# 5146841Listed by: KELLER WILLIAMS GREATER METROPOLITAN - Open Sat, 12 to 2pmNew
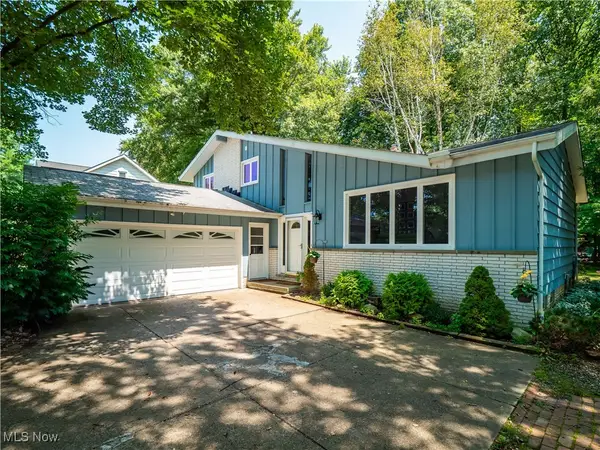 $449,900Active4 beds 2 baths2,020 sq. ft.
$449,900Active4 beds 2 baths2,020 sq. ft.5655 Janet Boulevard, Solon, OH 44139
MLS# 5146907Listed by: MCDOWELL HOMES REAL ESTATE SERVICES  $479,900Pending3 beds 3 baths
$479,900Pending3 beds 3 baths6235 Sunnywood Drive, Solon, OH 44139
MLS# 5145832Listed by: RE/MAX HAVEN REALTY $385,000Pending3 beds 3 baths2,952 sq. ft.
$385,000Pending3 beds 3 baths2,952 sq. ft.37451 Hunters Ridge Road, Solon, OH 44139
MLS# 5144489Listed by: RUSSELL REAL ESTATE SERVICES- New
 $574,900Active4 beds 4 baths3,813 sq. ft.
$574,900Active4 beds 4 baths3,813 sq. ft.35160 Spatterdock Lane, Solon, OH 44139
MLS# 5145290Listed by: KEY REALTY  $265,000Pending3 beds 1 baths1,438 sq. ft.
$265,000Pending3 beds 1 baths1,438 sq. ft.34775 Aurora Road, Solon, OH 44139
MLS# 5144333Listed by: EXP REALTY, LLC.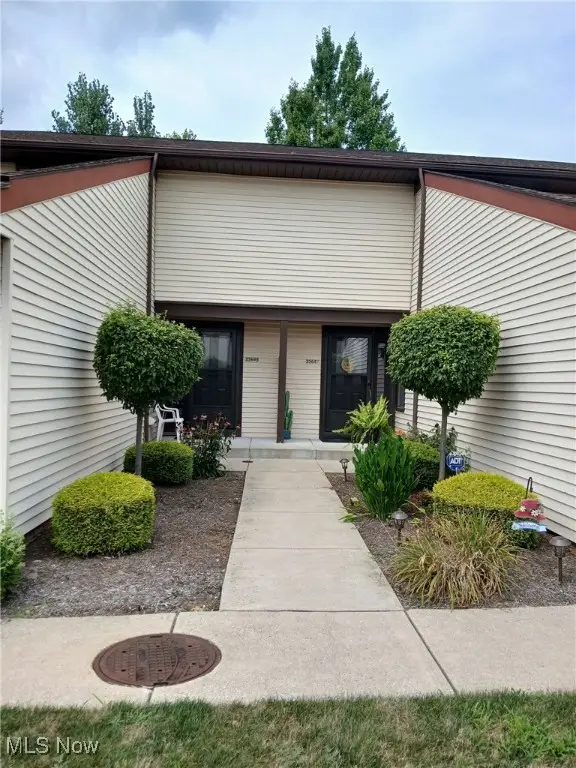 $259,900Active2 beds 2 baths1,924 sq. ft.
$259,900Active2 beds 2 baths1,924 sq. ft.32647 Jefferson Drive #47, Solon, OH 44139
MLS# 5144664Listed by: CENTURY 21 HOMESTAR $498,000Pending4 beds 3 baths3,277 sq. ft.
$498,000Pending4 beds 3 baths3,277 sq. ft.6910 Longview Drive, Solon, OH 44139
MLS# 5143526Listed by: RE/MAX HAVEN REALTY
