- ERA
- Ohio
- South Euclid
- 3809 Warrendale Road
3809 Warrendale Road, South Euclid, OH 44118
Local realty services provided by:ERA Real Solutions Realty
3809 Warrendale Road,South Euclid, OH 44118
$180,000
- 3 Beds
- 3 Baths
- 1,651 sq. ft.
- Single family
- Pending
Listed by: terry young
Office: keller williams greater metropolitan
MLS#:5165663
Source:OH_NORMLS
Price summary
- Price:$180,000
- Price per sq. ft.:$109.02
About this home
Welcome to 3809 Warrendale Rd, South Euclid – A Spacious Ranch on a Peaceful, Tree-Lined Street! This beautifully maintained ranch-style home offers comfort, space, and warmth—perfect for families or anyone seeking convenient one-floor living. Step through the welcoming foyer into a bright and open living room featuring a vaulted ceiling, a large bay window, and stylish LVP flooring that flows seamlessly into the dining area—ideal for both everyday living and entertaining. The kitchen is designed with both charm and function in mind, boasting stainless steel appliances, tile flooring and backsplash, and a cozy eat-in nook with built-in shelving for added storage and personality. At the back of the home, a sun-filled room with two walls of windows provides a wonderful spot to relax, enjoy morning coffee, or watch the seasons change. Down the hall, you’ll find three inviting bedrooms with gleaming hardwood floors. The primary suite includes its own private full bath with a step-in shower, while a second updated full bath serves the other bedrooms. The lower level expands your living space with a finished rec room—perfect for movie nights, playtime, or a home gym—along with a laundry and utility area, storage room, and a bonus half bath for added convenience. Outside, the backyard offers a peaceful retreat with a lovely patio for family gatherings, plus a detached 2-car garage. With its spacious layout, sunroom filled with natural light, and updates throughout, this home combines comfort, practicality, and location—just minutes from local parks, shopping, and restaurants. Move right in and make this South Euclid gem your own!
Contact an agent
Home facts
- Year built:1950
- Listing ID #:5165663
- Added:98 day(s) ago
- Updated:January 30, 2026 at 08:52 AM
Rooms and interior
- Bedrooms:3
- Total bathrooms:3
- Full bathrooms:2
- Half bathrooms:1
- Living area:1,651 sq. ft.
Heating and cooling
- Cooling:Central Air
- Heating:Forced Air, Gas
Structure and exterior
- Roof:Asphalt, Shingle
- Year built:1950
- Building area:1,651 sq. ft.
- Lot area:0.17 Acres
Utilities
- Water:Public
- Sewer:Public Sewer
Finances and disclosures
- Price:$180,000
- Price per sq. ft.:$109.02
- Tax amount:$5,022 (2024)
New listings near 3809 Warrendale Road
- New
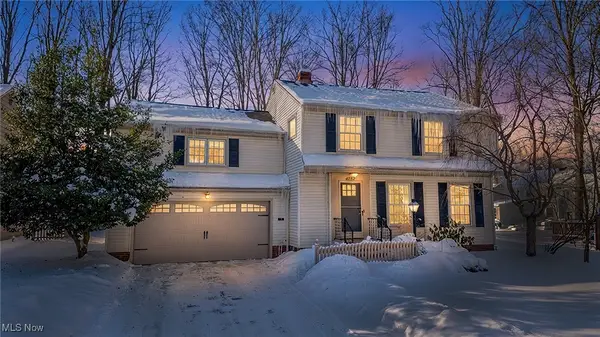 $340,000Active4 beds 3 baths2,128 sq. ft.
$340,000Active4 beds 3 baths2,128 sq. ft.4752 Fay Drive, South Euclid, OH 44121
MLS# 5182396Listed by: RE/MAX HAVEN REALTY - Open Sat, 1 to 3pmNew
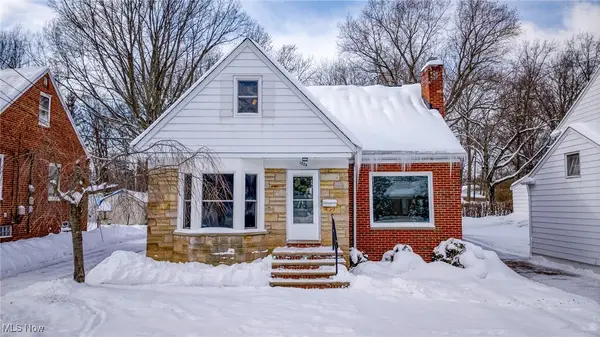 $269,900Active4 beds 3 baths2,033 sq. ft.
$269,900Active4 beds 3 baths2,033 sq. ft.1324 Dorsh Road, South Euclid, OH 44121
MLS# 5184161Listed by: ON TARGET REALTY, INC. - New
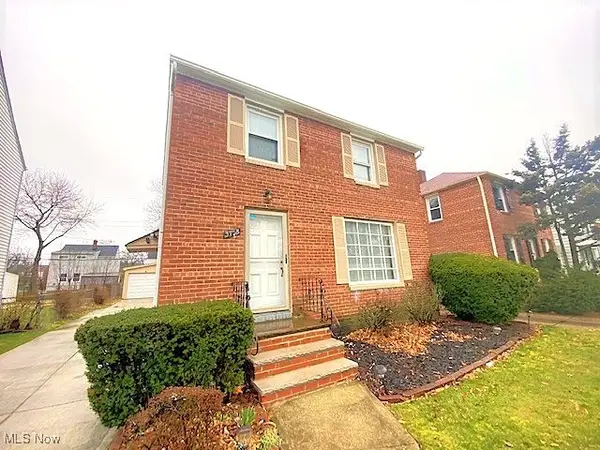 $142,000Active2 beds 1 baths2,184 sq. ft.
$142,000Active2 beds 1 baths2,184 sq. ft.3758 Fairoaks Road, South Euclid, OH 44121
MLS# 5184124Listed by: COLDWELL BANKER SCHMIDT REALTY - New
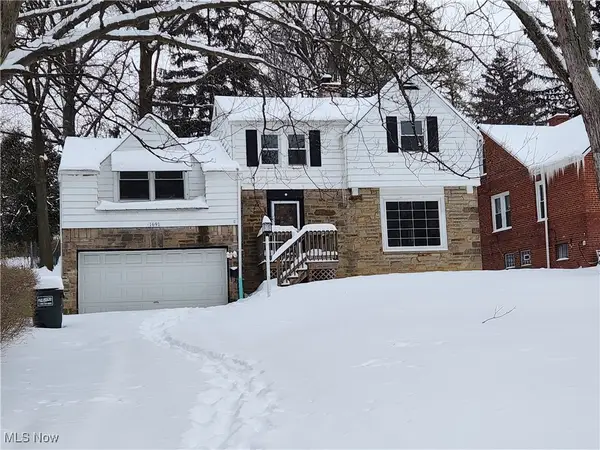 $180,000Active4 beds 2 baths2,076 sq. ft.
$180,000Active4 beds 2 baths2,076 sq. ft.1691 S Belvoir Boulevard, South Euclid, OH 44121
MLS# 5183592Listed by: CARMEL REALTY, LLC. - New
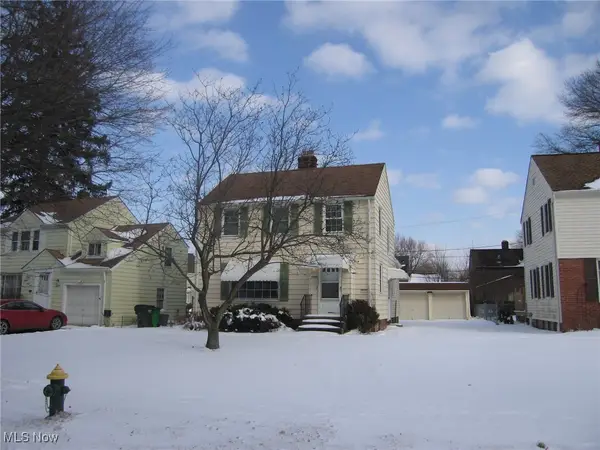 $174,000Active3 beds 2 baths1,364 sq. ft.
$174,000Active3 beds 2 baths1,364 sq. ft.1375 Winston, South Euclid, OH 44121
MLS# 5182422Listed by: EXP REALTY, LLC. - New
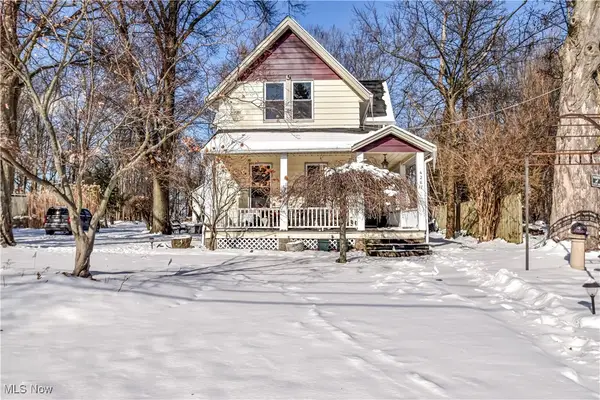 $194,000Active4 beds 3 baths1,651 sq. ft.
$194,000Active4 beds 3 baths1,651 sq. ft.4267 Bluestone Road, South Euclid, OH 44121
MLS# 5182822Listed by: HOMESMART REAL ESTATE MOMENTUM LLC - New
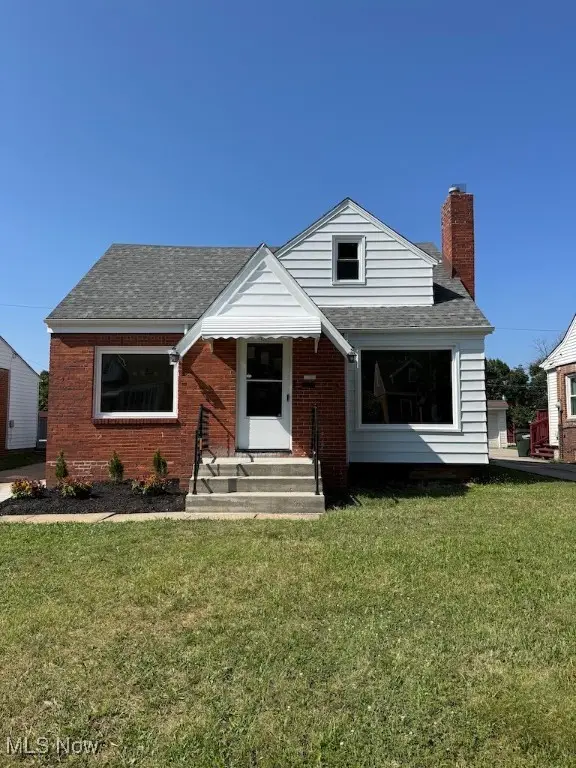 $230,000Active3 beds 2 baths2,063 sq. ft.
$230,000Active3 beds 2 baths2,063 sq. ft.4201 Lambert Road, South Euclid, OH 44121
MLS# 5182752Listed by: KELLER WILLIAMS ELEVATE - New
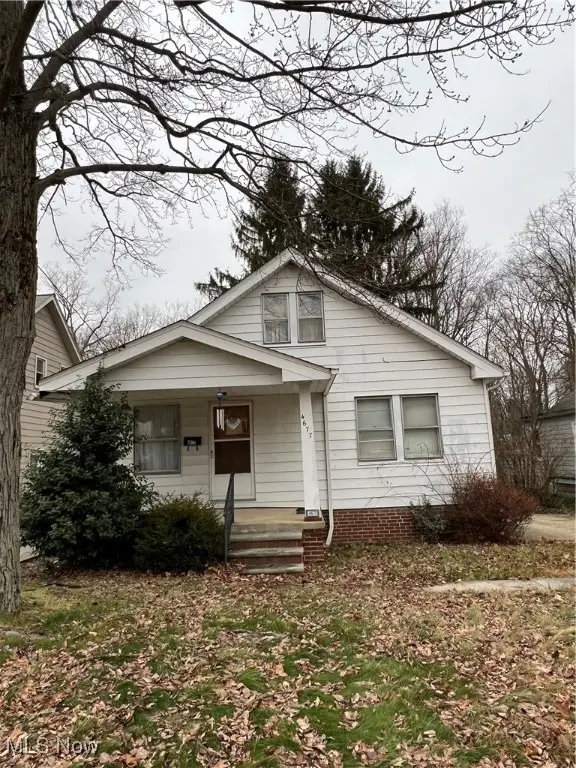 $130,000Active3 beds 1 baths
$130,000Active3 beds 1 baths4677 Liberty Road, South Euclid, OH 44121
MLS# 5182452Listed by: RE/MAX TRANSITIONS 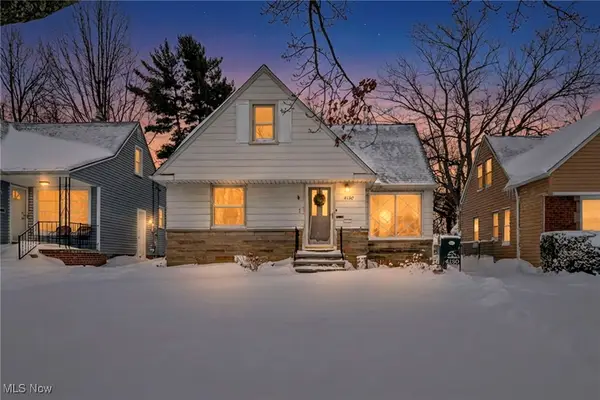 $185,000Pending3 beds 2 baths1,879 sq. ft.
$185,000Pending3 beds 2 baths1,879 sq. ft.4130 Wyncote Road, South Euclid, OH 44121
MLS# 5181880Listed by: EXP REALTY, LLC. $220,000Active3 beds 3 baths1,218 sq. ft.
$220,000Active3 beds 3 baths1,218 sq. ft.1508 Maplegrove Road, South Euclid, OH 44121
MLS# 5180197Listed by: EXP REALTY, LLC.

