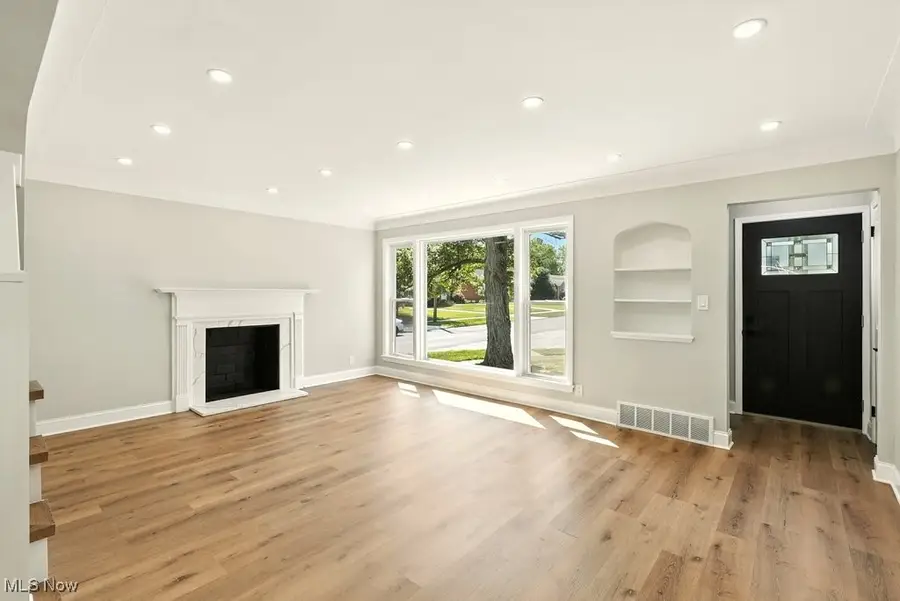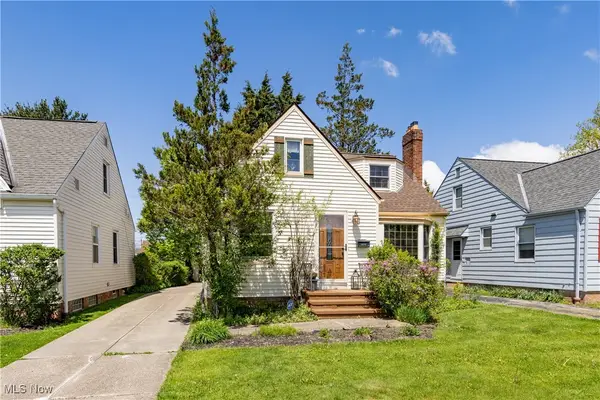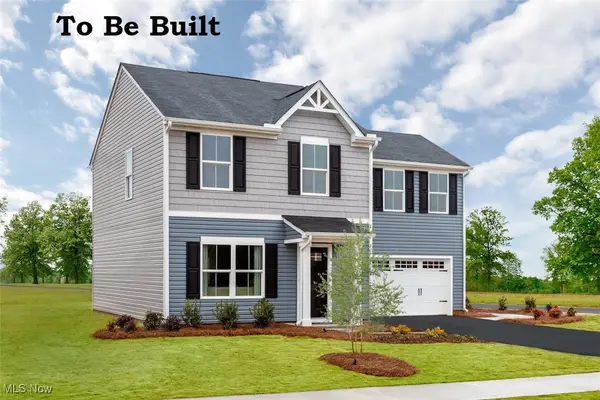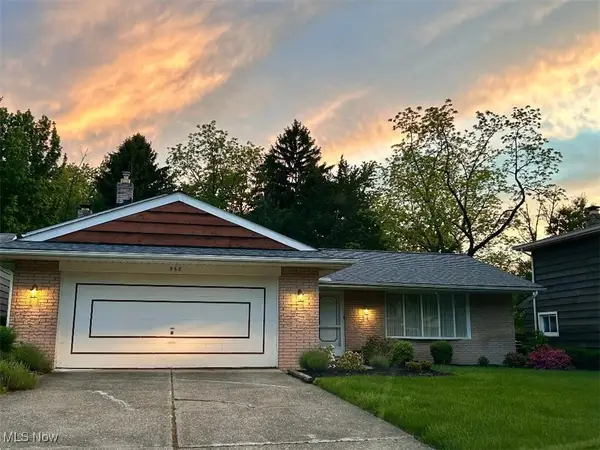4253 Colony Road, South Euclid, OH 44121
Local realty services provided by:ERA Real Solutions Realty



Listed by:kristopher kramer
Office:keller williams elevate
MLS#:5146573
Source:OH_NORMLS
Price summary
- Price:$289,900
- Price per sq. ft.:$111.5
About this home
Experience the ideal blend of charm and modern updates in this beautiful fully remodeled Cape Cod-style home. Upon entering, you're welcomed into a bright and inviting front room where a large window fills the space with natural light. The family room offers a charming fireplace, creating a warm and inviting ambiance perfect for unwinding after a long day. The updated kitchen is equipped with brand-new appliances and enhanced by sleek recessed lighting, making it both stylish and functional. On the main level, you’ll find two inviting bedrooms, a full bathroom with a large storage cabinet, and a hall linen closet for convenience. Just off the dining area, step into the enclosed porch—an ideal space for morning coffee or quiet reading. The patio opens to a private deck, perfect for outdoor dining or relaxing in the fresh air. Upstairs, you'll find a spacious and private primary suite that offers the perfect retreat, complete with a large walk-in closet and a beautifully appointed full bathroom featuring a luxurious double shower. The finished basement provides generous space for a recreation room, home office, or extra storage. Enjoy the security of a new AC unit, new water heater and a waterproofed basement. A two-car garage completes the home, offering both convenience and more storage. This beautiful remodeled, move in ready home is a must see. Don’t miss out!
Contact an agent
Home facts
- Year built:1950
- Listing Id #:5146573
- Added:5 day(s) ago
- Updated:August 14, 2025 at 01:04 PM
Rooms and interior
- Bedrooms:3
- Total bathrooms:2
- Full bathrooms:2
- Living area:2,600 sq. ft.
Heating and cooling
- Cooling:Central Air
- Heating:Forced Air, Gas
Structure and exterior
- Roof:Asphalt, Shingle
- Year built:1950
- Building area:2,600 sq. ft.
- Lot area:0.19 Acres
Utilities
- Water:Public
- Sewer:Public Sewer
Finances and disclosures
- Price:$289,900
- Price per sq. ft.:$111.5
- Tax amount:$4,399 (2024)
New listings near 4253 Colony Road
- New
 $169,000Active3 beds 1 baths2,122 sq. ft.
$169,000Active3 beds 1 baths2,122 sq. ft.4169 Wilmington Road, South Euclid, OH 44121
MLS# 5148430Listed by: EXP REALTY, LLC. - New
 $314,990Active4 beds 3 baths1,680 sq. ft.
$314,990Active4 beds 3 baths1,680 sq. ft.S/L 13 Queen Anne Court, South Euclid, OH 44121
MLS# 5148267Listed by: KELLER WILLIAMS CITYWIDE - New
 $57,500Active1 beds 1 baths
$57,500Active1 beds 1 baths13805 Cedar Road #203 - C, South Euclid, OH 44118
MLS# 5147475Listed by: MCDOWELL HOMES REAL ESTATE SERVICES - New
 $300,000Active3 beds 3 baths
$300,000Active3 beds 3 baths968 Carlone Place, South Euclid, OH 44121
MLS# 5147263Listed by: REILLY AUCTIONS & REALTY - Open Sun, 1 to 3pmNew
 $260,000Active3 beds 2 baths
$260,000Active3 beds 2 baths1503 Oakmount Road, South Euclid, OH 44121
MLS# 5147184Listed by: LOKAL REAL ESTATE, LLC. - New
 $220,000Active3 beds 3 baths1,884 sq. ft.
$220,000Active3 beds 3 baths1,884 sq. ft.1540 Genesee Road, South Euclid, OH 44121
MLS# 5144257Listed by: SILVERMETZ REAL ESTATE CORP. - New
 $259,000Active3 beds 2 baths1,869 sq. ft.
$259,000Active3 beds 2 baths1,869 sq. ft.4521 Golfway Road, South Euclid, OH 44121
MLS# 5146788Listed by: BERKSHIRE HATHAWAY HOMESERVICES PROFESSIONAL REALTY - New
 $155,900Active3 beds 1 baths1,404 sq. ft.
$155,900Active3 beds 1 baths1,404 sq. ft.4258 Bluestone Road, South Euclid, OH 44121
MLS# 5146916Listed by: HOMESMART REAL ESTATE MOMENTUM LLC - New
 $260,000Active6 beds 2 baths2,692 sq. ft.
$260,000Active6 beds 2 baths2,692 sq. ft.1292 Plainfield Road, South Euclid, OH 44121
MLS# 5143537Listed by: KELLER WILLIAMS GREATER METROPOLITAN
