4289 Swaffield Drive, South Euclid, OH 44121
Local realty services provided by:ERA Real Solutions Realty
Listed by: katerina ali michalopoulos
Office: century 21 premiere properties, inc.
MLS#:5147688
Source:OH_NORMLS
Price summary
- Price:$225,000
- Price per sq. ft.:$122.08
About this home
Experience a completely updated, state-of-the-art 1ST-floor living oasis. As you enter, a sunlit living room welcomes you, with wall of windows & rich hardwood floors that flow seamlessly into the dining area, while the rest of the home features luxurious LVT flooring for durability and style. The kitchen stands as the focal point of the home, showcasing updated Aspen shaker cabinetry, glass doors, elegant shelving, quartz countertops, and high-end appliances—an inviting chef's showcase that commands attention and inspires gatherings. An open, sun-filled flow connects the living room, dining area, and kitchen, guiding natural light and refined finishes through every space. A beautifully updated main-floor bathroom offers spa-inspired comfort, positioned conveniently beside the three bedrooms on the main level, which provide flexible spaces for family, guests, or a home office. A powder room of the kitchen adds additional convenience for guests. The lower level awaits your personal touch, with an unfinished basement ready to become a playroom, gym, or extra storage to fit your lifestyle. Step outside to a private backyard, fully fenced for privacy and featuring an oversized patio perfect for outdoor entertaining and tranquil relaxation. A two-car attached garage provides secure, convenient access and extra storage. Located in a prime area, this home offers easy access to amenities, schools, parks, and major commuting routes. Move-in ready and thoughtfully designed, it blends luxury, efficiency, and modern living in one stunning package. Property Boasts Newer Roof, Furnace, Ac, H2O, Windows, ThE seller has remodeled the Kitchen,Baths, Floors, newer appls & freshly painted thru-out over $60K in new upgrades. Schedule a tour to experience state-of-the-art first-floor living at its finest.
Contact an agent
Home facts
- Year built:1963
- Listing ID #:5147688
- Added:65 day(s) ago
- Updated:December 19, 2025 at 08:16 AM
Rooms and interior
- Bedrooms:3
- Total bathrooms:2
- Full bathrooms:1
- Half bathrooms:1
- Living area:1,843 sq. ft.
Heating and cooling
- Cooling:Central Air
- Heating:Forced Air, Gas
Structure and exterior
- Roof:Asphalt, Fiberglass
- Year built:1963
- Building area:1,843 sq. ft.
- Lot area:0.17 Acres
Utilities
- Water:Public
- Sewer:Public Sewer
Finances and disclosures
- Price:$225,000
- Price per sq. ft.:$122.08
- Tax amount:$4,670 (2024)
New listings near 4289 Swaffield Drive
- Open Sat, 12 to 2pmNew
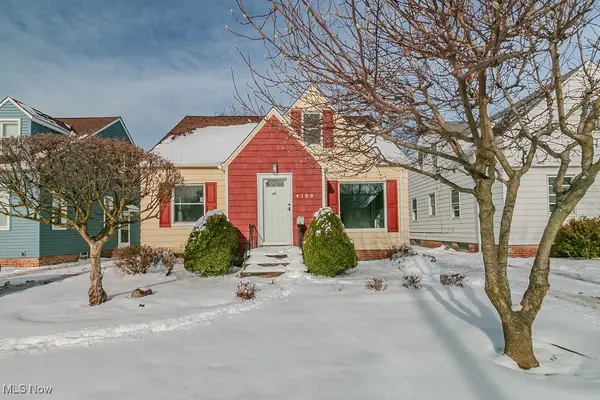 $179,900Active3 beds 2 baths1,122 sq. ft.
$179,900Active3 beds 2 baths1,122 sq. ft.4149 Harwood Road, South Euclid, OH 44121
MLS# 5175811Listed by: KELLER WILLIAMS GREATER CLEVELAND NORTHEAST - New
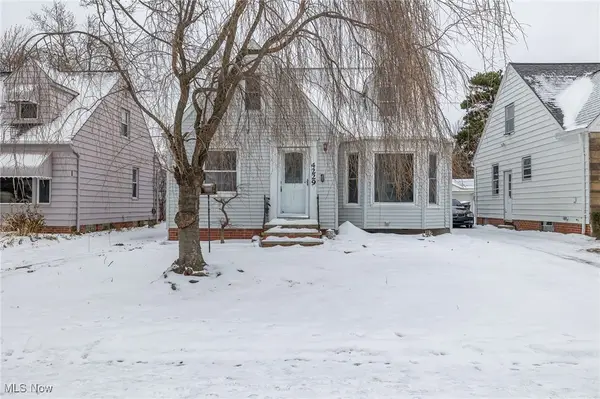 $175,000Active3 beds 2 baths1,222 sq. ft.
$175,000Active3 beds 2 baths1,222 sq. ft.4229 Hinsdale Road, South Euclid, OH 44121
MLS# 5176700Listed by: KELLER WILLIAMS LIVING - Open Sun, 10am to 12pmNew
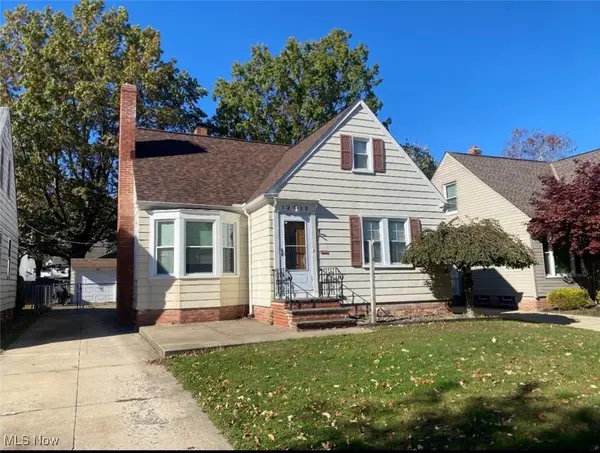 $130,000Active4 beds 2 baths1,200 sq. ft.
$130,000Active4 beds 2 baths1,200 sq. ft.1212 Argonne Road, South Euclid, OH 44121
MLS# 5177329Listed by: KELLER WILLIAMS LIVING - Open Sun, 1:30 to 3pmNew
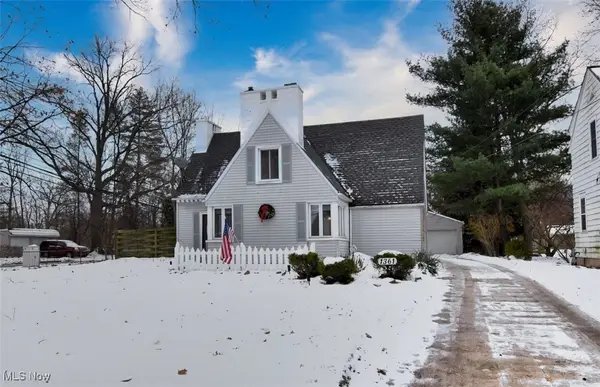 $199,500Active3 beds 2 baths2,635 sq. ft.
$199,500Active3 beds 2 baths2,635 sq. ft.1361 Dorsh Road, South Euclid, OH 44121
MLS# 5177096Listed by: RE/MAX CROSSROADS PROPERTIES - New
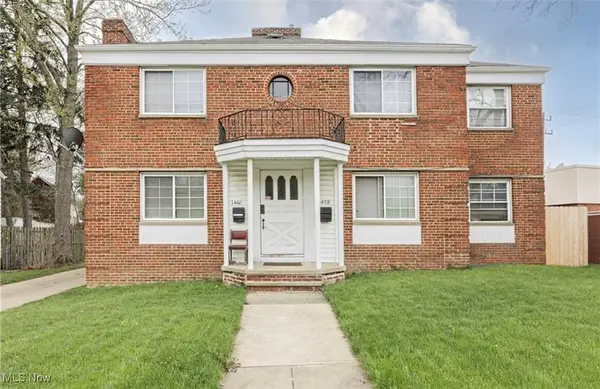 $274,000Active6 beds 4 baths5,028 sq. ft.
$274,000Active6 beds 4 baths5,028 sq. ft.1460 S Belvoir Boulevard, South Euclid, OH 44121
MLS# 5174938Listed by: BERKSHIRE HATHAWAY HOMESERVICES PROFESSIONAL REALTY - Open Sun, 2 to 4pmNew
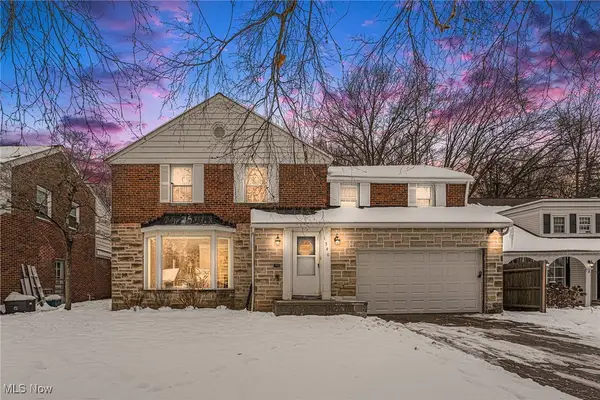 $269,900Active4 beds 3 baths2,632 sq. ft.
$269,900Active4 beds 3 baths2,632 sq. ft.1540 S Belvoir Boulevard, South Euclid, OH 44121
MLS# 5176496Listed by: RE/MAX TRANSITIONS - New
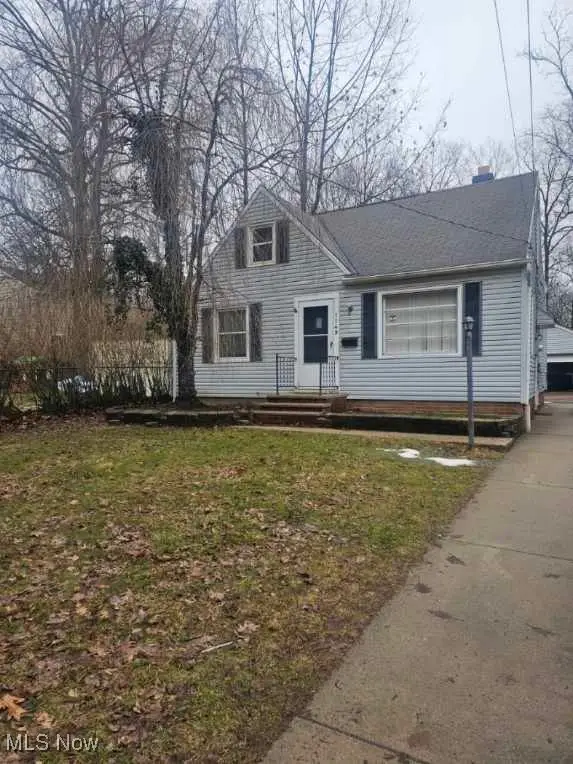 $159,999Active3 beds 2 baths2,052 sq. ft.
$159,999Active3 beds 2 baths2,052 sq. ft.1149 Dorsh Road, South Euclid, OH 44121
MLS# 5176696Listed by: LAND & SHELTER REALTY - New
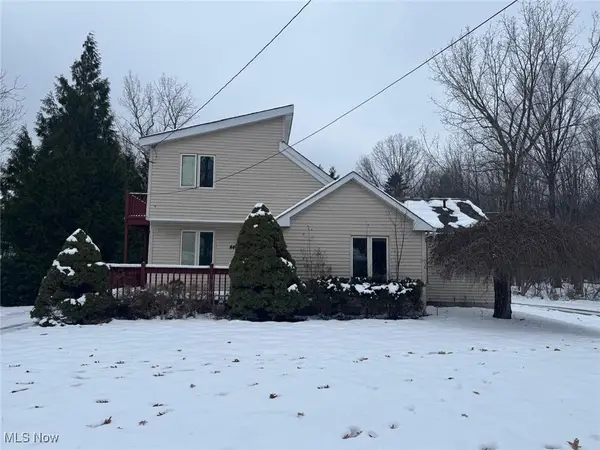 $179,999Active3 beds 3 baths2,643 sq. ft.
$179,999Active3 beds 3 baths2,643 sq. ft.4495 Ammon Road, South Euclid, OH 44143
MLS# 5176586Listed by: LAND & SHELTER REALTY 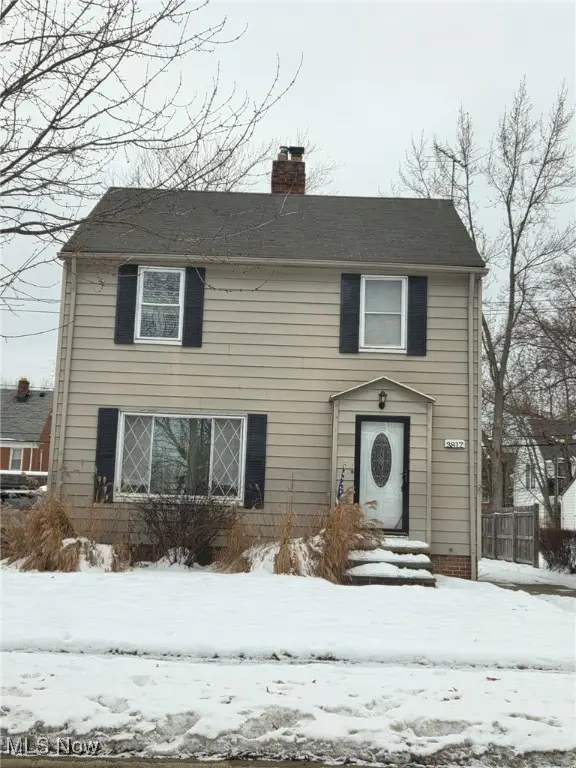 $134,900Pending3 beds 2 baths1,250 sq. ft.
$134,900Pending3 beds 2 baths1,250 sq. ft.3817 Grosvenor Road, South Euclid, OH 44118
MLS# 5176540Listed by: JUST LISTED REAL ESTATE OH- New
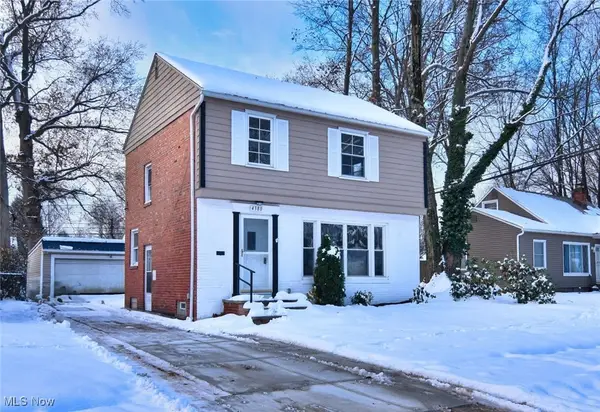 $199,900Active3 beds 2 baths
$199,900Active3 beds 2 baths4380 Lucille Road, South Euclid, OH 44121
MLS# 5176371Listed by: RE/MAX CROSSROADS PROPERTIES
