4482 Shirley Road, South Euclid, OH 44121
Local realty services provided by:ERA Real Solutions Realty
Listed by:tony apotsos
Office:nexthome experts
MLS#:5143554
Source:OH_NORMLS
Price summary
- Price:$275,000
- Price per sq. ft.:$104.6
About this home
Amazing (4/3/2) Move-In ready Extra Generous Cape Cod! Same Family since 1954! A Super Value seldom found in this Desirable Location! Quiet Cul-de-sac Street, around the corner from Legacy Village! Four (4) Spacious Bedrooms! Two (2) Huge Bedrooms located Upstairs! Two (2) more on the First Floor! Enjoy a FULL Bath on each floor! There's even a third Full bath plumbed and ready to renovate on the lower level. You and your Family will Love the Open Kitchen and the Amazing 26' x 13' 1st Floor Family Room with Fireplace AND Half Bath, just off the Open and Centrally Located Kitchen! PLUS everyone will enjoy the extra room located in the 33' x 10' Rec Room downstairs! You'll also find a Generous 18' x 13' Laundry Room! Lots of room for Storage too! Plus an Extra-Large Attached Two (2) Car Garage!!! NEW Double-Wide Concrete Driveway installed in 2022! Architectural Dimensional Roof! New Windows install over the last five years! New Hot-water Tank in 2024! Beautifully maintained and Inviting Yard! Back Yard includes Generous Covered Patio Area, so you can fully enjoy your Summers!!! Unique & Amazing Opportunity! Call a Realtor Today! It's SO EZ2C!!!
Contact an agent
Home facts
- Year built:1954
- Listing ID #:5143554
- Added:63 day(s) ago
- Updated:October 01, 2025 at 02:15 PM
Rooms and interior
- Bedrooms:4
- Total bathrooms:3
- Full bathrooms:2
- Half bathrooms:1
- Living area:2,629 sq. ft.
Heating and cooling
- Cooling:Wall Units, Window Units
- Heating:Forced Air
Structure and exterior
- Roof:Asphalt, Fiberglass
- Year built:1954
- Building area:2,629 sq. ft.
- Lot area:0.16 Acres
Utilities
- Water:Public
- Sewer:Public Sewer
Finances and disclosures
- Price:$275,000
- Price per sq. ft.:$104.6
- Tax amount:$6,216 (2024)
New listings near 4482 Shirley Road
- New
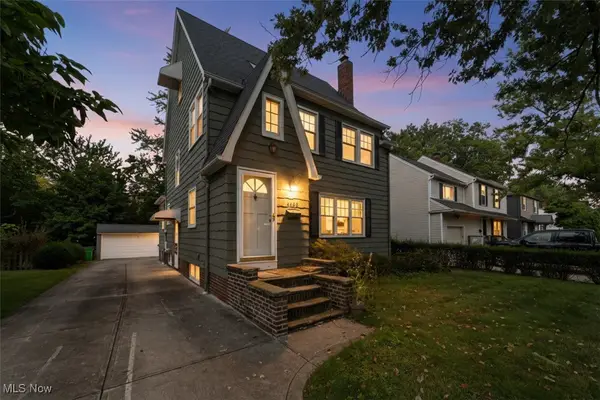 $225,000Active3 beds 2 baths2,019 sq. ft.
$225,000Active3 beds 2 baths2,019 sq. ft.4485 Golfway Road, South Euclid, OH 44121
MLS# 5159789Listed by: KELLER WILLIAMS GREATER METROPOLITAN 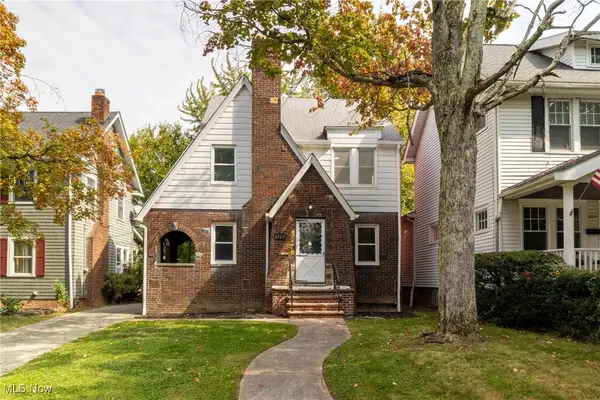 $240,000Pending4 beds 2 baths1,641 sq. ft.
$240,000Pending4 beds 2 baths1,641 sq. ft.1319 Plainfield Road, South Euclid, OH 44121
MLS# 5158486Listed by: KELLER WILLIAMS CHERVENIC RLTY $60,000Pending1 beds 1 baths810 sq. ft.
$60,000Pending1 beds 1 baths810 sq. ft.13765 Cedar Road #303C, South Euclid, OH 44118
MLS# 5158232Listed by: KELLER WILLIAMS LIVING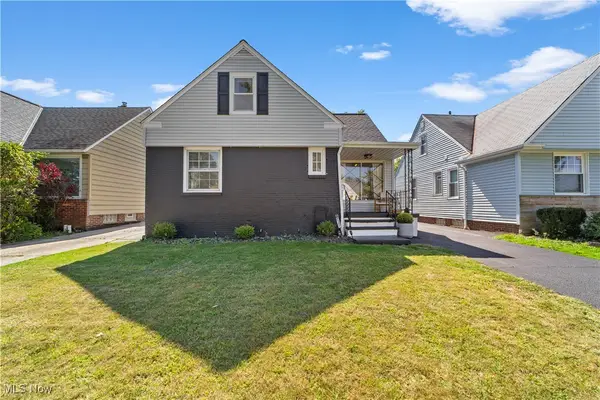 $209,000Active3 beds 2 baths1,457 sq. ft.
$209,000Active3 beds 2 baths1,457 sq. ft.4158 Wyncote Road, South Euclid, OH 44121
MLS# 5155630Listed by: KELLER WILLIAMS GREATER METROPOLITAN $300,000Active6 beds 4 baths3,300 sq. ft.
$300,000Active6 beds 4 baths3,300 sq. ft.2108 S Belvoir Boulevard, South Euclid, OH 44121
MLS# 5155057Listed by: KELLER WILLIAMS CITYWIDE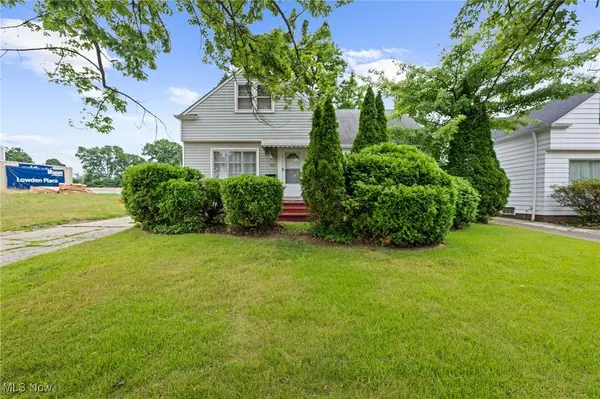 $159,900Pending4 beds 2 baths
$159,900Pending4 beds 2 baths4094 Lowden Road, South Euclid, OH 44121
MLS# 5157884Listed by: EQUITY STAR REALTY, LLC.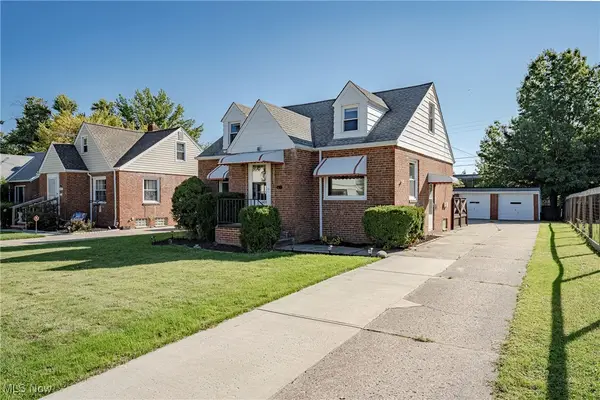 $175,000Pending3 beds 2 baths1,423 sq. ft.
$175,000Pending3 beds 2 baths1,423 sq. ft.1419 Victory Drive, South Euclid, OH 44121
MLS# 5153714Listed by: KELLER WILLIAMS GREATER METROPOLITAN $69,900Pending2 beds 1 baths
$69,900Pending2 beds 1 baths13801 Cedar Road #102D, South Euclid, OH 44118
MLS# 5157446Listed by: ACACIA REALTY, LLC.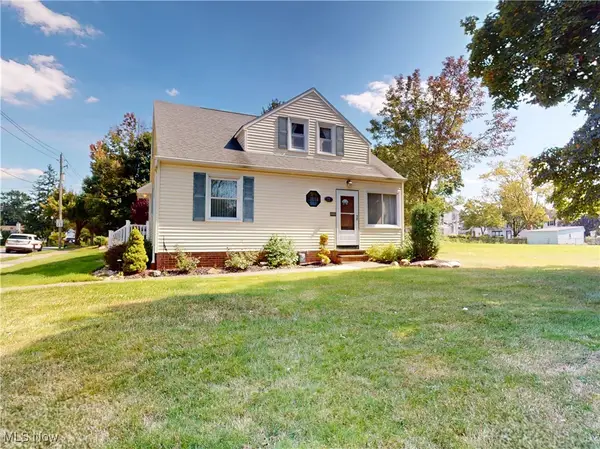 $169,000Active4 beds 2 baths2,460 sq. ft.
$169,000Active4 beds 2 baths2,460 sq. ft.1779 Warrensville Center Road, South Euclid, OH 44121
MLS# 5155568Listed by: MCDOWELL HOMES REAL ESTATE SERVICES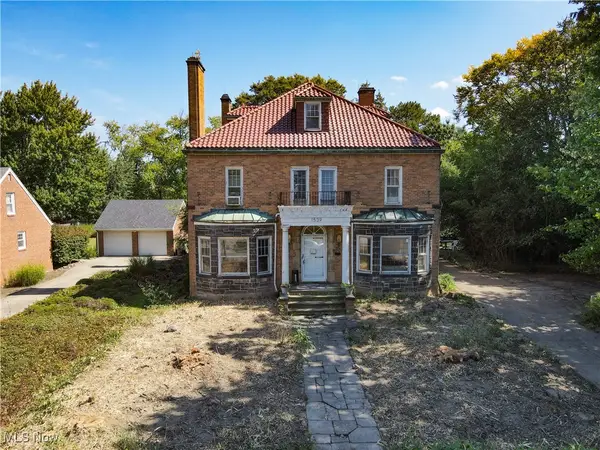 $325,000Active5 beds 3 baths
$325,000Active5 beds 3 baths1539 Sheffield Road, South Euclid, OH 44121
MLS# 5155549Listed by: KELLER WILLIAMS CHERVENIC RLTY
