833 Emerald Drive, South Lebanon, OH 45065
Local realty services provided by:ERA Martin & Associates
Listed by:deborah harmer
Office:exp realty
MLS#:1859306
Source:OH_CINCY
Price summary
- Price:$510,000
- Price per sq. ft.:$199.22
- Monthly HOA dues:$27.08
About this home
Luxury, comfort & craftsmanship come together beautifully in this Fischer Designer Collection home that pairs high-end finishes & effortless flow. You'll love the open-concept design, dramatic ceilings, & granite island that naturally draws everyone together. The convenient 1st floor owner's suite offers calm & comfort. Upstairs features 2 comfortable bedrooms, a full bath, & a bright loft space while the finished basement includes a theater room & flex space ideal for a guest suite, home gym, or 2nd office w/ egress window. Step outside to unwind on the maintenance-free composite deck under the gazebo, gather by the gas fire pit, or make dinner w/ ease w/ the built-in gas line for your grill. Every detail is move-in ready; freshly painted exterior, new hot-water heater, oversized 2-car garage w/ 4-ft bump-out, & SS appl incl a refrigerator w/ built-in Keurig. A rare blend of elegance, warmth & thoughtful design ready to make every day feel a little more special. Coming soon; 10/23
Contact an agent
Home facts
- Year built:2017
- Listing ID #:1859306
- Added:2 day(s) ago
- Updated:October 24, 2025 at 02:22 PM
Rooms and interior
- Bedrooms:4
- Total bathrooms:4
- Full bathrooms:3
- Half bathrooms:1
- Living area:2,560 sq. ft.
Heating and cooling
- Cooling:Central Air
- Heating:Forced Air, Gas
Structure and exterior
- Roof:Shingle
- Year built:2017
- Building area:2,560 sq. ft.
- Lot area:0.19 Acres
Utilities
- Water:Public
- Sewer:Private Sewer
Finances and disclosures
- Price:$510,000
- Price per sq. ft.:$199.22
New listings near 833 Emerald Drive
- New
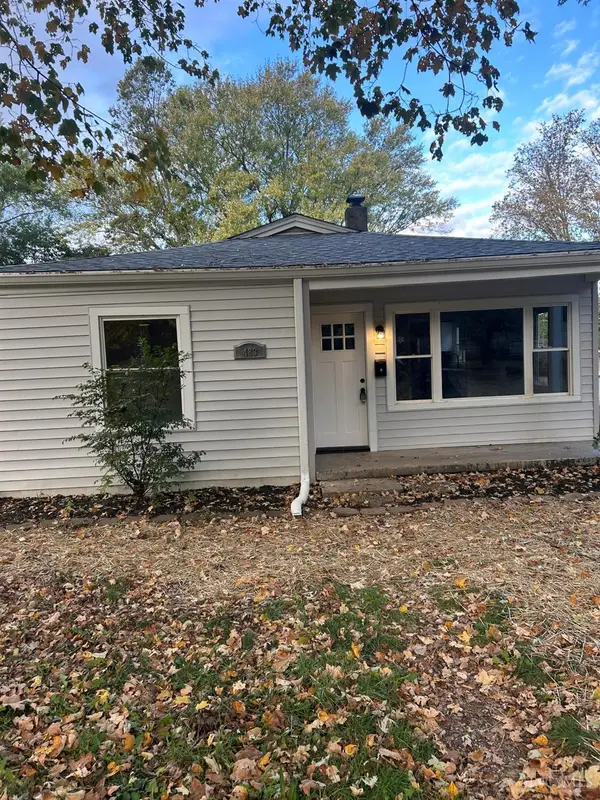 $229,900Active3 beds 1 baths1,176 sq. ft.
$229,900Active3 beds 1 baths1,176 sq. ft.483 Mary Lane, South Lebanon, OH 45065
MLS# 1859546Listed by: BEYCOME BROKERAGE REALTY LLC - New
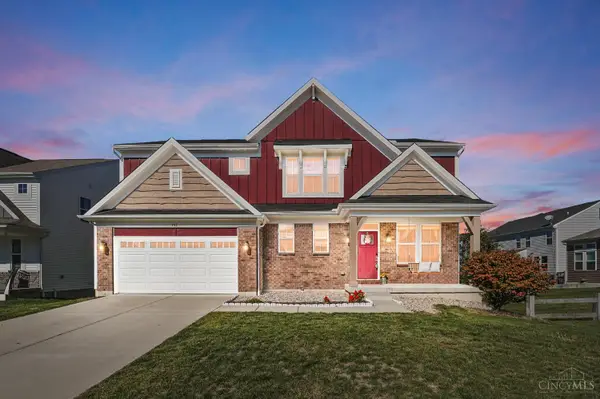 $499,900Active4 beds 3 baths2,800 sq. ft.
$499,900Active4 beds 3 baths2,800 sq. ft.742 Dorney Court, South Lebanon, OH 45065
MLS# 1858916Listed by: COMEY & SHEPHERD - New
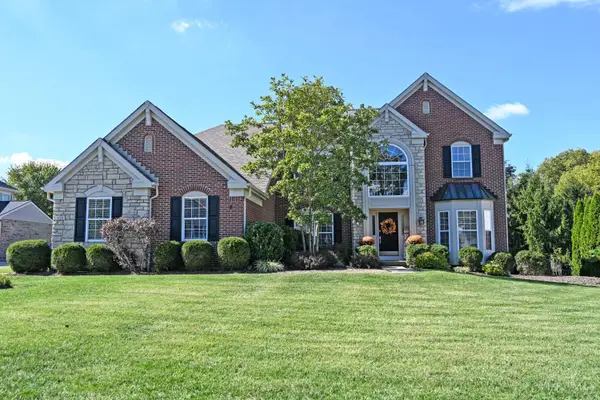 $650,000Active6 beds 4 baths4,332 sq. ft.
$650,000Active6 beds 4 baths4,332 sq. ft.370 Forest Edge Drive, South Lebanon, OH 45065
MLS# 1858847Listed by: COMEY & SHEPHERD - New
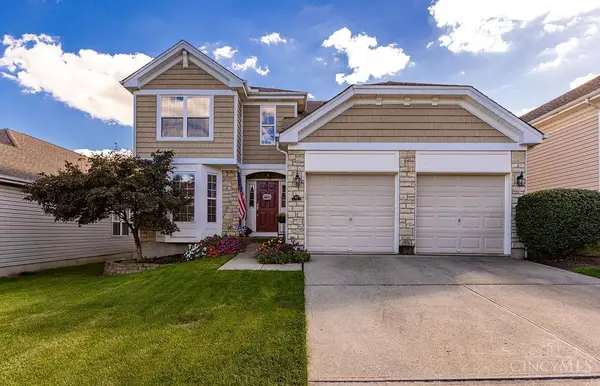 $475,000Active3 beds 4 baths2,099 sq. ft.
$475,000Active3 beds 4 baths2,099 sq. ft.97 Bedles Court, South Lebanon, OH 45065
MLS# 1858390Listed by: RE/MAX UNITED ASSOCIATES - New
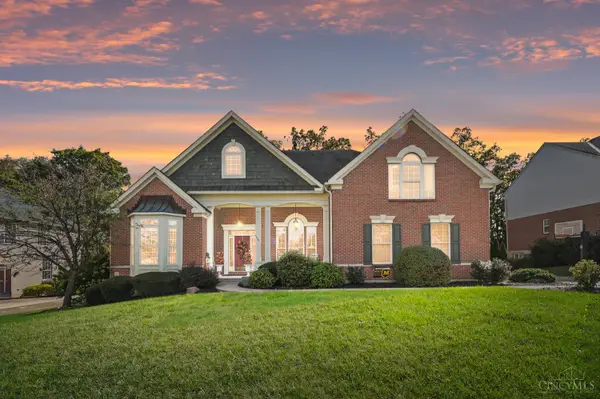 $749,900Active4 beds 4 baths5,326 sq. ft.
$749,900Active4 beds 4 baths5,326 sq. ft.261 Forest Edge Drive, South Lebanon, OH 45065
MLS# 1858363Listed by: KELLER WILLIAMS ADVISORS 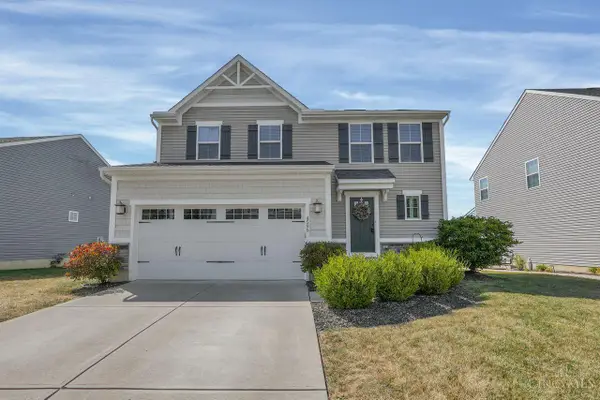 $425,000Pending3 beds 3 baths1,800 sq. ft.
$425,000Pending3 beds 3 baths1,800 sq. ft.4595 Kibbey Lane, South Lebanon, OH 45065
MLS# 1855507Listed by: COLDWELL BANKER REALTY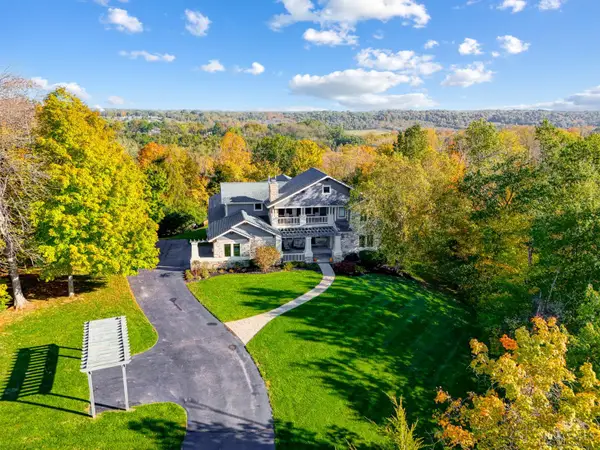 $1,374,900Active5 beds 6 baths7,152 sq. ft.
$1,374,900Active5 beds 6 baths7,152 sq. ft.5096 Riverview Dr, South Lebanon, OH 45065
MLS# 1853945Listed by: KELLER WILLIAMS ADVISORS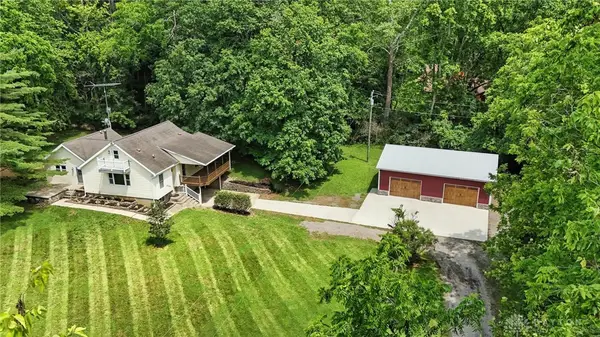 $360,000Active3 beds 2 baths1,440 sq. ft.
$360,000Active3 beds 2 baths1,440 sq. ft.3009 Dry Run Road, South Lebanon, OH 45065
MLS# 942842Listed by: COLDWELL BANKER REALTY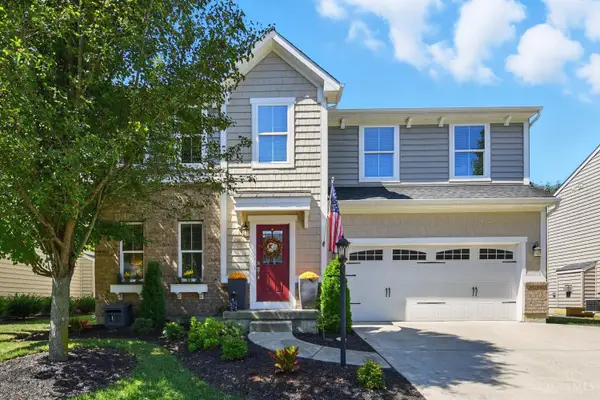 $508,000Active4 beds 4 baths3,878 sq. ft.
$508,000Active4 beds 4 baths3,878 sq. ft.4825 Lakeview Court, South Lebanon, OH 45065
MLS# 1853882Listed by: COMEY & SHEPHERD
