22 Louise Drive, Springboro, OH 45066
Local realty services provided by:ERA Martin & Associates

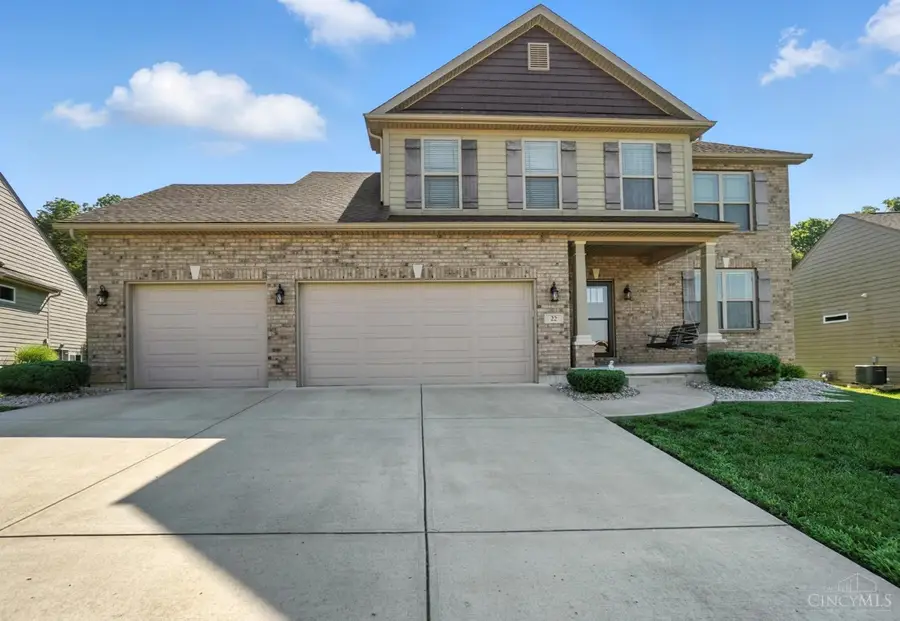
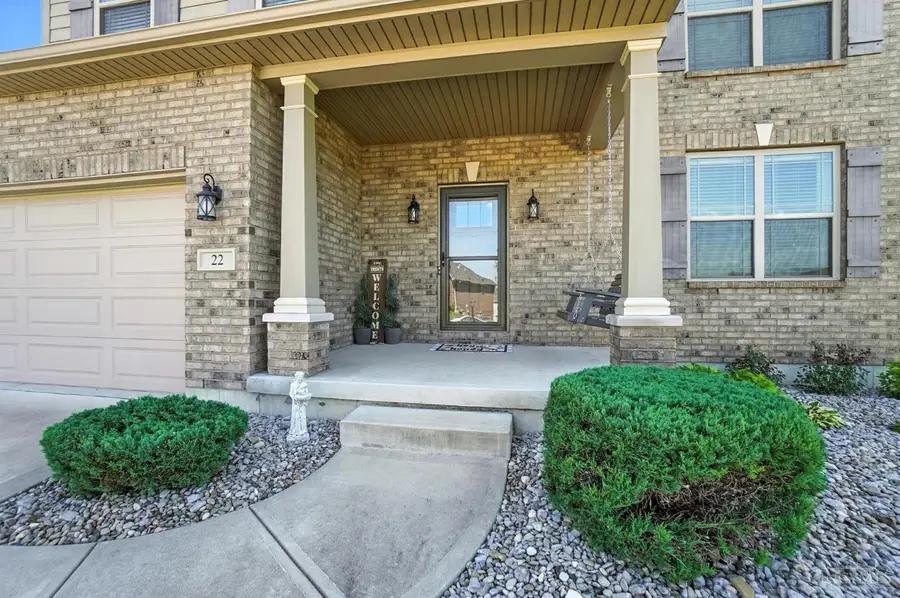
Listed by:joe duffy
Office:comey & shepherd
MLS#:1847139
Source:OH_CINCY
Price summary
- Price:$500,000
- Price per sq. ft.:$209.03
- Monthly HOA dues:$37.5
About this home
Welcome home to this beautifully updated, 4-bedroom, 2 full 2 half bath, 2-story with over 3,100 sq ft of finished living space and potential for 6 bedrooms! Spacious kitchen is a chef's dream with granite counters, large island, subway tile backsplash, stainless appliances, soft-close cabinets, pantry with custom-wood shelving, and a new single-bay sink. The open floor layout flows into a cozy great room with gas fireplace and 9' ceilings, plus a formal dining room with wainscoting. Upstairs, the vaulted primary suite features a custom walk-in closet and spa-like bath with tiled jetted tub and shower. Enjoy the convenience of a second-floor laundry room with utility sink and built-in cabinetry. The finished basement offers a rec room, half bath, and 2 bonus rooms with closets - ideal for guests, a gym, or office. Relax on the 20x10 patio and enjoy the oversized, 3-car garage with built-ins. Thoughtful upgrades throughout make this home truly move-in ready.
Contact an agent
Home facts
- Year built:2017
- Listing Id #:1847139
- Added:37 day(s) ago
- Updated:August 03, 2025 at 07:27 AM
Rooms and interior
- Bedrooms:4
- Total bathrooms:4
- Full bathrooms:2
- Half bathrooms:2
- Living area:2,392 sq. ft.
Heating and cooling
- Cooling:Ceiling Fans, Central Air
- Heating:Forced Air, Gas
Structure and exterior
- Roof:Shingle
- Year built:2017
- Building area:2,392 sq. ft.
- Lot area:0.23 Acres
Utilities
- Water:Public
- Sewer:Public Sewer
Finances and disclosures
- Price:$500,000
- Price per sq. ft.:$209.03
New listings near 22 Louise Drive
- New
 $385,000Active3 beds 2 baths2,159 sq. ft.
$385,000Active3 beds 2 baths2,159 sq. ft.25 Woodcliff Boulevard, Springboro, OH 45066
MLS# 1851629Listed by: KELLER WILLIAMS ADVISORS 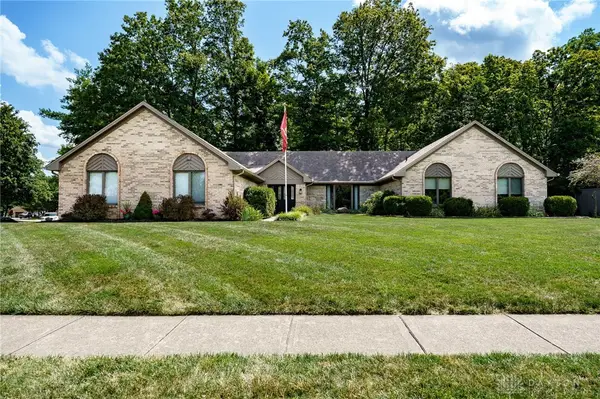 $399,900Pending4 beds 3 baths2,368 sq. ft.
$399,900Pending4 beds 3 baths2,368 sq. ft.8737 Nicole Lane, Springboro, OH 45066
MLS# 941002Listed by: COLDWELL BANKER HERITAGE- New
 $305,000Active3 beds 2 baths1,617 sq. ft.
$305,000Active3 beds 2 baths1,617 sq. ft.133 Villa Pointe Drive, Springboro, OH 45066
MLS# 940923Listed by: REIGN REALTY  $374,900Pending3 beds 3 baths2,260 sq. ft.
$374,900Pending3 beds 3 baths2,260 sq. ft.85 Clearview Drive, Springboro, OH 45066
MLS# 940941Listed by: STREETLIGHT REALTY LLC- New
 $394,900Active3 beds 3 baths2,004 sq. ft.
$394,900Active3 beds 3 baths2,004 sq. ft.82 Mccullough Drive, Springboro, OH 45066
MLS# 940921Listed by: BHHS PROFESSIONAL REALTY - New
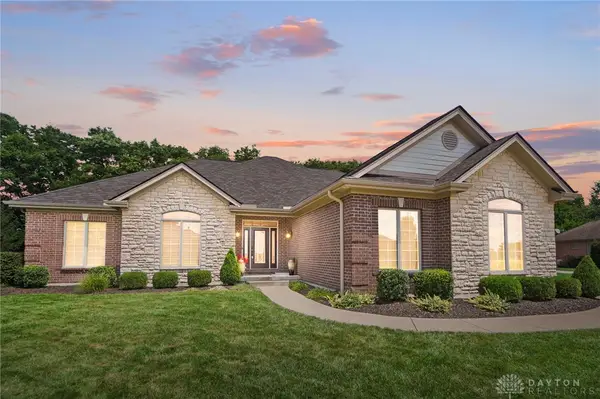 $699,900Active4 beds 3 baths3,923 sq. ft.
$699,900Active4 beds 3 baths3,923 sq. ft.510 N Hills Boulevard, Springboro, OH 45066
MLS# 940870Listed by: COLDWELL BANKER HERITAGE - New
 $669,000Active3 beds 4 baths2,461 sq. ft.
$669,000Active3 beds 4 baths2,461 sq. ft.178 Winding Creek Drive, Springboro, OH 45066
MLS# 940778Listed by: IRONGATE INC. - New
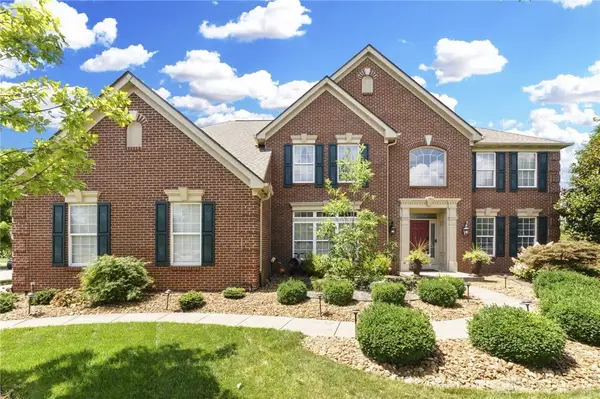 $659,900Active5 beds 5 baths5,323 sq. ft.
$659,900Active5 beds 5 baths5,323 sq. ft.510 Thomas Drive, Springboro, OH 45066
MLS# 940844Listed by: RE/MAX VICTORY + AFFILIATES  $285,000Pending3 beds 2 baths1,350 sq. ft.
$285,000Pending3 beds 2 baths1,350 sq. ft.365 Tamarack Trail, Springboro, OH 45066
MLS# 1850836Listed by: EXP REALTY- Open Sun, 2 to 4pmNew
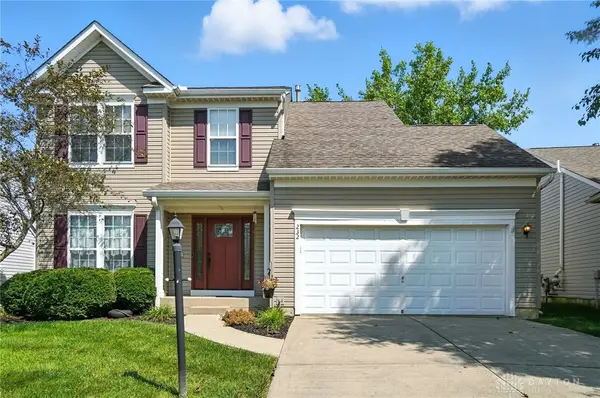 $345,000Active3 beds 3 baths2,036 sq. ft.
$345,000Active3 beds 3 baths2,036 sq. ft.232 Mcdaniels Lane, Springboro, OH 45066
MLS# 939931Listed by: BHHS PROFESSIONAL REALTY
