12120 Regency Run Court #11, Springfield Twp., OH 45240
Local realty services provided by:ERA Martin & Associates


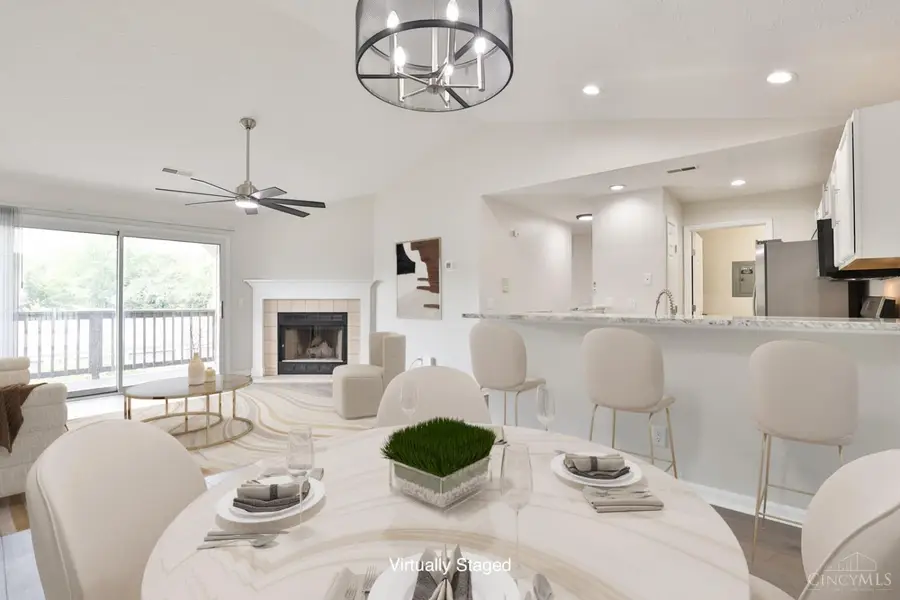
12120 Regency Run Court #11,Springfield Twp., OH 45240
$178,000
- 2 Beds
- 2 Baths
- 998 sq. ft.
- Condominium
- Active
Listed by:bridget dawson
Office:sibcy cline, inc.
MLS#:1851668
Source:OH_CINCY
Price summary
- Price:$178,000
- Price per sq. ft.:$178.36
- Monthly HOA dues:$296
About this home
Renovated Front Facing 2 Bed 2 Full Bath 3rd Floor Condo in Fitness, Pool & Clubhouse Community! Open Concept, Vaulted Ceilings, Split Bedroom Design, 2 Walk-in Closets, Wood Burning Fireplace, Balcony & Detached Oversized 1 Car Garage. ALL NEW: Waterproof Luxury Vinyl Plank (LVP) Floors, Gourmet Kitchen w/Granite Counters, Counter Bar & Stainless-Steel Appliances, Primary Bedroom w/Tray Ceiling & Ensuite w/Marble-like Shower, Herringbone Vanity, Dual Flush Toilet, Mirror, Faucet, Fixtures & LVP Floor. Guest Bathroom also has New Vanity, Dual Flush Toilet, Mirror, Faucet, Fixtures & LVP Floor. New Carpet in Bedrooms. SMART Light Switches Throughout Home can be Turned On & Off w/Alexa, App or Manually. USB & USB-C Ports for Device Charging in Wall Outlets. SMART Wi-Fi Garage Door Opener. Furnace/Central Air New in 2018. Pets Permitted. Monthly $296 HOA Fee Includes Water, Trash, Landscaping, Snow Removal, Gym, Pool & Clubhouse. VA Approved! FHA Spot Approval. No Rentals. Agent/Owner
Contact an agent
Home facts
- Year built:1999
- Listing Id #:1851668
- Added:1 day(s) ago
- Updated:August 14, 2025 at 09:41 PM
Rooms and interior
- Bedrooms:2
- Total bathrooms:2
- Full bathrooms:2
- Living area:998 sq. ft.
Heating and cooling
- Cooling:Ceiling Fans, Central Air
- Heating:Electric, Heat Pump
Structure and exterior
- Roof:Shingle
- Year built:1999
- Building area:998 sq. ft.
- Lot area:0.71 Acres
Utilities
- Water:Public
- Sewer:Public Sewer
Finances and disclosures
- Price:$178,000
- Price per sq. ft.:$178.36
New listings near 12120 Regency Run Court #11
- New
 $210,000Active3 beds 2 baths1,449 sq. ft.
$210,000Active3 beds 2 baths1,449 sq. ft.272 Lux Avenue, Springfield Twp., OH 45216
MLS# 1851221Listed by: SIBCY CLINE, INC. - New
 $270,000Active3 beds 2 baths1,547 sq. ft.
$270,000Active3 beds 2 baths1,547 sq. ft.8560 Hallridge Court, Springfield Twp., OH 45231
MLS# 1851645Listed by: SIBCY CLINE, INC. - New
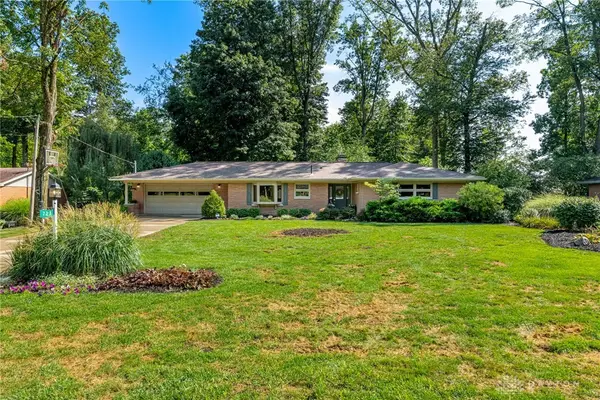 $399,900Active3 beds 3 baths3,196 sq. ft.
$399,900Active3 beds 3 baths3,196 sq. ft.723 Dorchester Drive, Springfield, OH 45506
MLS# 940577Listed by: COLDWELL BANKER HERITAGE - New
 $399,900Active4 beds 3 baths1,778 sq. ft.
$399,900Active4 beds 3 baths1,778 sq. ft.723 Dorchester Drive, Springfield, OH 45506
MLS# 225030556Listed by: COLDWELL BANKER HERITAGE - New
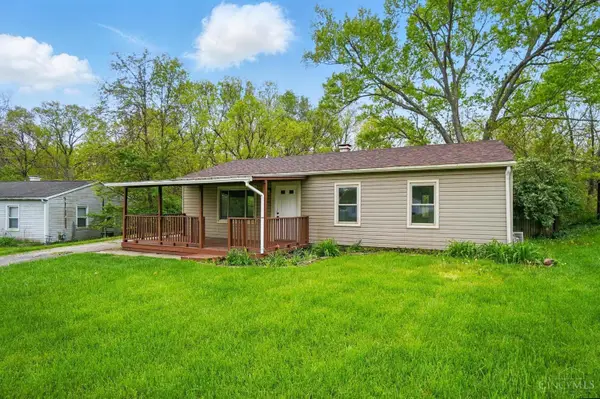 $189,900Active3 beds 1 baths1,025 sq. ft.
$189,900Active3 beds 1 baths1,025 sq. ft.9530 Crestbrook Drive, Springfield Twp., OH 45231
MLS# 1851536Listed by: KELLER WILLIAMS SEVEN HILLS RE 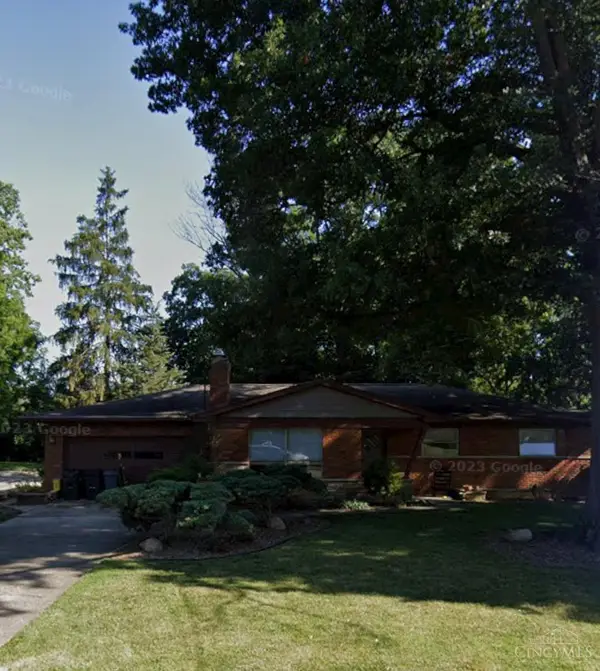 $210,000Pending3 beds 2 baths1,430 sq. ft.
$210,000Pending3 beds 2 baths1,430 sq. ft.1076 Newcastle Drive, Springfield Twp., OH 45231
MLS# 1851387Listed by: RE/MAX PREFERRED GROUP- New
 $349,999Active4 beds 4 baths1,847 sq. ft.
$349,999Active4 beds 4 baths1,847 sq. ft.11954 Elmgrove Circle, Springfield Twp., OH 45240
MLS# 1851444Listed by: FORTUNE VINE REALTY  $395,900Pending4 beds 4 baths3,672 sq. ft.
$395,900Pending4 beds 4 baths3,672 sq. ft.7477 Greenfarms Drive, Springfield Twp., OH 45224
MLS# 1851224Listed by: HUFF REALTY- New
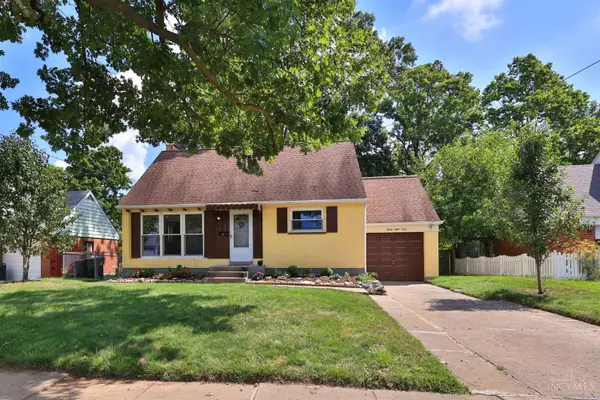 $225,000Active3 beds 2 baths1,295 sq. ft.
$225,000Active3 beds 2 baths1,295 sq. ft.8840 Cottonwood Drive, Springfield Twp., OH 45231
MLS# 1851034Listed by: SIBCY CLINE, INC.

