361 Upper Valley Pike, Springfield Township, OH 45504
Local realty services provided by:ERA Real Solutions Realty
361 Upper Valley Pike,Springfield Twp., OH 45504
$374,998
- 4 Beds
- 2 Baths
- 3,092 sq. ft.
- Single family
- Pending
Listed by: susan piersall-hanes
Office: bhhs professional realty
MLS#:1862581
Source:OH_CINCY
Price summary
- Price:$374,998
- Price per sq. ft.:$121.28
About this home
This 1875 3 story home was built as part of the Snyder farm and still stands today in all of its glory. The custom built (by hand) brick home still maintains the original woodwork, floors, fireplaces, cabinetry and more. The main floor consists of living room, dining room, parlor, corridor library, eat in kitchen, bath. You enter into the home with a spacious foyer and spiral wood staircase. A back staircase leads from the kitchen. The 2nd floor boast 4 bedrooms and a full bath. The 3rd floor is dry walled and ready to finish and is heated and cooled by a heat pump system. 2 updated furnaces with gas heat control the main house. A partial basement with laundry and mechanicals together with some storage completes this fine home. The home is situated on 1.11 acres and boasts a covered front and side porch, a picnic area, playhouse (old milk house) together with a super sized outbuilding 30x 60 with covered front porch and its own electric. The home is on a well and dual septic system.
Contact an agent
Home facts
- Year built:1875
- Listing ID #:1862581
- Added:151 day(s) ago
- Updated:January 14, 2026 at 08:26 AM
Rooms and interior
- Bedrooms:4
- Total bathrooms:2
- Full bathrooms:2
- Living area:3,092 sq. ft.
Heating and cooling
- Cooling:Central Air
- Heating:Forced Air, Gas, Heat Pump
Structure and exterior
- Roof:Shingle
- Year built:1875
- Building area:3,092 sq. ft.
- Lot area:1.11 Acres
Utilities
- Water:Well
- Sewer:Septic Tank
Finances and disclosures
- Price:$374,998
- Price per sq. ft.:$121.28
New listings near 361 Upper Valley Pike
- Open Sun, 11am to 12pmNew
 $199,900Active3 beds 1 baths1,024 sq. ft.
$199,900Active3 beds 1 baths1,024 sq. ft.2817 Hillside Avenue, Springfield, OH 45503
MLS# 950711Listed by: COLDWELL BANKER HERITAGE - New
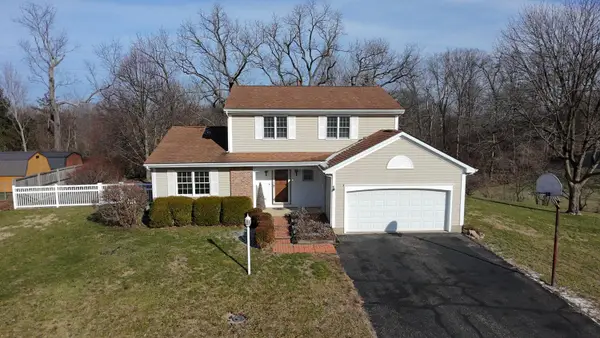 $339,900Active4 beds 3 baths1,828 sq. ft.
$339,900Active4 beds 3 baths1,828 sq. ft.3530 Heatherwood Avenue, Springfield, OH 45503
MLS# 226001105Listed by: LAGONDA CREEK REAL ESTATE, LLC - Open Sun, 1 to 2pmNew
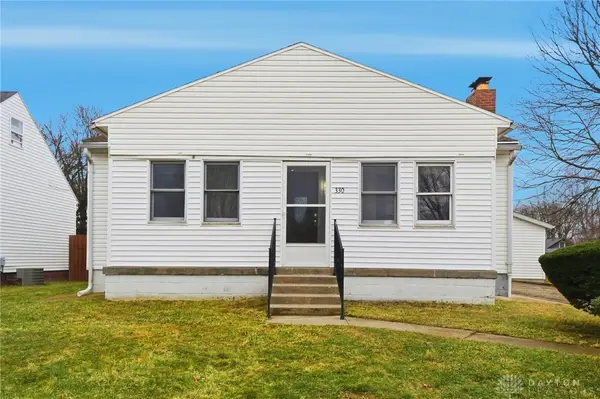 $225,000Active2 beds 1 baths896 sq. ft.
$225,000Active2 beds 1 baths896 sq. ft.330 Larchmont Avenue, Springfield, OH 45503
MLS# 950426Listed by: COLDWELL BANKER HERITAGE  $139,000Pending2 beds 1 baths792 sq. ft.
$139,000Pending2 beds 1 baths792 sq. ft.1213 Driscoll Avenue, Springfield, OH 45506
MLS# 950260Listed by: COLDWELL BANKER HERITAGE- New
 $465,000Active3 beds 3 baths2,482 sq. ft.
$465,000Active3 beds 3 baths2,482 sq. ft.465 Carillion Drive, Springfield, OH 45503
MLS# 950174Listed by: COLDWELL BANKER HERITAGE  $249,000Pending2 beds 2 baths
$249,000Pending2 beds 2 baths2661 Broadview, Springfield, OH 45505
MLS# 949804Listed by: GLASSHOUSE REALTY GROUP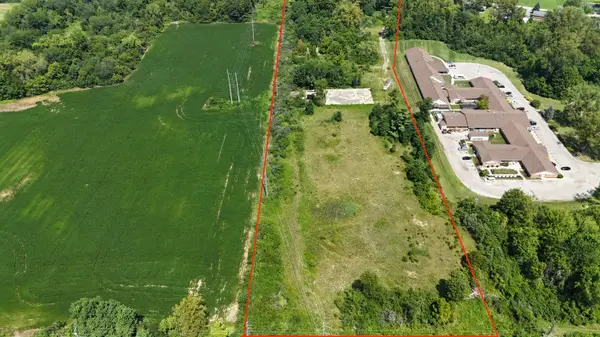 $149,900Active8.72 Acres
$149,900Active8.72 Acres2301 Duquesne Drive, Springfield, OH 45506
MLS# 225045845Listed by: E-MERGE REAL ESTATE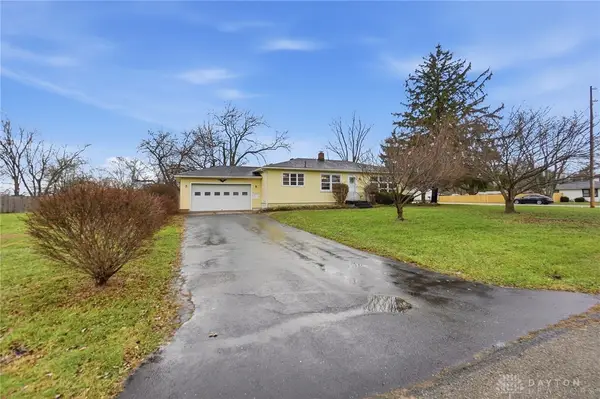 $225,000Active3 beds 1 baths1,144 sq. ft.
$225,000Active3 beds 1 baths1,144 sq. ft.419 Candace Drive, Springfield, OH 45504
MLS# 949422Listed by: GLASSHOUSE REALTY GROUP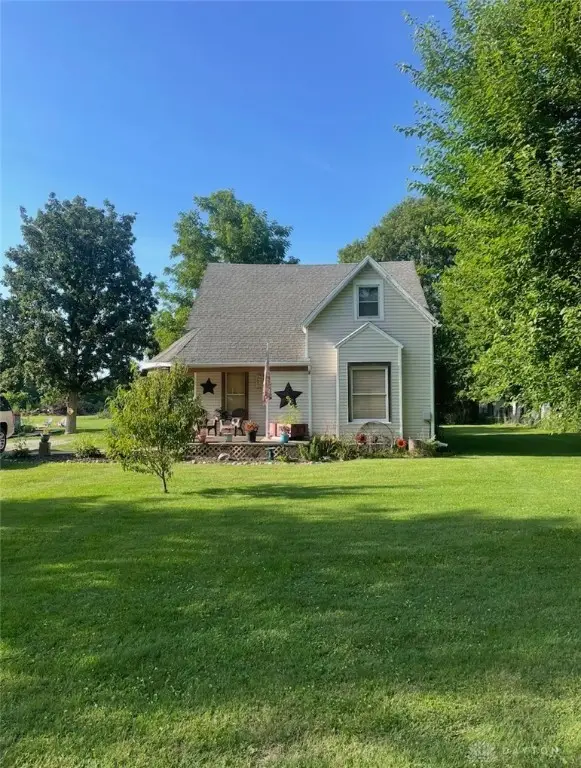 $245,000Active3 beds 2 baths1,394 sq. ft.
$245,000Active3 beds 2 baths1,394 sq. ft.3114 Columbus Avenue, Springfield, OH 45503
MLS# 949350Listed by: HOME CITY REAL ESTATE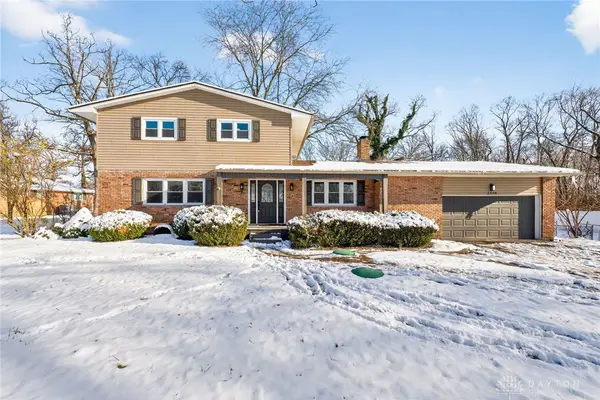 $399,000Active4 beds 3 baths3,077 sq. ft.
$399,000Active4 beds 3 baths3,077 sq. ft.2440 E Possum Road, Springfield, OH 45502
MLS# 948949Listed by: RED 1 REALTY
