1225 Vester Avenue, Springfield, OH 45503
Local realty services provided by:ERA Petkus Weiss
1225 Vester Avenue,Springfield, OH 45503
$129,000
- 3 Beds
- 2 Baths
- 1,428 sq. ft.
- Condominium
- Active
Listed by: lisa smedley
Office: home city real estate
MLS#:940453
Source:OH_DABR
Price summary
- Price:$129,000
- Price per sq. ft.:$90.34
About this home
This townhouse-style condo is located very uniquely in North Springfield. Very few areas in that direction offer so much convenience. There is a bath on each floor. Across the street is a plaza with a grocery store, a gas station, and 3 restaurants! Across the street from this area is even more shopping, food, and different stores. It is all right here by the condo! This is a 3-bedroom, 1 full and 1 half bath. Most will enter from the back door, as it sits near the carport; each owner has two parking spaces. You have a spacious privacy-fenced patio. You enter into an open area that combines the kitchen and eating area. The kitchen includes a range, microwave, countertop dishwasher, washer, and dryer. The countertop dishwasher is currently in the storage area accessed from the eat-in area of the kitchen. An updated half bath on the first floor is in the hall between the kitchen and living room. Each unit includes two parking spaces. On the second floor, there is an updated full bath between the bedrooms, and it has a soaking tub! The condo fees include the trash, water, gas, lawn care, and snow removal. The condo is close to 72, 334, and 68 for easy commutes. It also isn't very far from the bike path!
Contact an agent
Home facts
- Year built:1970
- Listing ID #:940453
- Added:139 day(s) ago
- Updated:December 19, 2025 at 04:14 PM
Rooms and interior
- Bedrooms:3
- Total bathrooms:2
- Full bathrooms:1
- Half bathrooms:1
- Living area:1,428 sq. ft.
Structure and exterior
- Year built:1970
- Building area:1,428 sq. ft.
- Lot area:0.02 Acres
Finances and disclosures
- Price:$129,000
- Price per sq. ft.:$90.34
New listings near 1225 Vester Avenue
- New
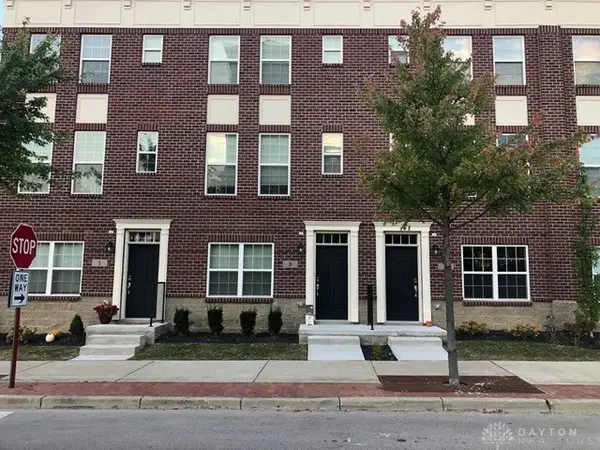 $280,000Active2 beds 3 baths1,581 sq. ft.
$280,000Active2 beds 3 baths1,581 sq. ft.3 Mill Run Place, Springfield, OH 45502
MLS# 949546Listed by: RED 1 REALTY - New
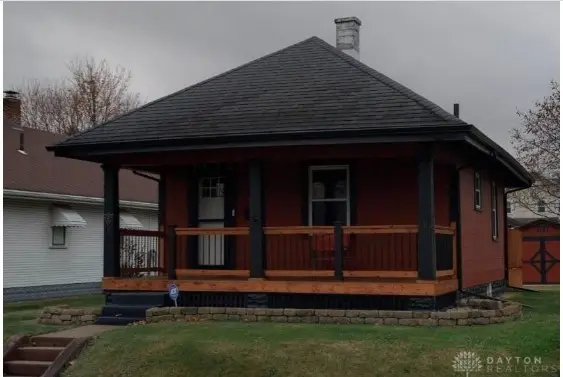 $130,000Active1 beds 1 baths720 sq. ft.
$130,000Active1 beds 1 baths720 sq. ft.1621 Morgan Street, Springfield, OH 45503
MLS# 949530Listed by: COLDWELL BANKER HERITAGE - New
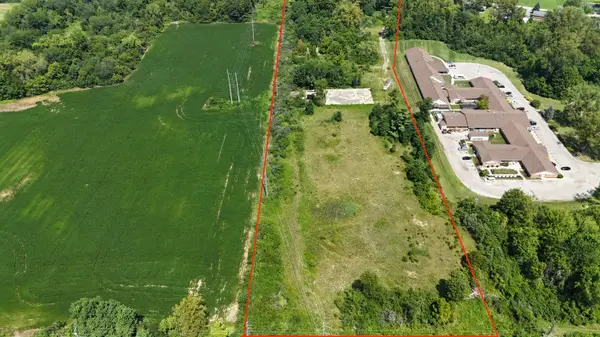 $180,000Active8.72 Acres
$180,000Active8.72 Acres2301 Duquesne Drive, Springfield, OH 45506
MLS# 225045845Listed by: E-MERGE REAL ESTATE - New
 $109,900Active3 beds 1 baths1,624 sq. ft.
$109,900Active3 beds 1 baths1,624 sq. ft.624 Elm Street, Springfield, OH 45503
MLS# 949477Listed by: PLUM TREE REALTY - Open Sun, 4 to 5pmNew
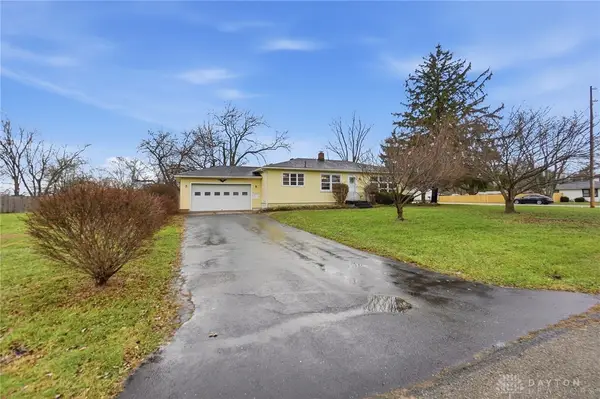 $240,000Active3 beds 1 baths1,144 sq. ft.
$240,000Active3 beds 1 baths1,144 sq. ft.419 Candace Drive, Springfield, OH 45504
MLS# 949422Listed by: GLASSHOUSE REALTY GROUP - Open Sat, 3 to 4pmNew
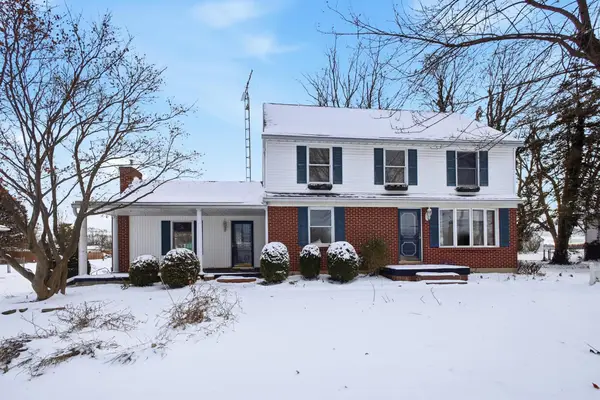 $249,000Active2 beds 2 baths1,990 sq. ft.
$249,000Active2 beds 2 baths1,990 sq. ft.2661 Broadview Drive, Springfield, OH 45505
MLS# 225045682Listed by: GLASSHOUSE REALTY GROUP - New
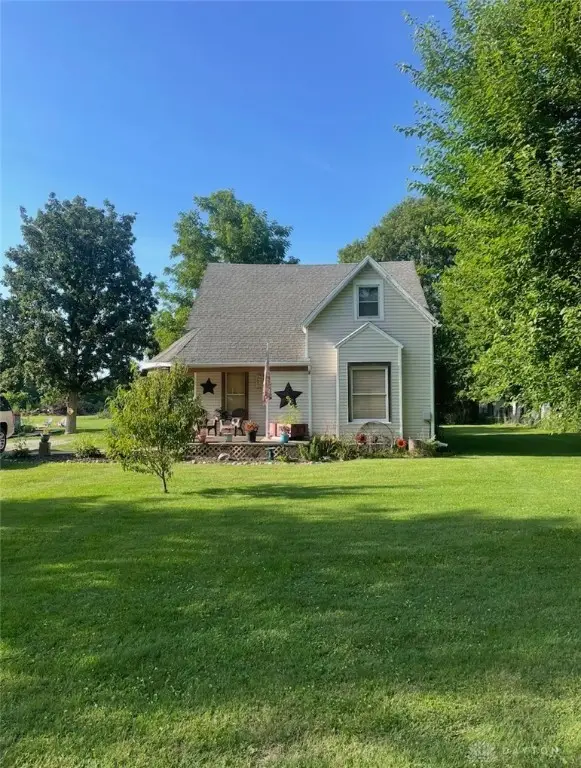 $245,000Active3 beds 2 baths1,394 sq. ft.
$245,000Active3 beds 2 baths1,394 sq. ft.3114 Columbus Avenue, Springfield, OH 45503
MLS# 949350Listed by: HOME CITY REAL ESTATE - New
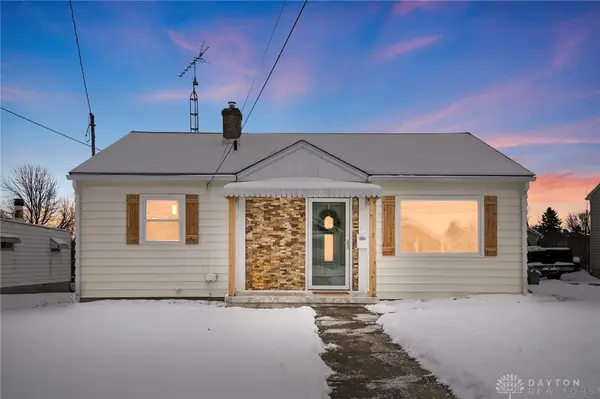 $165,000Active3 beds 1 baths768 sq. ft.
$165,000Active3 beds 1 baths768 sq. ft.1014 Beacon Street, Springfield, OH 45505
MLS# 949383Listed by: GLASSHOUSE REALTY GROUP - Open Sun, 2 to 4pmNew
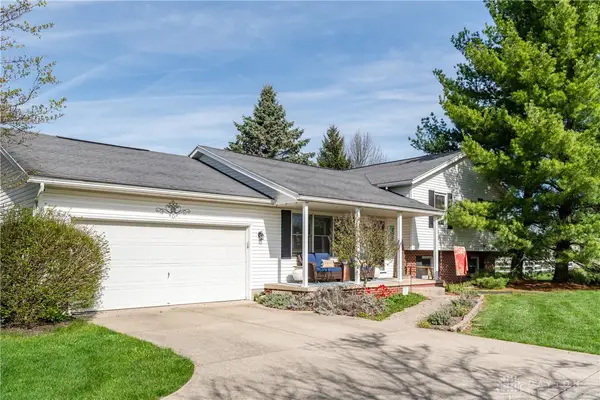 $359,900Active4 beds 2 baths2,028 sq. ft.
$359,900Active4 beds 2 baths2,028 sq. ft.2753 Deer Run Road, Springfield, OH 45504
MLS# 948930Listed by: GLASSHOUSE REALTY GROUP - Open Mon, 2 to 4pmNew
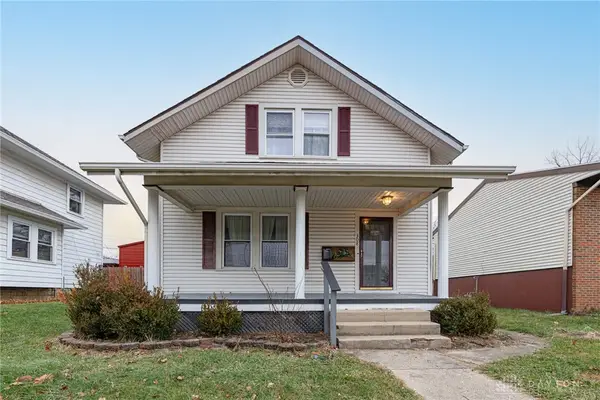 $200,000Active2 beds 2 baths1,176 sq. ft.
$200,000Active2 beds 2 baths1,176 sq. ft.308 Ridge Road, Springfield, OH 45503
MLS# 949328Listed by: IRONGATE INC.
