3420 Overlook Drive, Springfield, OH 44312
Local realty services provided by:ERA Real Solutions Realty
Listed by: theresa m seese
Office: mcdowell homes real estate services
MLS#:5112944
Source:OH_NORMLS
Price summary
- Price:$185,000
- Price per sq. ft.:$119.51
About this home
Welcome to this well-maintained ranch home in the desirable Springfield School District! Freshly painted in bright, neutral tones, featuring brand-new luxury vinyl plank flooring throughout (2/2025), this home is move-in ready and full of charm. The spacious layout offers a flowing, open floor plan with generously sized rooms—perfect for both everyday living and entertaining. A large dinning room, The living room features a cozy wood-burning fireplace, adding warmth and character to the heart of the home. The updated full bathroom (2/2025) includes a stylish new vanity and modern flooring for a fresh, clean feel.
Tucked away in a private wing of the home, you’ll find three oversized bedrooms, offering peace and quiet away from the main living areas. Step outside to a large lot with a charming courtyard that leads to a fenced grassed area nestled between the home and a massive 3-car detached garage. Whether you're looking for extra storage, a workshop, or space for vehicles and toys, this garage offers incredible flexibility and space. Waterproofed Aug 2025. New HVAC 2020, Two new sump pumps & Hot water tank 2025.
This is a fantastic opportunity to own a spacious, updated ranch in a great location—don’t miss it!
Contact an agent
Home facts
- Year built:1958
- Listing ID #:5112944
- Added:223 day(s) ago
- Updated:November 18, 2025 at 04:56 PM
Rooms and interior
- Bedrooms:3
- Total bathrooms:1
- Full bathrooms:1
- Living area:1,548 sq. ft.
Heating and cooling
- Cooling:Central Air
- Heating:Fireplaces, Forced Air
Structure and exterior
- Roof:Asphalt, Fiberglass
- Year built:1958
- Building area:1,548 sq. ft.
- Lot area:0.37 Acres
Utilities
- Water:Well
- Sewer:Septic Tank
Finances and disclosures
- Price:$185,000
- Price per sq. ft.:$119.51
- Tax amount:$3,437 (2023)
New listings near 3420 Overlook Drive
- New
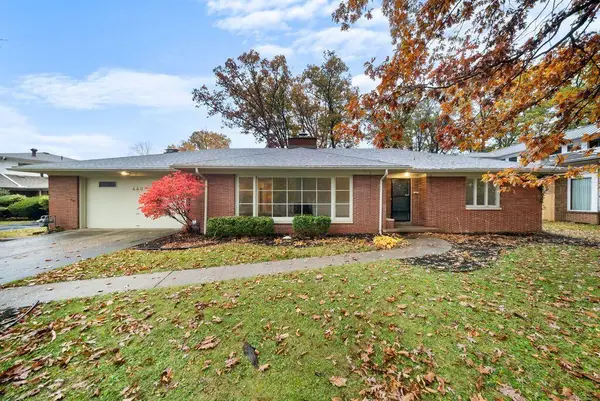 $320,000Active3 beds 3 baths2,363 sq. ft.
$320,000Active3 beds 3 baths2,363 sq. ft.440 S Broadmoor Boulevard, Springfield, OH 45504
MLS# 225042856Listed by: THE BROKERAGE HOUSE - New
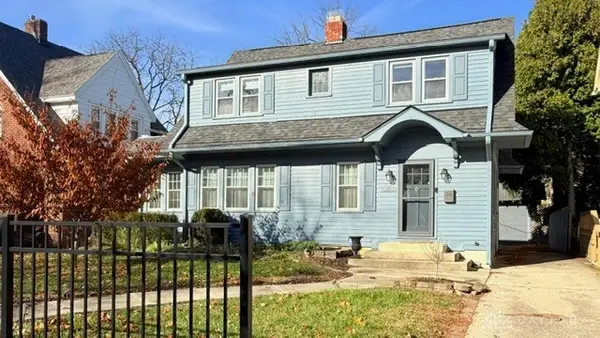 $225,000Active3 beds 2 baths1,585 sq. ft.
$225,000Active3 beds 2 baths1,585 sq. ft.132 S Kensington Place, Springfield, OH 45504
MLS# 947717Listed by: ALWAYS SUNNY REALTY LLC 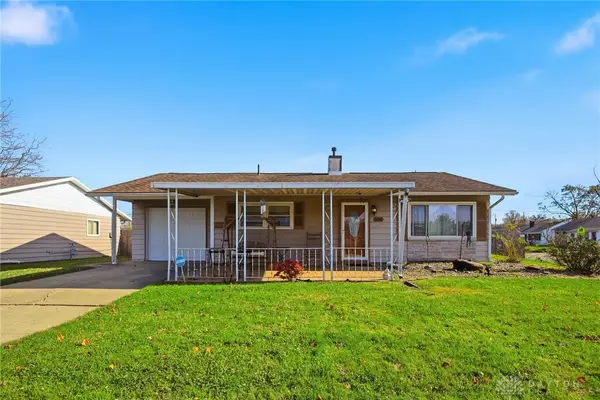 $150,000Pending3 beds 1 baths1,041 sq. ft.
$150,000Pending3 beds 1 baths1,041 sq. ft.532 Gruen Drive, Springfield, OH 45505
MLS# 947829Listed by: KELLER WILLIAMS ADVISORS RLTY $253,000Pending3 beds 1 baths1,565 sq. ft.
$253,000Pending3 beds 1 baths1,565 sq. ft.7475 Detrick Jordan Pike, Springfield, OH 45502
MLS# 947666Listed by: COLDWELL BANKER HERITAGE- New
 $339,900Active3 beds 2 baths1,500 sq. ft.
$339,900Active3 beds 2 baths1,500 sq. ft.2214 Hackberry Street, Springfield, OH 45505
MLS# 947761Listed by: D.R. HORTON REALTY OF OHIO INC - New
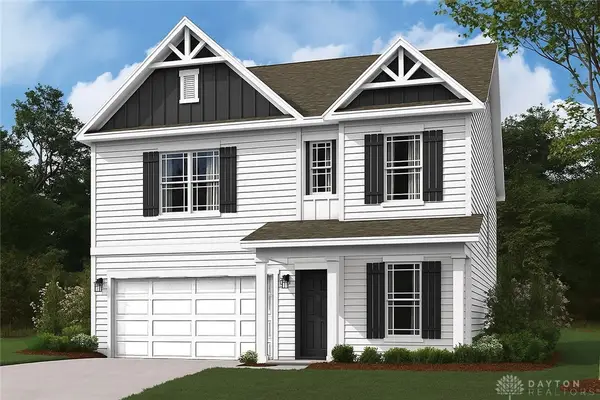 $369,900Active4 beds 3 baths2,356 sq. ft.
$369,900Active4 beds 3 baths2,356 sq. ft.2215 Hackberry Street, Springfield, OH 45505
MLS# 947765Listed by: D.R. HORTON REALTY OF OHIO INC - New
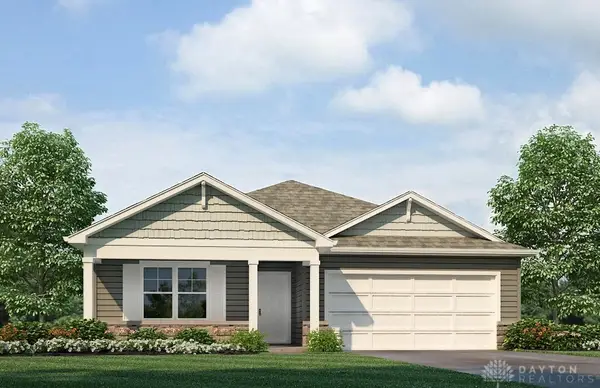 $339,900Active3 beds 2 baths1,635 sq. ft.
$339,900Active3 beds 2 baths1,635 sq. ft.2213 Hackberry Street, Springfield, OH 45505
MLS# 947759Listed by: D.R. HORTON REALTY OF OHIO INC - New
 $75,000Active3 beds 2 baths1,404 sq. ft.
$75,000Active3 beds 2 baths1,404 sq. ft.4100 Troy Road #66, Springfield, OH 45502
MLS# 947485Listed by: EXP REALTY - New
 $544,999Active4 beds 4 baths3,222 sq. ft.
$544,999Active4 beds 4 baths3,222 sq. ft.6421 Moorefield Road, Springfield, OH 45502
MLS# 947642Listed by: TEAM RESULTS REALTY - New
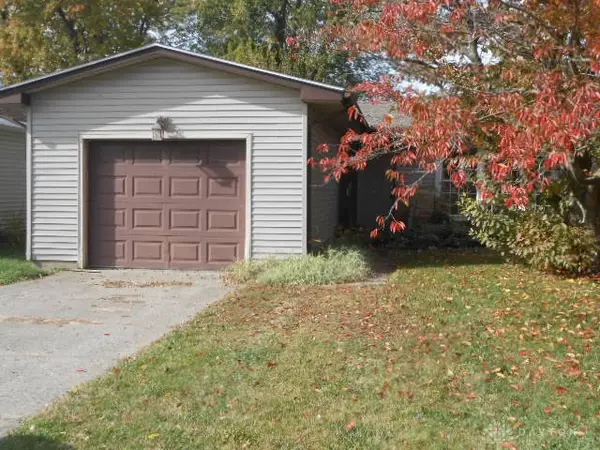 $118,000Active3 beds 1 baths1,256 sq. ft.
$118,000Active3 beds 1 baths1,256 sq. ft.325 Larchmonte Avenue, Springfield, OH 45503
MLS# 947686Listed by: IRONGATE INC.
