601 Hornwood Drive, Springfield, OH 45504
Local realty services provided by:ERA Petkus Weiss
Listed by:elaine s stevenson(937) 322-0352
Office:coldwell banker heritage
MLS#:936058
Source:OH_DABR
Price summary
- Price:$499,000
- Price per sq. ft.:$156.08
About this home
Back on the market because Buyer could not sell his house!! Amazing opportunity to live in sought-after Aberfelda Hills! Custom-built, nestled in the woods, immaculately cared for property with a wonderful floor plan and first floor owners' suite! Stroll the brick walkway to the front door and enjoy the gorgeous plantings and mature trees along the way. Enter the house into the foyer with a beautiful turned stairway. The spacious living room has a pretty brick, gas fireplace. Living room opens to the dining room. Immediately off the dining room is the huge eat-in kitchen with Cambria quartz counters, cherry cabinets, all stainless appliances, huge pantry and breakfast bar. Kitchen is open to a big family room which has a beautiful stone, wood-burning fireplace! Off the family room is a screened porch and an open deck overlooking the outstanding park-like setting among huge trees. A first-floor laundry complete with washer and dryer, laundry sink and cabinetry is also off the kitchen. Continuing on the first floor is the owners' suite, private bathroom which has a heated floor, tiled, walk-in shower and plenty of storage. A room currently used as a study connects to the owners' suite and the foyer. The second floor features 3 large bedrooms, a guest bath with a walk-in shower plus a separate bathtub. The basement is huge, with a lot of storage, an Olhausen pool table, workshop and drywalled walls. This property is perfectly located near shopping, highways and is served by buses to Clark-Shawnee Schools. Residents of Aberfelda Hills enjoy the walking areas of the subdivision and its beautiful, peaceful nature setting.
Contact an agent
Home facts
- Year built:1985
- Listing ID #:936058
- Added:113 day(s) ago
- Updated:September 29, 2025 at 03:39 PM
Rooms and interior
- Bedrooms:4
- Total bathrooms:3
- Full bathrooms:2
- Half bathrooms:1
- Living area:3,197 sq. ft.
Structure and exterior
- Year built:1985
- Building area:3,197 sq. ft.
- Lot area:0.99 Acres
Finances and disclosures
- Price:$499,000
- Price per sq. ft.:$156.08
New listings near 601 Hornwood Drive
- New
 $169,500Active3 beds 2 baths1,342 sq. ft.
$169,500Active3 beds 2 baths1,342 sq. ft.120 S Fostoria Avenue, Springfield, OH 45505
MLS# 944576Listed by: GLASSHOUSE REALTY GROUP - New
 $335,000Active3 beds 2 baths1,778 sq. ft.
$335,000Active3 beds 2 baths1,778 sq. ft.1811 Devon Drive, Springfield, OH 45503
MLS# 225036627Listed by: LAGONDA CREEK REAL ESTATE, LLC - New
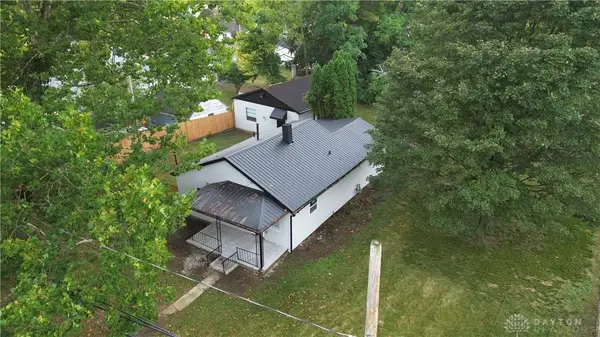 $199,900Active3 beds 2 baths1,066 sq. ft.
$199,900Active3 beds 2 baths1,066 sq. ft.1015 Hillcrest Avenue, Springfield, OH 45504
MLS# 944432Listed by: COLDWELL BANKER HERITAGE - New
 $284,900Active4 beds 3 baths1,537 sq. ft.
$284,900Active4 beds 3 baths1,537 sq. ft.1640 Montego Drive, Springfield, OH 45503
MLS# 225036538Listed by: COLDWELL BANKER HERITAGE - New
 $449,900Active3 beds 3 baths2,336 sq. ft.
$449,900Active3 beds 3 baths2,336 sq. ft.570 Aberfelda Drive, Springfield, OH 45504
MLS# 944455Listed by: COLDWELL BANKER HERITAGE - New
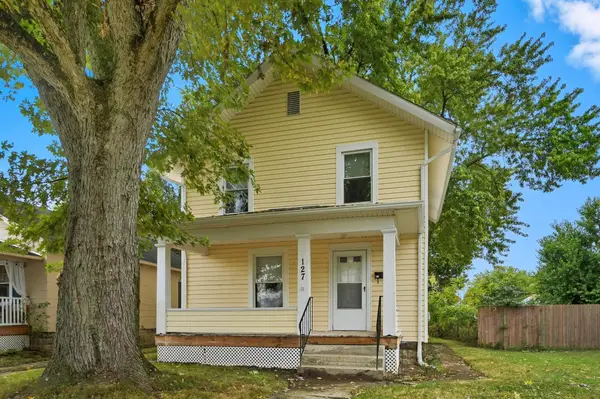 $129,900Active3 beds 1 baths1,040 sq. ft.
$129,900Active3 beds 1 baths1,040 sq. ft.127 Bellevue Avenue, Springfield, OH 45503
MLS# 225036524Listed by: COLDWELL BANKER HERITAGE - New
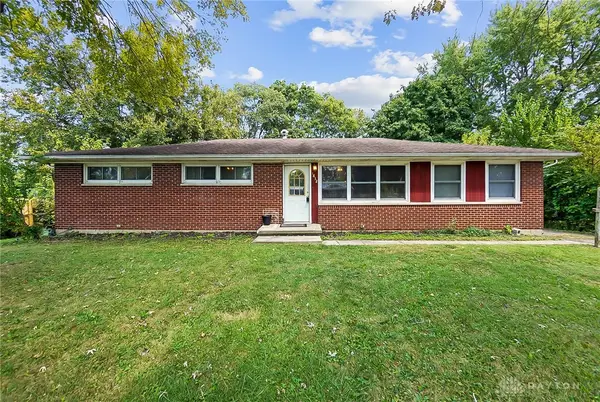 $199,900Active4 beds 3 baths1,792 sq. ft.
$199,900Active4 beds 3 baths1,792 sq. ft.1832 Victory Drive, Springfield, OH 45505
MLS# 944253Listed by: CENTURY 21 THE GENE GROUP - New
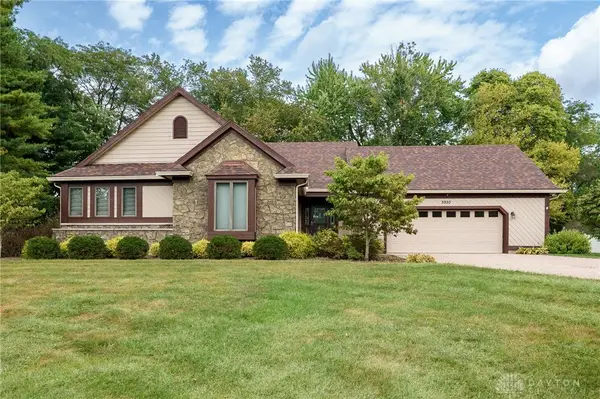 $449,000Active4 beds 3 baths1,805 sq. ft.
$449,000Active4 beds 3 baths1,805 sq. ft.3930 Mallard Avenue, Springfield, OH 45503
MLS# 944310Listed by: KELLER WILLIAMS COMMUNITY PART - New
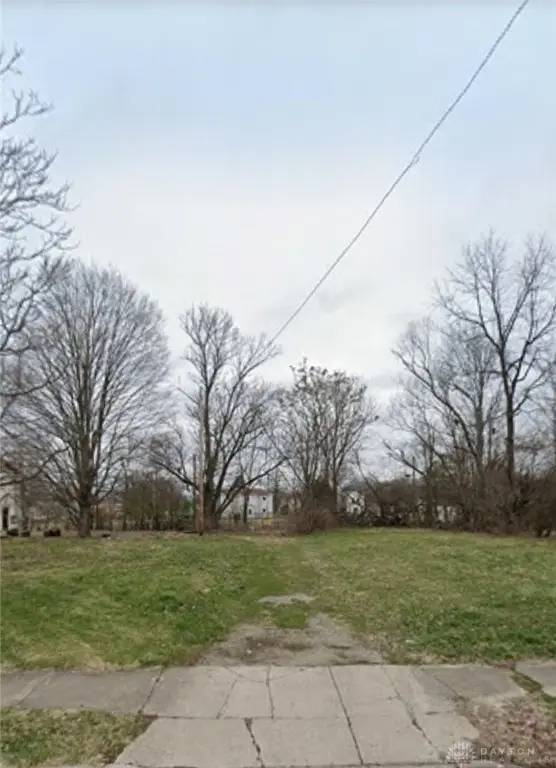 $5,000Active0.08 Acres
$5,000Active0.08 Acres642 W Euclid Avenue, Springfield, OH 45506
MLS# 944385Listed by: EXP REALTY - New
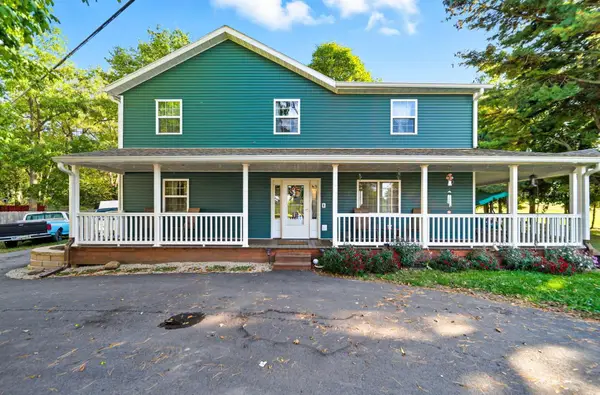 $459,000Active4 beds 3 baths2,480 sq. ft.
$459,000Active4 beds 3 baths2,480 sq. ft.4651 E National Road, Springfield, OH 45505
MLS# 225036312Listed by: POINT REALTY, LLC
