624 Aberfelda Drive, Springfield, OH 45504
Local realty services provided by:ERA Petkus Weiss
Listed by: cecilia hill, douglas nave(937) 322-0352
Office: coldwell banker heritage
MLS#:948425
Source:OH_DABR
Price summary
- Price:$530,000
- Price per sq. ft.:$252.26
About this home
Welcome to this beautiful and refresh 5 bedroom 2.5 bathroom home located in the sought after Aberfelda Hills community within the Clark Shawnee Local School District. Thoughtfully updated throughout, this home offers generous living space and a modern comfortable feel from the moment you step inside.
Enjoy an additional 900 square feet of finished living space in the basement providing the perfect area for a second family room home gym playroom or office setup.
The main level features all new flooring updated light fixtures and a bright inviting layout. The fully updated kitchen includes tall cabinetry granite countertops a farmhouse sink a KitchenAid mixer lift cabinet a pot filler faucet over the stove and a kitchen island positioned off to the side for convenient added workspace.
A main level bedroom offers flexibility as a home office guest room or study.
Upstairs you will find the spacious primary suite complete with a remodeled bathroom Bluetooth exhaust fans and his and hers closets with standard sized storage. Three additional upstairs bedrooms also offer comfortable space and nicely sized closets. This home includes plenty of storage throughout.
Outside the home features a three car garage with a workshop area and a built in dog shower. Additional improvements include new insulation an extended back deck and 200 amp electrical service.
With its fresh updates flexible layout and desirable location this Aberfelda Hills home is truly move in ready and offers comfort space and convenience throughout.
Contact an agent
Home facts
- Year built:1985
- Listing ID #:948425
- Added:54 day(s) ago
- Updated:January 19, 2026 at 01:27 AM
Rooms and interior
- Bedrooms:5
- Total bathrooms:3
- Full bathrooms:2
- Half bathrooms:1
- Living area:2,101 sq. ft.
Structure and exterior
- Year built:1985
- Building area:2,101 sq. ft.
- Lot area:1.08 Acres
Utilities
- Water:Well
Finances and disclosures
- Price:$530,000
- Price per sq. ft.:$252.26
New listings near 624 Aberfelda Drive
- New
 $169,000Active4 beds 4 baths2,336 sq. ft.
$169,000Active4 beds 4 baths2,336 sq. ft.825-827 Elm Street, Springfield, OH 45503
MLS# 950916Listed by: COLDWELL BANKER HERITAGE - Open Fri, 4:30 to 6pmNew
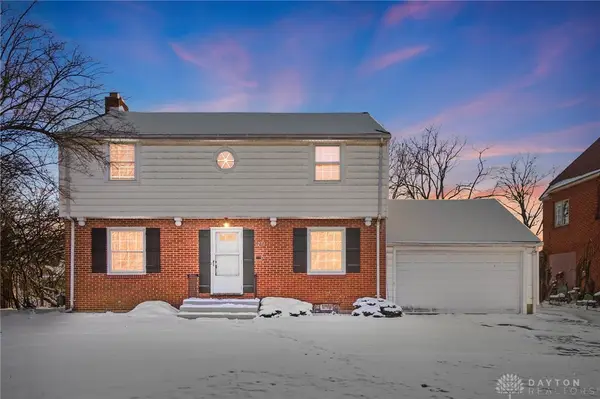 $267,000Active3 beds 2 baths1,721 sq. ft.
$267,000Active3 beds 2 baths1,721 sq. ft.271 S Broadmoor Boulevard, Springfield, OH 45504
MLS# 950914Listed by: COLDWELL BANKER HERITAGE - New
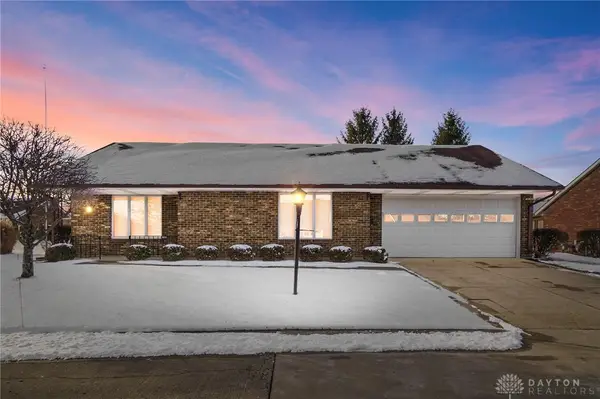 $200,000Active2 beds 2 baths1,300 sq. ft.
$200,000Active2 beds 2 baths1,300 sq. ft.3031 Bradford Drive, Springfield, OH 45503
MLS# 950909Listed by: COLDWELL BANKER HERITAGE 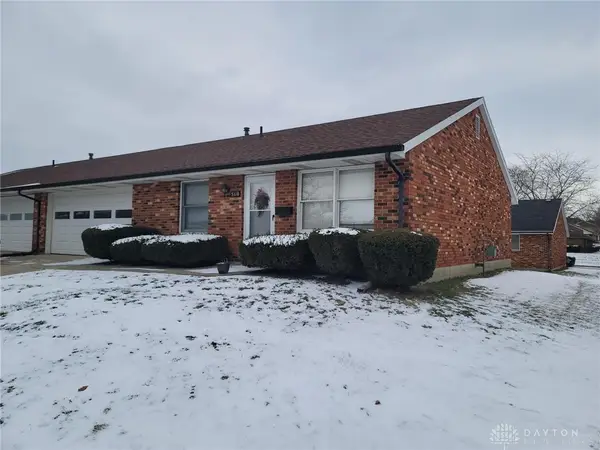 $145,000Pending2 beds 2 baths1,140 sq. ft.
$145,000Pending2 beds 2 baths1,140 sq. ft.3110 Argonne Lane, Springfield, OH 45503
MLS# 950862Listed by: COLDWELL BANKER HERITAGE- New
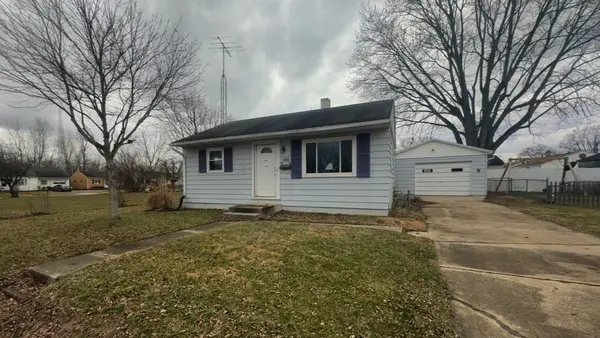 $124,900Active3 beds 1 baths672 sq. ft.
$124,900Active3 beds 1 baths672 sq. ft.1011 Mount Joy Street, Springfield, OH 45505
MLS# 226001414Listed by: HOME STATION REALTY - New
 $74,900Active2 beds 1 baths898 sq. ft.
$74,900Active2 beds 1 baths898 sq. ft.1015 Rodgers Drive, Springfield, OH 45503
MLS# 950768Listed by: COLDWELL BANKER HERITAGE - New
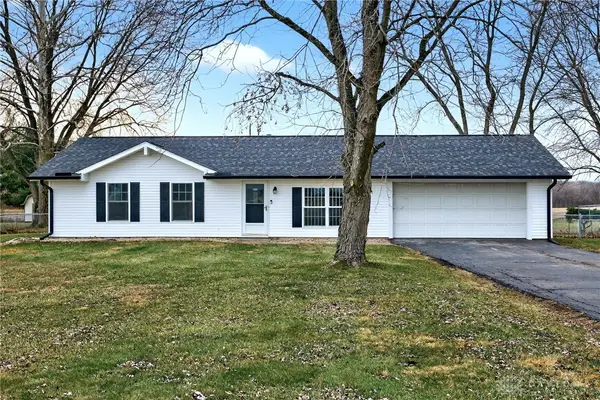 $285,000Active3 beds 2 baths1,254 sq. ft.
$285,000Active3 beds 2 baths1,254 sq. ft.2925 S Tecumseh Road, Springfield, OH 45502
MLS# 950714Listed by: EXP REALTY - New
 $199,900Active3 beds 1 baths1,024 sq. ft.
$199,900Active3 beds 1 baths1,024 sq. ft.2817 Hillside Avenue, Springfield, OH 45503
MLS# 950711Listed by: COLDWELL BANKER HERITAGE 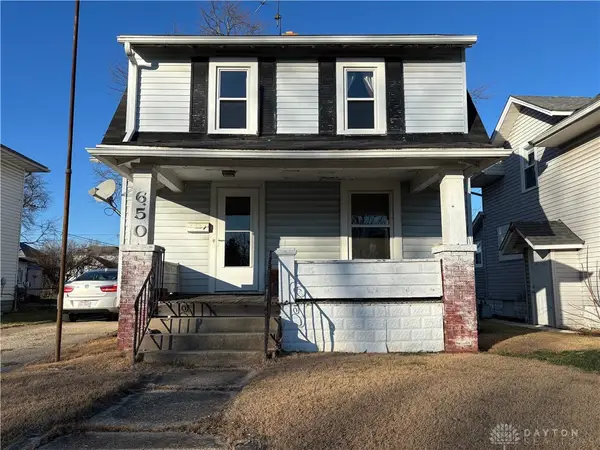 $79,900Pending3 beds 1 baths1,144 sq. ft.
$79,900Pending3 beds 1 baths1,144 sq. ft.650 E Southern Avenue, Springfield, OH 45505
MLS# 950393Listed by: HOWARD HANNA REAL ESTATE SERV- New
 $339,900Active4 beds 3 baths1,828 sq. ft.
$339,900Active4 beds 3 baths1,828 sq. ft.3530 Heatherwood Avenue, Springfield, OH 45503
MLS# 950472Listed by: LAGONDA CREEK REAL ESTATE LLC
