4906 Chalet Drive #7, St Bernard, OH 45217
Local realty services provided by:ERA Martin & Associates
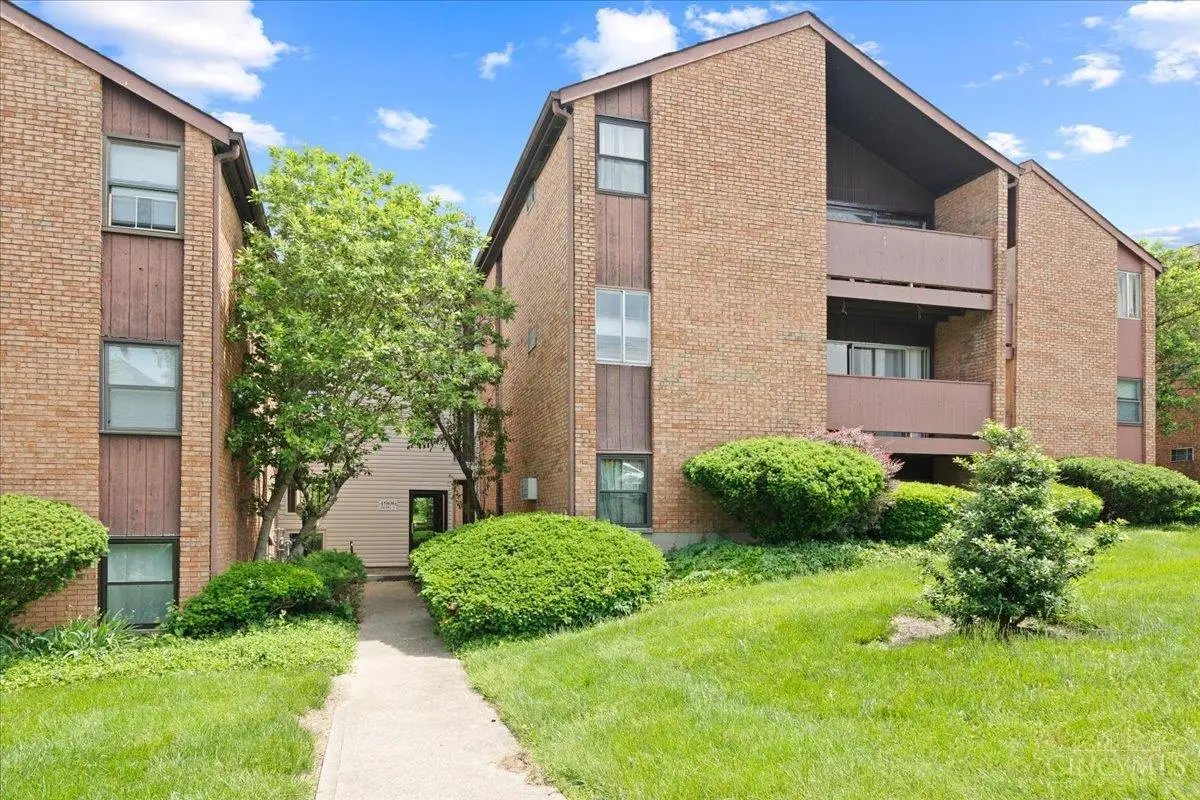
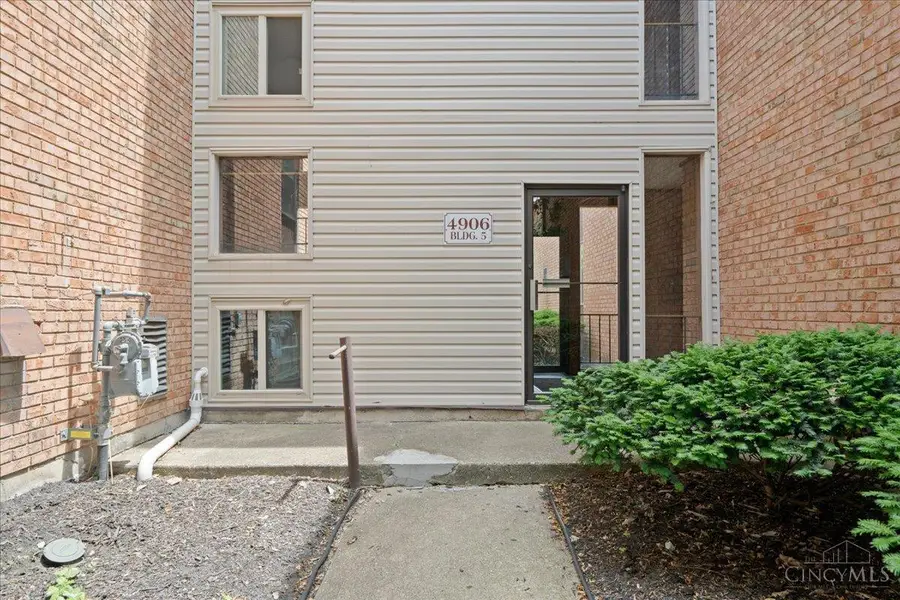

4906 Chalet Drive #7,St Bernard, OH 45217
$89,900
- 2 Beds
- 1 Baths
- 735 sq. ft.
- Condominium
- Pending
Listed by:kevin geraci
Office:re/max preferred group
MLS#:1841043
Source:OH_CINCY
Price summary
- Price:$89,900
- Price per sq. ft.:$122.31
- Monthly HOA dues:$325
About this home
This well-maintained 2-bedroom, 1-bath condominium offers an excellent opportunity to own rather than rent. Featuring a spacious open-concept living area, this home is perfect for both relaxing and entertaining. Recent updates include A/C wall units (replaced within the last 2-3 years), a new sliding patio door leading to a private balcony overlooking a wooded area and parking lot, a dishwasher replaced in 2024, and a refrigerator and microwave replaced in 2023. The kitchen also boasts custom cabinets installed just 2 years ago, combining style with functionality. The HOA fee covers water, heat, trash, sewer, access to a community pool, playground, and clubhouse. Additional conveniences include an assigned parking space, on-site storage, and laundry facilities. Conveniently located near parks, shopping, restaurants, hospitals, and with quick access to highwaysjust minutes from downtown. This condo offers comfort, value, and convenience in one complete package!
Contact an agent
Home facts
- Year built:1969
- Listing Id #:1841043
- Added:73 day(s) ago
- Updated:August 03, 2025 at 07:27 AM
Rooms and interior
- Bedrooms:2
- Total bathrooms:1
- Full bathrooms:1
- Living area:735 sq. ft.
Heating and cooling
- Cooling:Wall Unit
- Heating:Baseboard
Structure and exterior
- Roof:Shingle
- Year built:1969
- Building area:735 sq. ft.
- Lot area:1.67 Acres
Utilities
- Water:Public
- Sewer:Public Sewer
Finances and disclosures
- Price:$89,900
- Price per sq. ft.:$122.31
New listings near 4906 Chalet Drive #7
- New
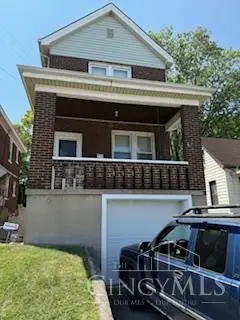 $160,000Active3 beds 2 baths1,614 sq. ft.
$160,000Active3 beds 2 baths1,614 sq. ft.317 E Ross Avenue, St Bernard, OH 45217
MLS# 1850037Listed by: HOWARD HANNA REAL ESTATE SERV - New
 $85,000Active2 beds 1 baths735 sq. ft.
$85,000Active2 beds 1 baths735 sq. ft.4904 Chalet Dr. #612, St Bernard, OH 45217
MLS# 1849606Listed by: E-MERGE REAL ESTATE VICTORY  $260,000Pending3 beds 2 baths
$260,000Pending3 beds 2 baths320 Mcclelland Avenue, St Bernard, OH 45217
MLS# 1848437Listed by: SIBCY CLINE, INC.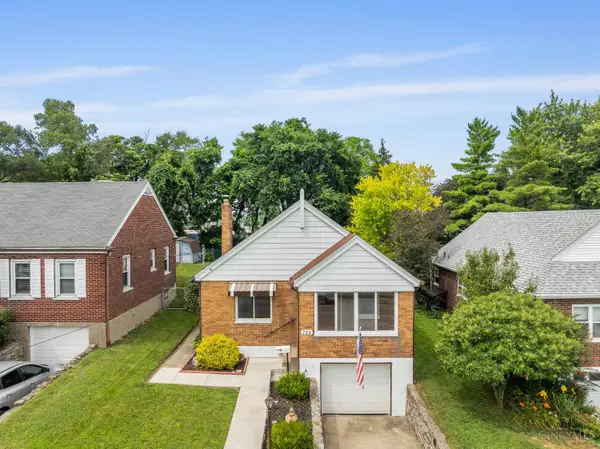 $195,000Pending2 beds 1 baths976 sq. ft.
$195,000Pending2 beds 1 baths976 sq. ft.728 E Ross Avenue, St Bernard, OH 45217
MLS# 1847379Listed by: COLDWELL BANKER REALTY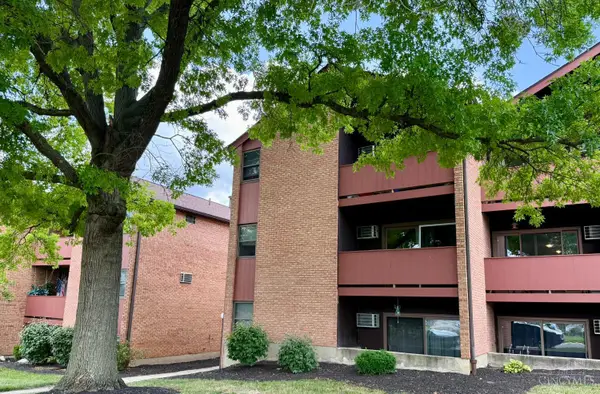 $88,900Active2 beds 1 baths
$88,900Active2 beds 1 baths4810 Chalet Drive #8, St Bernard, OH 45217
MLS# 1847171Listed by: KELLER WILLIAMS SEVEN HILLS RE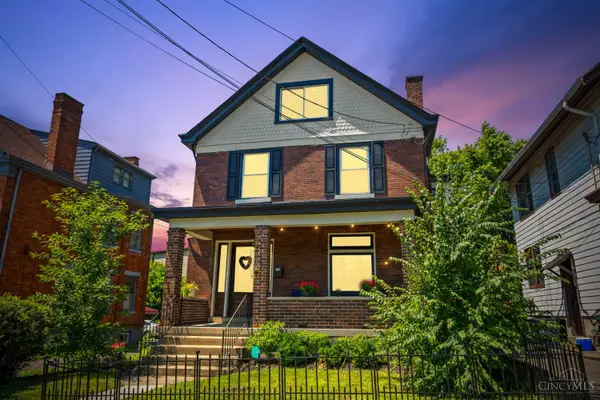 $324,900Active4 beds 2 baths1,516 sq. ft.
$324,900Active4 beds 2 baths1,516 sq. ft.52 E Mitchell Avenue, St Bernard, OH 45217
MLS# 1846579Listed by: COLDWELL BANKER REALTY $159,900Active3 beds 2 baths1,520 sq. ft.
$159,900Active3 beds 2 baths1,520 sq. ft.15 Bertus Street, Cincinnati, OH 45217
MLS# 938116Listed by: SIBCY CLINE INC. $159,900Active3 beds 2 baths1,520 sq. ft.
$159,900Active3 beds 2 baths1,520 sq. ft.15 Bertus Street, St Bernard, OH 45217
MLS# 1846797Listed by: SIBCY CLINE, INC.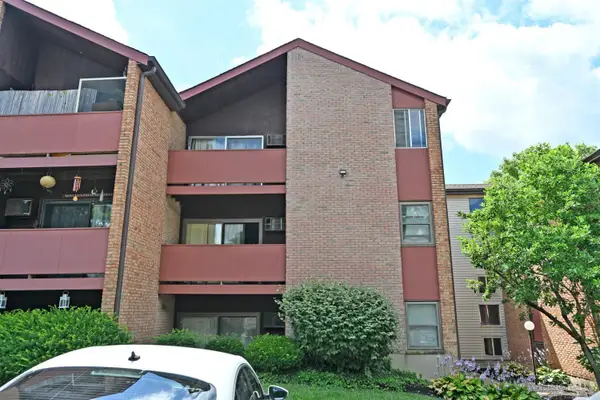 $82,000Active2 beds 1 baths735 sq. ft.
$82,000Active2 beds 1 baths735 sq. ft.4808 Chalet Drive #1111, St Bernard, OH 45217
MLS# 1846555Listed by: COMEY & SHEPHERD $92,000Active2 beds 1 baths735 sq. ft.
$92,000Active2 beds 1 baths735 sq. ft.4900 Chalet Drive #812, St Bernard, OH 45217
MLS# 1846594Listed by: COMEY & SHEPHERD
