101 Lexington Drive, Saint Clairsville, OH 43950
Local realty services provided by:ERA Real Solutions Realty
Listed by: ray a yoder
Office: kaufman realty & auction, llc.
MLS#:5179296
Source:OH_NORMLS
Price summary
- Price:$409,900
- Price per sq. ft.:$182.5
About this home
Exciting opportunity to own a quality-built, mostly brick home from 1992 with numerous features, including 2,246 sq. ft. of living space, a full walkout basement, and a spacious finished area above the garage—perfect for an extra bedroom, hobbies, or storage. This one-owner home’s main floor offers a living room with a dual-sided gas fireplace, formal living room, kitchen with custom cabinets and newer appliances, ½ bath, laundry room, and access to a back deck overlooking a peaceful backyard with a small creek and the National Road Bikeway. Upstairs, the master suite includes a spacious full bath with a double vanity sink, jetted tub, shower, and walk-in closet. Two additional bedrooms share a Jack & Jill bath and have access to the finished area above the garage. The full walkout basement features tall ceilings for added potential. Located in a peaceful neighborhood on the edge of town, the property is just minutes from I-70, SR-9, and SR-40, only 0.2-mile from the National Road Bikeway trailhead, and close to the Ohio Valley Mall, restaurants, and shopping. Utilities include electric, gas forced-air heat, gas fireplace, central air, smart water heater, RO water system, and public water and sewer. Don’t miss your chance—contact us today for more information!
Contact an agent
Home facts
- Year built:1992
- Listing ID #:5179296
- Added:97 day(s) ago
- Updated:January 09, 2026 at 03:12 PM
Rooms and interior
- Bedrooms:4
- Total bathrooms:3
- Full bathrooms:2
- Half bathrooms:1
- Living area:2,246 sq. ft.
Heating and cooling
- Cooling:Central Air
- Heating:Fireplaces, Forced Air, Gas
Structure and exterior
- Roof:Shingle
- Year built:1992
- Building area:2,246 sq. ft.
- Lot area:0.33 Acres
Utilities
- Water:Public
- Sewer:Public Sewer
Finances and disclosures
- Price:$409,900
- Price per sq. ft.:$182.5
- Tax amount:$2,359 (2025)
New listings near 101 Lexington Drive
- New
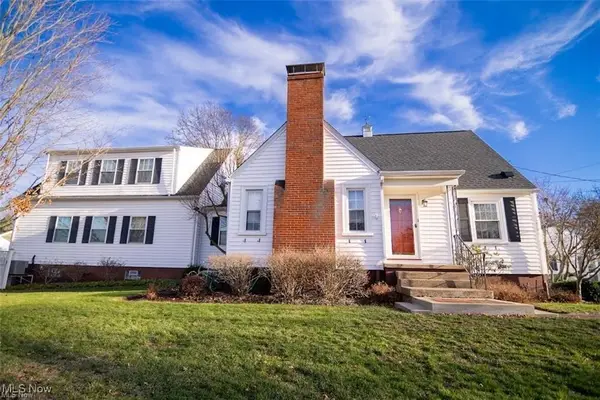 $365,000Active4 beds 5 baths2,823 sq. ft.
$365,000Active4 beds 5 baths2,823 sq. ft.204 Spring Park Avenue, St Clairsville, OH 43950
MLS# 5180092Listed by: HARVEY GOODMAN, REALTOR - New
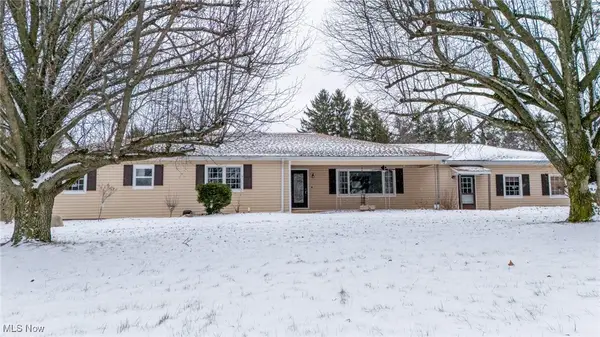 $369,900Active3 beds 3 baths2,967 sq. ft.
$369,900Active3 beds 3 baths2,967 sq. ft.67061 Mills Road, St Clairsville, OH 43950
MLS# 5179411Listed by: HARVEY GOODMAN, REALTOR 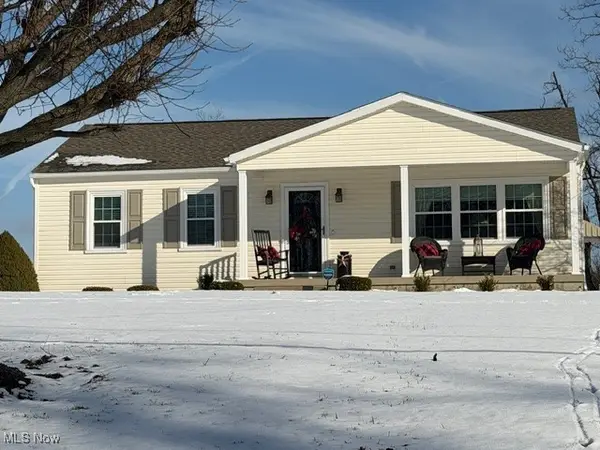 $249,900Pending2 beds 1 baths1,040 sq. ft.
$249,900Pending2 beds 1 baths1,040 sq. ft.67345 Clark Road, St Clairsville, OH 43950
MLS# 5179420Listed by: CEDAR ONE REALTY- New
 $119,900Active3 beds 1 baths952 sq. ft.
$119,900Active3 beds 1 baths952 sq. ft.70799 Bannock Uniontown Road, St Clairsville, OH 43950
MLS# 5179003Listed by: HARVEY GOODMAN, REALTOR 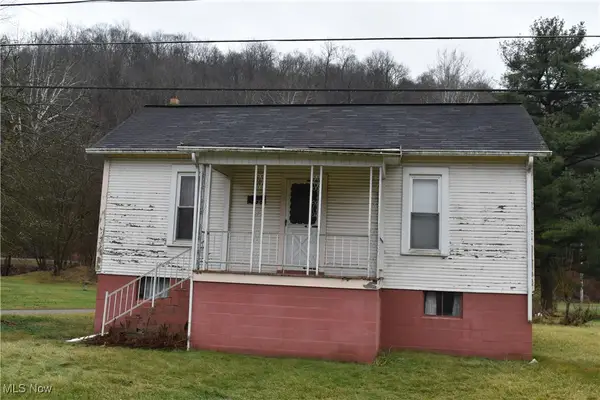 $25,000Active2 beds 1 baths1,024 sq. ft.
$25,000Active2 beds 1 baths1,024 sq. ft.52140 Home Street, St Clairsville, OH 43950
MLS# 5178354Listed by: HARVEY GOODMAN, REALTOR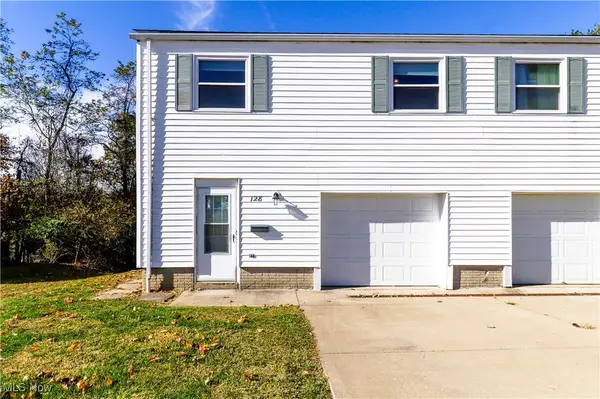 $245,000Active2 beds 2 baths1,524 sq. ft.
$245,000Active2 beds 2 baths1,524 sq. ft.128 Orchard Drive #A & B, St Clairsville, OH 43950
MLS# 5175534Listed by: REAL OF OHIO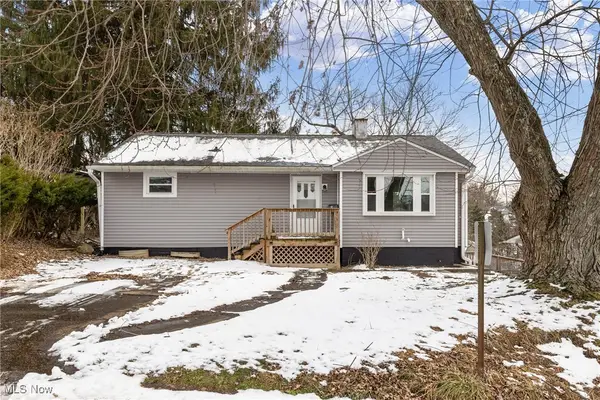 $199,000Active3 beds 2 baths1,574 sq. ft.
$199,000Active3 beds 2 baths1,574 sq. ft.146 Hutchinson Drive, St Clairsville, OH 43950
MLS# 5177934Listed by: REAL OF OHIO $179,000Active3 beds 2 baths1,572 sq. ft.
$179,000Active3 beds 2 baths1,572 sq. ft.121 Park Drive, St Clairsville, OH 43950
MLS# 5177769Listed by: HARVEY GOODMAN, REALTOR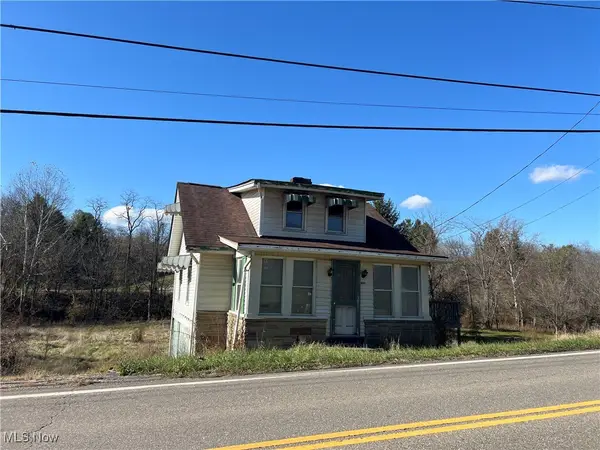 $60,000Active3 beds 2 baths977 sq. ft.
$60,000Active3 beds 2 baths977 sq. ft.69680 Main Street, St Clairsville, OH 43950
MLS# 5177420Listed by: THE HOLDEN AGENCY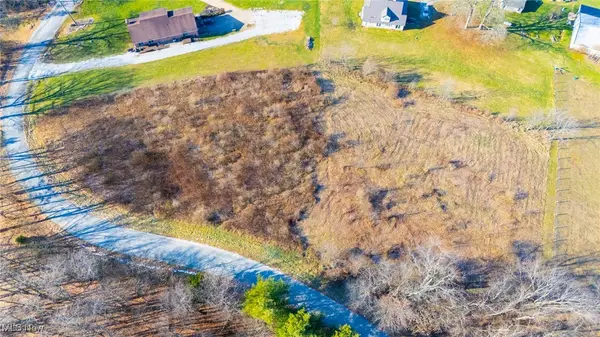 $60,000Active2.04 Acres
$60,000Active2.04 AcresMoriah Drive, St Clairsville, OH 43950
MLS# 5177567Listed by: HARVEY GOODMAN, REALTOR
