47731 Morningside Drive, Saint Clairsville, OH 43950
Local realty services provided by:ERA Real Solutions Realty
Listed by: karen l derosa
Office: harvey goodman, realtor
MLS#:5118761
Source:OH_NORMLS
Price summary
- Price:$487,000
- Price per sq. ft.:$200.58
About this home
Just listed in desirable Country Club Estates! This original owner home, built in 2000, offers 2,428 finished square feet of comfortable living space. Morningside Drive is tucked away in a private, quiet neighborhood just outside of city limits. Nestled on a beautifully landscaped 1 acre lot, the property offers space, serenity and charm all around. Beautiful curb appeal shows pride of ownership for this immaculate and move in ready 2 story Cape with attached two car garage. Charming entry foyer allows you to move from many living and entertaining spaces. Cozy family room has a stone fireplace, beamed ceiling and large walks out to rear deck. Formal dining room with chandelier for hosting and gathering. Large eat in kitchen with appliances has many usable areas including a desk for a computer or coffee/bar station and an extended counter for food prep or presentation. A well lit living room with fireplace also provides additional entertaining or relaxing room. A first floor bedroom with a full bath off the hallway is perfect for guests or as a first floor primary. Your laundry room with sink and walk out to the rear deck is just off the garage entry. A 1st floor 1/2 bath is also perfect for visiting guests. You can access the large Trex deck from the kitchen. The deck overlooks the beautiful in ground 18x36 heated pool that is fenced in and has a surround for sunning. There is a covered rear patio off the pool area perfect for grilling or shady reading and relaxing. The 2nd floor features 3 bedrooms, 1 is a primary with a full bath, a hall full bath, office and a bonus/flex room over the garage for hobby or extra storage. Huge unfinished basement is ideal for storage, equipment or play area and plumbed for a bathroom. Additional room for workshop with walkout and garage door for easy access to pool supplies or lawn equipment. Don/t miss this opportunity to view this lovely hone today1
Contact an agent
Home facts
- Year built:2000
- Listing ID #:5118761
- Added:149 day(s) ago
- Updated:January 08, 2026 at 05:58 PM
Rooms and interior
- Bedrooms:4
- Total bathrooms:4
- Full bathrooms:3
- Half bathrooms:1
- Living area:2,428 sq. ft.
Heating and cooling
- Cooling:Central Air
- Heating:Gas
Structure and exterior
- Roof:Asphalt, Fiberglass
- Year built:2000
- Building area:2,428 sq. ft.
- Lot area:1 Acres
Utilities
- Water:Public
- Sewer:Public Sewer
Finances and disclosures
- Price:$487,000
- Price per sq. ft.:$200.58
- Tax amount:$6,190 (2024)
New listings near 47731 Morningside Drive
- New
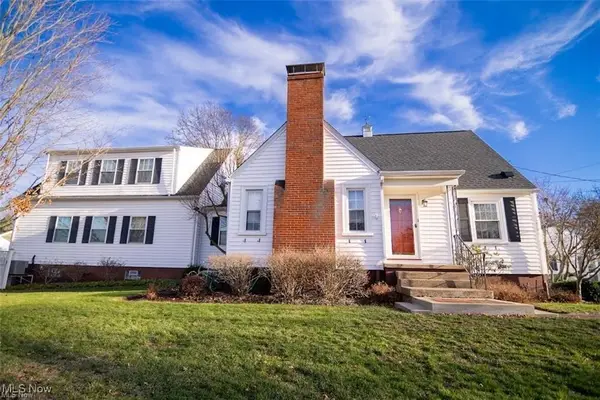 $365,000Active4 beds 5 baths2,823 sq. ft.
$365,000Active4 beds 5 baths2,823 sq. ft.204 Spring Park Avenue, St Clairsville, OH 43950
MLS# 5180092Listed by: HARVEY GOODMAN, REALTOR - New
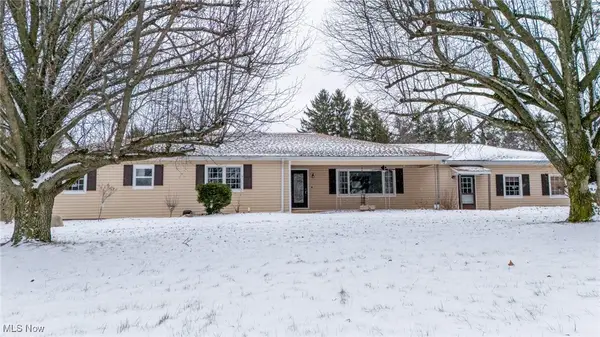 $369,900Active3 beds 3 baths2,967 sq. ft.
$369,900Active3 beds 3 baths2,967 sq. ft.67061 Mills Road, St Clairsville, OH 43950
MLS# 5179411Listed by: HARVEY GOODMAN, REALTOR 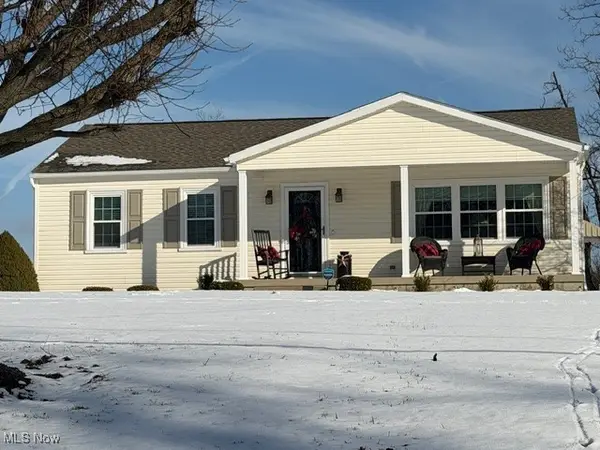 $249,900Pending2 beds 1 baths1,040 sq. ft.
$249,900Pending2 beds 1 baths1,040 sq. ft.67345 Clark Road, St Clairsville, OH 43950
MLS# 5179420Listed by: CEDAR ONE REALTY- New
 $119,900Active3 beds 1 baths952 sq. ft.
$119,900Active3 beds 1 baths952 sq. ft.70799 Bannock Uniontown Road, St Clairsville, OH 43950
MLS# 5179003Listed by: HARVEY GOODMAN, REALTOR 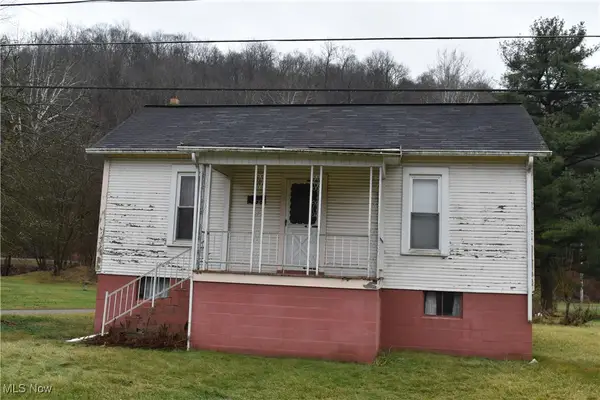 $25,000Active2 beds 1 baths1,024 sq. ft.
$25,000Active2 beds 1 baths1,024 sq. ft.52140 Home Street, St Clairsville, OH 43950
MLS# 5178354Listed by: HARVEY GOODMAN, REALTOR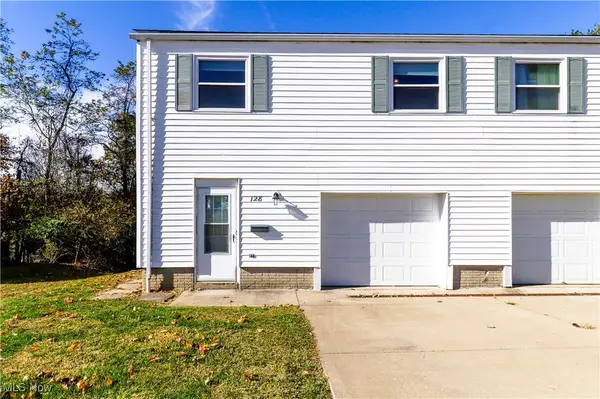 $245,000Active2 beds 2 baths1,524 sq. ft.
$245,000Active2 beds 2 baths1,524 sq. ft.128 Orchard Drive #A & B, St Clairsville, OH 43950
MLS# 5175534Listed by: REAL OF OHIO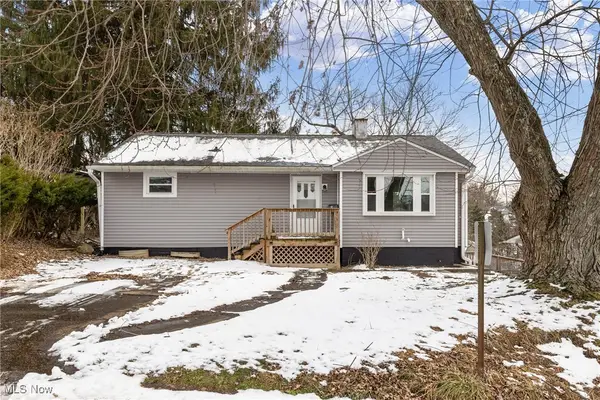 $199,000Active3 beds 2 baths1,574 sq. ft.
$199,000Active3 beds 2 baths1,574 sq. ft.146 Hutchinson Drive, St Clairsville, OH 43950
MLS# 5177934Listed by: REAL OF OHIO $179,000Active3 beds 2 baths1,572 sq. ft.
$179,000Active3 beds 2 baths1,572 sq. ft.121 Park Drive, St Clairsville, OH 43950
MLS# 5177769Listed by: HARVEY GOODMAN, REALTOR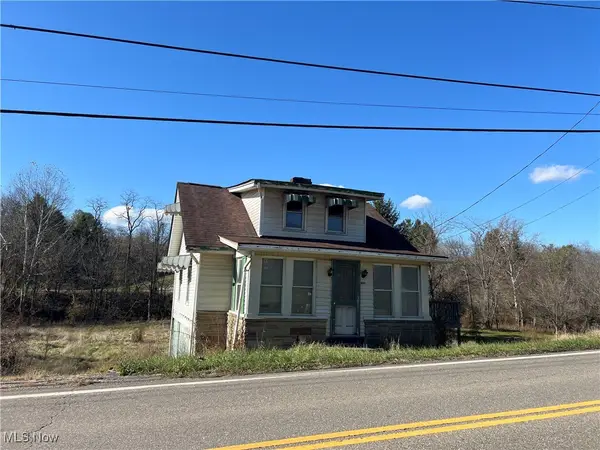 $60,000Active3 beds 2 baths977 sq. ft.
$60,000Active3 beds 2 baths977 sq. ft.69680 Main Street, St Clairsville, OH 43950
MLS# 5177420Listed by: THE HOLDEN AGENCY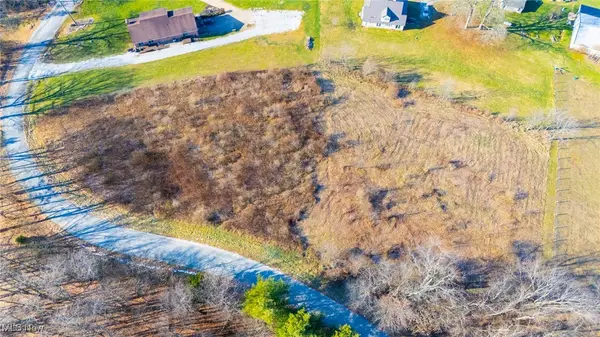 $60,000Active2.04 Acres
$60,000Active2.04 AcresMoriah Drive, St Clairsville, OH 43950
MLS# 5177567Listed by: HARVEY GOODMAN, REALTOR
