48837 Hillcrest Drive, Saint Clairsville, OH 43950
Local realty services provided by:ERA Real Solutions Realty
Listed by: garrison c wolfe, ashlee malechowski
Office: re/max broadwater
MLS#:5173291
Source:OH_NORMLS
Price summary
- Price:$575,000
- Price per sq. ft.:$137.59
About this home
Discover the space, privacy, and craftsmanship you’ve been searching for at 48837 Hillcrest Drive. This one-family-owned 5-bed, 3-bath home offers over 4,100 sqft of meticulously maintained living space on 5.13 acres just outside St. Clairsville. Inside, you’ll find solid oak trim, custom Shutler’s cabinetry, a bright, open layout, and a sunroom finished in beautiful tongue-and-groove oak. The main level features commercial-grade tile in the kitchen, updated carpet (professionally cleaned 11/18/25), wiring in place for exterior floodlights, and a full oak staircase. The primary bedroom includes its own private full bathroom and a custom-crafted walkout deck, creating a peaceful retreat overlooking the property. Upstairs also includes dimmable lighting, fan-speed controls, and comfort touches like a built-in heater in the primary bath.
The full basement adds even more potential with new AC and furnace (2024), 200-amp service, dry-locked walls, epoxied floors, full-bath potential, an owned hot water tank, insulated crawl space, and a Hearthstone wood-burning stove. Outside, the property continues to impress with a 30x40 pole barn (2010), a serene creek, French drains, virgin soil, and a roof under 10 years old. Septic was pumped and inspected in Dec. 2024, featuring two 1,000-gallon tanks and dual 400-ft leach fields. The home is complemented by an attached 2-car garage equipped with 100-amp service and its own wash room with washer/dryer hookups, offering ideal space for hobbies, projects, or added utility. Multi-level decking—crafted with cypress and white pine—adds the perfect space for outdoor relaxing or entertaining.
With acreage, privacy, quality construction, and updates throughout, this home delivers a rare blend of comfort and capability. Hillcrest Drive is a retreat you won’t want to miss.
Contact an agent
Home facts
- Year built:1997
- Listing ID #:5173291
- Added:49 day(s) ago
- Updated:January 08, 2026 at 08:21 AM
Rooms and interior
- Bedrooms:5
- Total bathrooms:3
- Full bathrooms:3
- Living area:4,179 sq. ft.
Heating and cooling
- Cooling:Central Air
- Heating:Forced Air, Gas
Structure and exterior
- Roof:Asphalt, Metal
- Year built:1997
- Building area:4,179 sq. ft.
- Lot area:5.13 Acres
Utilities
- Water:Public
- Sewer:Septic Tank
Finances and disclosures
- Price:$575,000
- Price per sq. ft.:$137.59
- Tax amount:$6,170 (2024)
New listings near 48837 Hillcrest Drive
- New
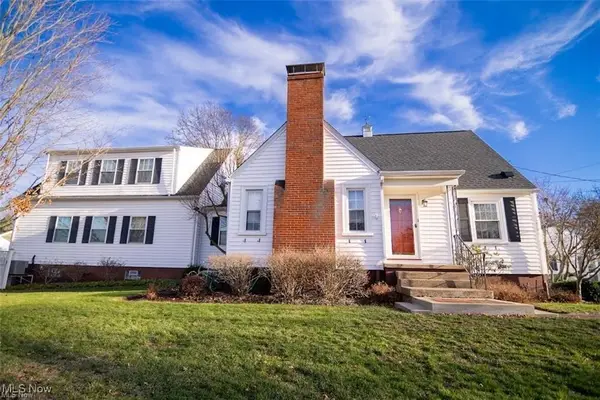 $365,000Active4 beds 5 baths2,823 sq. ft.
$365,000Active4 beds 5 baths2,823 sq. ft.204 Spring Park Avenue, St Clairsville, OH 43950
MLS# 5180092Listed by: HARVEY GOODMAN, REALTOR - New
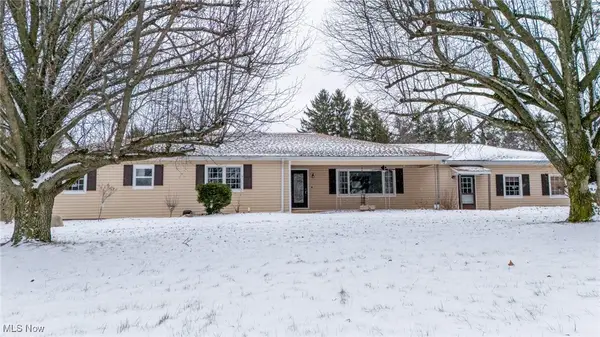 $369,900Active3 beds 3 baths2,967 sq. ft.
$369,900Active3 beds 3 baths2,967 sq. ft.67061 Mills Road, St Clairsville, OH 43950
MLS# 5179411Listed by: HARVEY GOODMAN, REALTOR 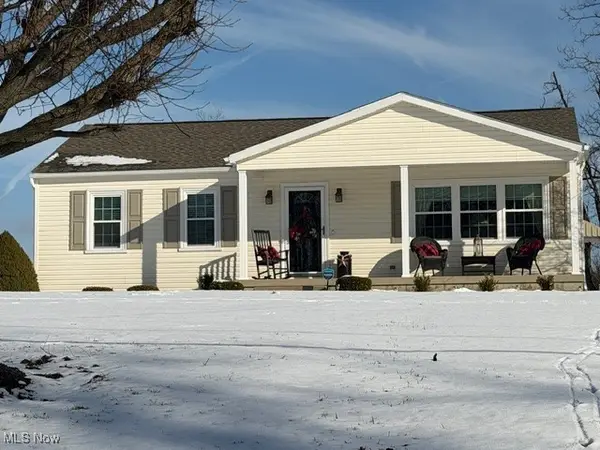 $249,900Pending2 beds 1 baths1,040 sq. ft.
$249,900Pending2 beds 1 baths1,040 sq. ft.67345 Clark Road, St Clairsville, OH 43950
MLS# 5179420Listed by: CEDAR ONE REALTY- New
 $119,900Active3 beds 1 baths952 sq. ft.
$119,900Active3 beds 1 baths952 sq. ft.70799 Bannock Uniontown Road, St Clairsville, OH 43950
MLS# 5179003Listed by: HARVEY GOODMAN, REALTOR 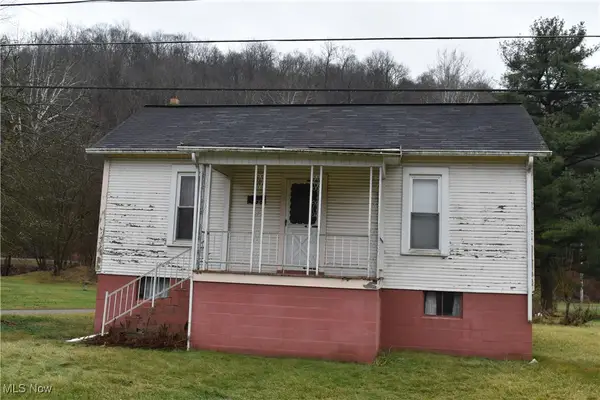 $25,000Active2 beds 1 baths1,024 sq. ft.
$25,000Active2 beds 1 baths1,024 sq. ft.52140 Home Street, St Clairsville, OH 43950
MLS# 5178354Listed by: HARVEY GOODMAN, REALTOR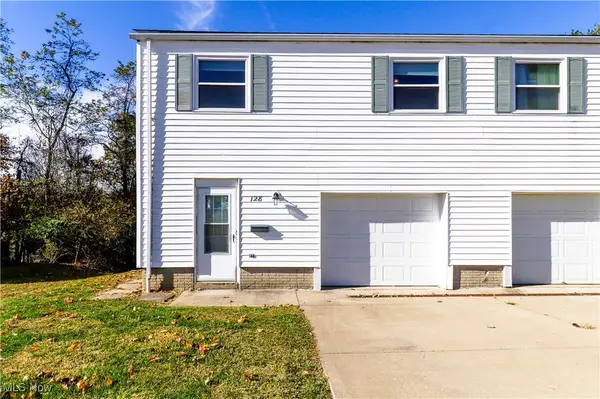 $245,000Active2 beds 2 baths1,524 sq. ft.
$245,000Active2 beds 2 baths1,524 sq. ft.128 Orchard Drive #A & B, St Clairsville, OH 43950
MLS# 5175534Listed by: REAL OF OHIO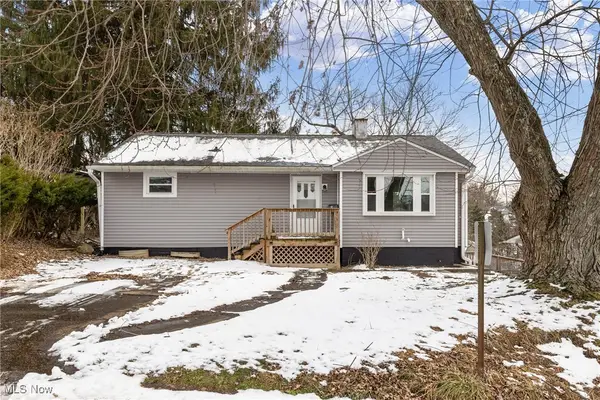 $199,000Active3 beds 2 baths1,574 sq. ft.
$199,000Active3 beds 2 baths1,574 sq. ft.146 Hutchinson Drive, St Clairsville, OH 43950
MLS# 5177934Listed by: REAL OF OHIO $179,000Active3 beds 2 baths1,572 sq. ft.
$179,000Active3 beds 2 baths1,572 sq. ft.121 Park Drive, St Clairsville, OH 43950
MLS# 5177769Listed by: HARVEY GOODMAN, REALTOR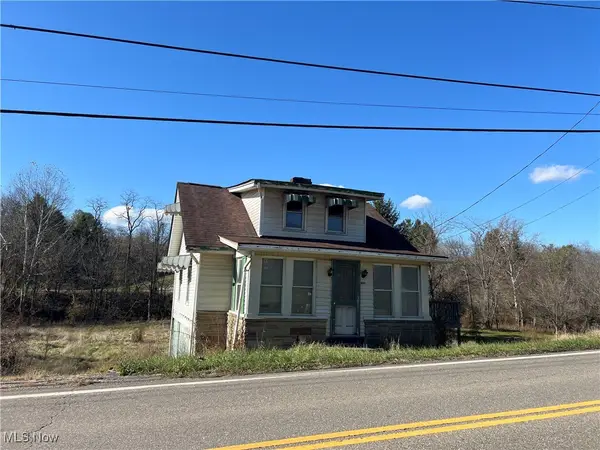 $60,000Active3 beds 2 baths977 sq. ft.
$60,000Active3 beds 2 baths977 sq. ft.69680 Main Street, St Clairsville, OH 43950
MLS# 5177420Listed by: THE HOLDEN AGENCY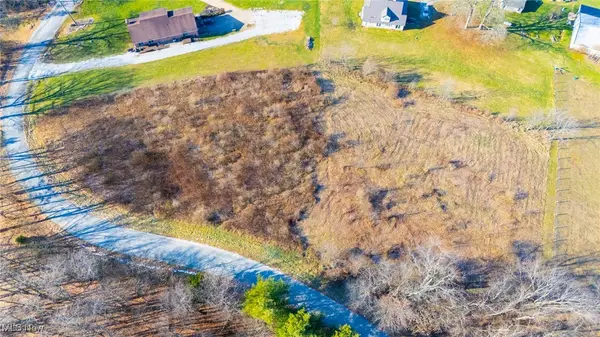 $60,000Active2.04 Acres
$60,000Active2.04 AcresMoriah Drive, St Clairsville, OH 43950
MLS# 5177567Listed by: HARVEY GOODMAN, REALTOR
