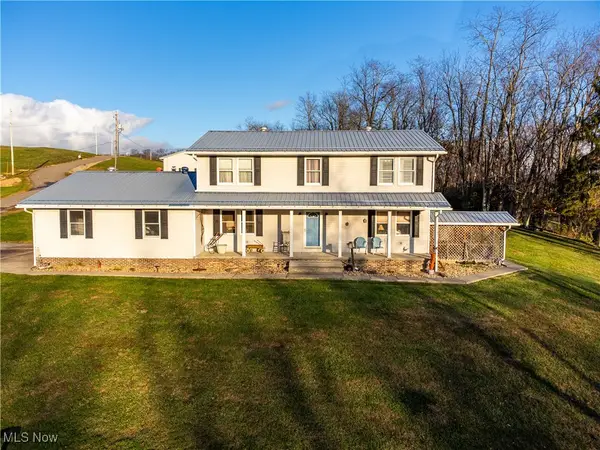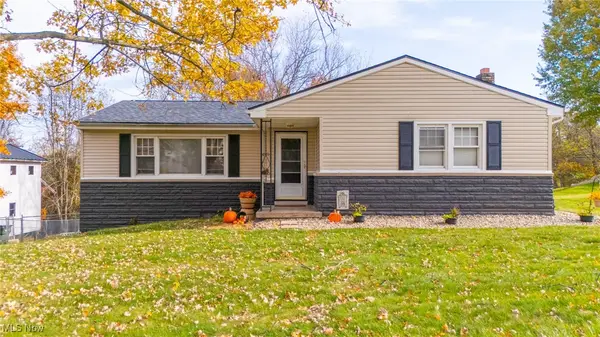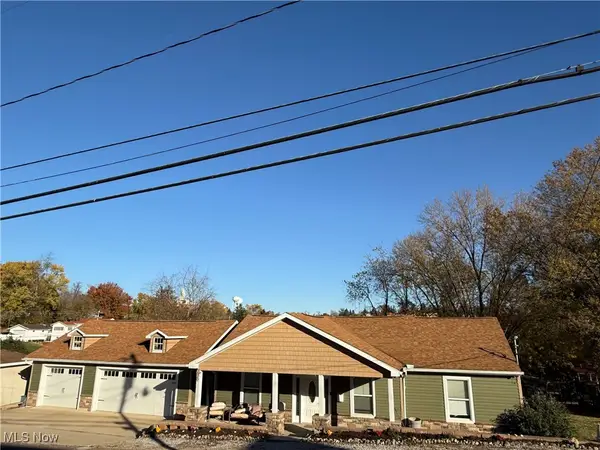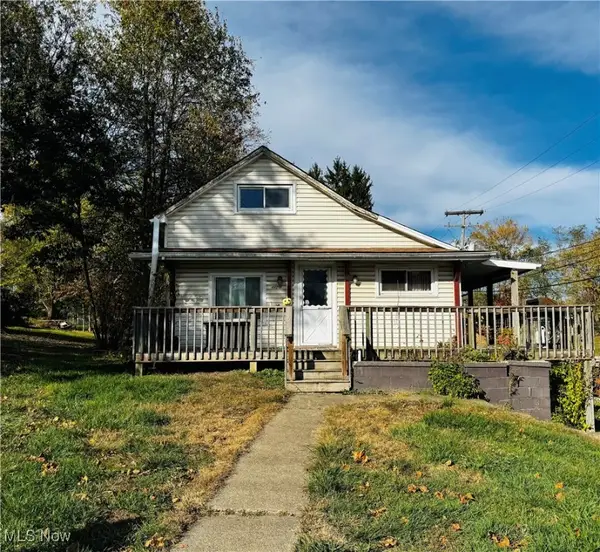50505 Walnut Avenue, Saint Clairsville, OH 43950
Local realty services provided by:ERA Real Solutions Realty
Listed by: laney j ross
Office: harvey goodman, realtor
MLS#:5137962
Source:OH_NORMLS
Price summary
- Price:$539,900
- Price per sq. ft.:$205.75
About this home
Come and see the Cadillac of log homes in a private country setting yet close to all the amenities for you to enjoy. This home has a 3 car attached garage along with a metal roof. The serene woods can be viewed from the very large wrap-around porch with a sun porch on one side. Walk into the rustic multi-grained hardwood floors with amazing large beams adorning the Cathedral ceiling throughout. The enormous eyebrow windows on each side of the gas-log fireplace offers a gorgeous view of the sky during winter months as you can cozy up by the fireplace and watch the snow fall. There are many kitchen cabinets alongside Corian style countertops. This story and a half home has 3 bedrooms on the first floor, 2 full baths, and laundry room. It has an amazingly large loft area with over 1000 sq. ft. with half bath (add shower to make a full bath). Loft can be made into bedrooms, family room, and/or office space. The view from the loft is stunning which includes the eyebrow windows, fireplace, huge living & dining room area. Full basement has 2 electric furnaces and electric water tank. Basement has a high ceiling that facilitates finishing it into family room, exercise room, office, or bedrooms, etc. Whatever your imagination can envision. A concrete patio is under the side porch. This home comes with approx. 4.41 acres to be surveyed off. Seller will consider selling more acreage.
Contact an agent
Home facts
- Year built:2013
- Listing ID #:5137962
- Added:98 day(s) ago
- Updated:November 18, 2025 at 04:56 PM
Rooms and interior
- Bedrooms:3
- Total bathrooms:3
- Full bathrooms:2
- Half bathrooms:1
- Living area:2,624 sq. ft.
Heating and cooling
- Cooling:Central Air
- Heating:Electric, Forced Air
Structure and exterior
- Roof:Metal
- Year built:2013
- Building area:2,624 sq. ft.
- Lot area:4.41 Acres
Utilities
- Water:Public
- Sewer:Septic Tank
Finances and disclosures
- Price:$539,900
- Price per sq. ft.:$205.75
- Tax amount:$8,891 (2024)
New listings near 50505 Walnut Avenue
- New
 $450,000Active4 beds 4 baths3,228 sq. ft.
$450,000Active4 beds 4 baths3,228 sq. ft.50001 Warnock Glencoe Road, St Clairsville, OH 43950
MLS# 5171274Listed by: SULEK & EXPERTS REAL ESTATE  $174,900Pending3 beds 3 baths1,331 sq. ft.
$174,900Pending3 beds 3 baths1,331 sq. ft.50382 Cindy Drive, St Clairsville, OH 43950
MLS# 5171527Listed by: HARVEY GOODMAN, REALTOR- Open Thu, 4:30 to 5:30pmNew
 $259,900Active2 beds 4 baths1,799 sq. ft.
$259,900Active2 beds 4 baths1,799 sq. ft.67406 Natures Way, St Clairsville, OH 43950
MLS# 5169627Listed by: HARVEY GOODMAN, REALTOR - New
 $262,000Active4 beds 2 baths2,688 sq. ft.
$262,000Active4 beds 2 baths2,688 sq. ft.69565 Crescent Road, St Clairsville, OH 43950
MLS# 5170882Listed by: HARVEY GOODMAN, REALTOR  $260,000Pending3 beds 2 baths2,618 sq. ft.
$260,000Pending3 beds 2 baths2,618 sq. ft.69649 Crescent Road, St Clairsville, OH 43950
MLS# 5170259Listed by: HARVEY GOODMAN, REALTOR $235,000Pending3 beds 3 baths1,968 sq. ft.
$235,000Pending3 beds 3 baths1,968 sq. ft.67831 Hill N Dale Drive, St Clairsville, OH 43950
MLS# 5170839Listed by: SULEK & EXPERTS REAL ESTATE $299,900Active5 beds 3 baths2,564 sq. ft.
$299,900Active5 beds 3 baths2,564 sq. ft.107 Broad Street, St Clairsville, OH 43950
MLS# 5170337Listed by: HARVEY GOODMAN, REALTOR $540,000Active4 beds 4 baths3,127 sq. ft.
$540,000Active4 beds 4 baths3,127 sq. ft.68305 Rolling Acres Drive, St Clairsville, OH 43950
MLS# 5169483Listed by: HARVEY GOODMAN, REALTOR $248,000Active3 beds 2 baths
$248,000Active3 beds 2 baths120 Windermere Drive, St Clairsville, OH 43950
MLS# 5168531Listed by: HARVEY GOODMAN, REALTOR $72,000Active2 beds 1 baths720 sq. ft.
$72,000Active2 beds 1 baths720 sq. ft.44291 Main Street, St Clairsville, OH 43950
MLS# 5167935Listed by: SULEK & EXPERTS REAL ESTATE
