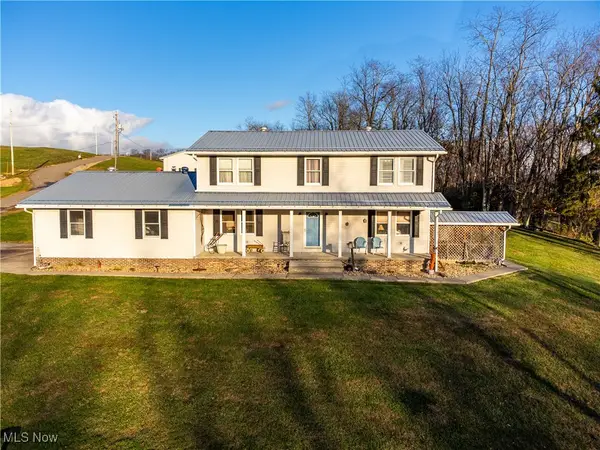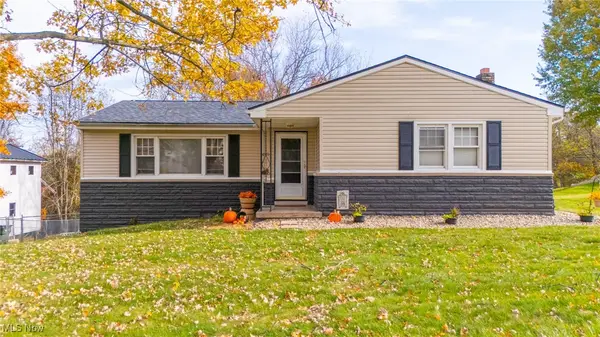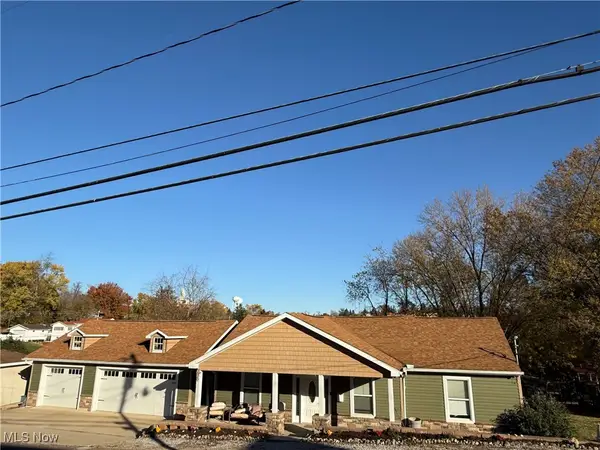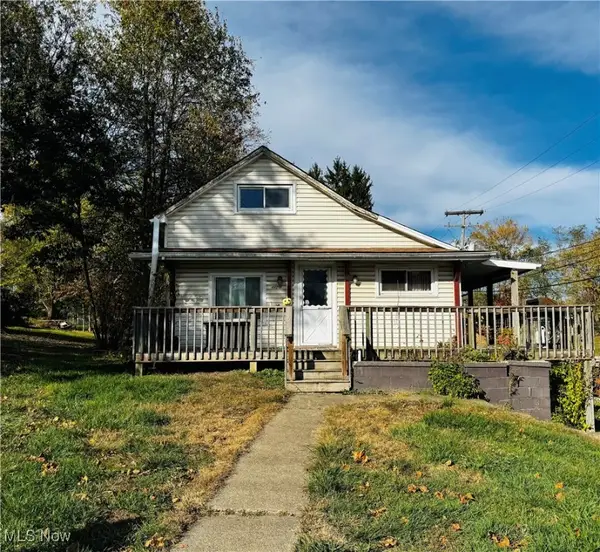69210 Bluebird Drive, Saint Clairsville, OH 43950
Local realty services provided by:ERA Real Solutions Realty
69210 Bluebird Drive,St Clairsville, OH 43950
$420,000
- 4 Beds
- 4 Baths
- - sq. ft.
- Single family
- Sold
Listed by: karen l derosa
Office: harvey goodman, realtor
MLS#:5158850
Source:OH_NORMLS
Sorry, we are unable to map this address
Price summary
- Price:$420,000
About this home
Enjoy single-level living in this exceptional 4-bedroom (walk in closet and double closets in 3 of the bedrooms), 3.5-bath beautiful ranch home on a private 1+ acre setting in a desirable neighborhood. A sweeping circular driveway makes a striking first impression, complemented by a secondary driveway with plentiful parking and a detached 3 car garage with mechanics bay and attic. Step into a welcoming foyer with a handy closet, leading to a flexible bedroom or office complete with closet and built-in bookshelf. The kitchen boasts a center island, plentiful cabinets with Corian countertops, hot water on demand faucet, pantry and a sun-filled eat-in nook. Relax or entertain in the comfortable living room with tray ceiling, featuring French doors that open to a covered deck-perfect for grilling and taking in sunset views. The primary bedroom features a private walk-out to the deck, a spacious walk-in closet and beautiful views of the property. The well lit en-suite bath offers a jetted soaking tub, seperate shower and double-sink vanity. A convenient half bath serves guests, while down the hallway you'll find two additional bedrooms and a full bath. The lower level features a finished rec room plus a spacious area ideal for an exercise space or workshop. Multiple storage rooms accommodate all your extras and a walk-out leads directly to a private patio. Whether you prefer morning coffee on the front porch or evening sunsets from the covered back porch, the composite decking and patio area provide the ideal nicely landscaped outdoor retreat. Schedule your showing soon for this hard-to-find ranch home on a culdesac in Hawksview Subdivision-just outside city limits yet close to everything! Leased propane tank, portable generator.
Contact an agent
Home facts
- Year built:2002
- Listing ID #:5158850
- Added:54 day(s) ago
- Updated:November 18, 2025 at 09:42 PM
Rooms and interior
- Bedrooms:4
- Total bathrooms:4
- Full bathrooms:3
- Half bathrooms:1
Heating and cooling
- Cooling:Central Air
- Heating:Electric, Forced Air, Heat Pump, Propane
Structure and exterior
- Roof:Asphalt, Fiberglass
- Year built:2002
Utilities
- Water:Public
- Sewer:Septic Tank
Finances and disclosures
- Price:$420,000
- Tax amount:$5,266 (2024)
New listings near 69210 Bluebird Drive
- New
 $450,000Active4 beds 4 baths3,228 sq. ft.
$450,000Active4 beds 4 baths3,228 sq. ft.50001 Warnock Glencoe Road, St Clairsville, OH 43950
MLS# 5171274Listed by: SULEK & EXPERTS REAL ESTATE  $174,900Pending3 beds 3 baths1,331 sq. ft.
$174,900Pending3 beds 3 baths1,331 sq. ft.50382 Cindy Drive, St Clairsville, OH 43950
MLS# 5171527Listed by: HARVEY GOODMAN, REALTOR- Open Thu, 4:30 to 5:30pmNew
 $259,900Active2 beds 4 baths1,799 sq. ft.
$259,900Active2 beds 4 baths1,799 sq. ft.67406 Natures Way, St Clairsville, OH 43950
MLS# 5169627Listed by: HARVEY GOODMAN, REALTOR - Open Sun, 1 to 2:30pmNew
 $262,000Active4 beds 2 baths2,688 sq. ft.
$262,000Active4 beds 2 baths2,688 sq. ft.69565 Crescent Road, St Clairsville, OH 43950
MLS# 5170882Listed by: HARVEY GOODMAN, REALTOR  $260,000Pending3 beds 2 baths2,618 sq. ft.
$260,000Pending3 beds 2 baths2,618 sq. ft.69649 Crescent Road, St Clairsville, OH 43950
MLS# 5170259Listed by: HARVEY GOODMAN, REALTOR $235,000Pending3 beds 3 baths1,968 sq. ft.
$235,000Pending3 beds 3 baths1,968 sq. ft.67831 Hill N Dale Drive, St Clairsville, OH 43950
MLS# 5170839Listed by: SULEK & EXPERTS REAL ESTATE $299,900Active5 beds 3 baths2,564 sq. ft.
$299,900Active5 beds 3 baths2,564 sq. ft.107 Broad Street, St Clairsville, OH 43950
MLS# 5170337Listed by: HARVEY GOODMAN, REALTOR $540,000Active4 beds 4 baths3,127 sq. ft.
$540,000Active4 beds 4 baths3,127 sq. ft.68305 Rolling Acres Drive, St Clairsville, OH 43950
MLS# 5169483Listed by: HARVEY GOODMAN, REALTOR $248,000Active3 beds 2 baths
$248,000Active3 beds 2 baths120 Windermere Drive, St Clairsville, OH 43950
MLS# 5168531Listed by: HARVEY GOODMAN, REALTOR $72,000Active2 beds 1 baths720 sq. ft.
$72,000Active2 beds 1 baths720 sq. ft.44291 Main Street, St Clairsville, OH 43950
MLS# 5167935Listed by: SULEK & EXPERTS REAL ESTATE
