72392 Fairpoint-shepherdstown Street, St Clairsville, OH 43950
Local realty services provided by:ERA Real Solutions Realty

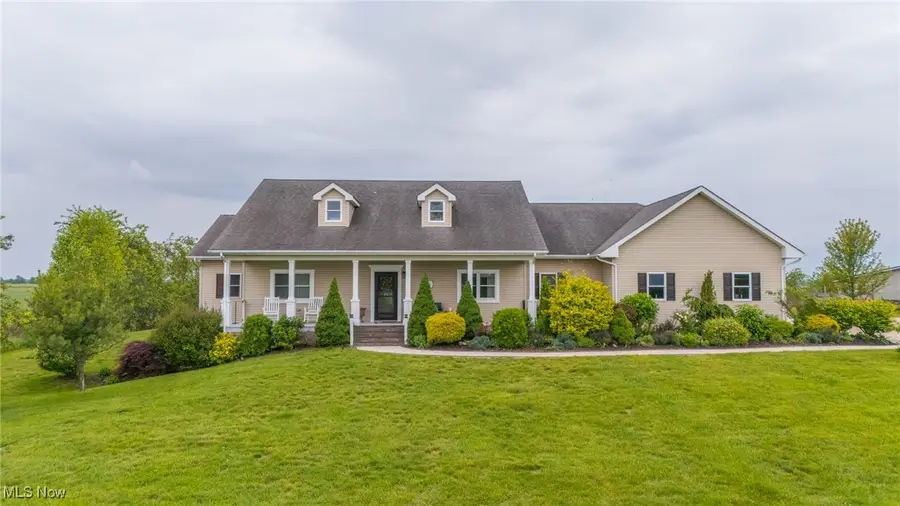
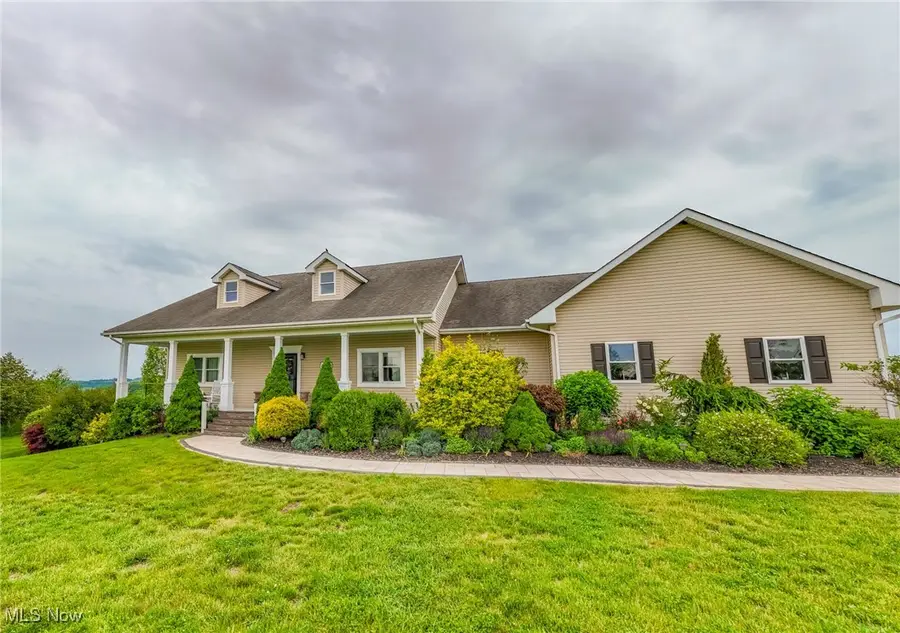
Listed by:lyndsay m maynard
Office:harvey goodman, realtor
MLS#:5115840
Source:OH_NORMLS
Price summary
- Price:$574,000
- Price per sq. ft.:$137.88
About this home
Welcome to 72392 Fairpoint-Shepherdstown Street—a beautifully crafted custom ranch home on 3.15 scenic acres in Belmont County. With a brand-new roof to be installed, this property offers peace of mind and over 4,100 sq ft of finished living space, plus the opportunity to finish a full-sized attic for even more room to grow.
Built in 2006, this 5-bedroom, 2.5-bath home features a spacious, open-concept layout. The private owner’s suite is thoughtfully separated from the other bedrooms for added comfort. The kitchen includes a walk-in pantry and opens to a main-level laundry room, while the cozy living area offers a fireplace and large windows overlooking peaceful views.
The walk-out basement adds a fifth bedroom, large recreation room, and a substantial workshop or hobby space. Outside, enjoy the above-ground pool, covered front and rear porches, and established perennials, berries, and vegetable gardens connected by custom paver walkways.
Additional highlights include geothermal heating and cooling and breathtaking sunrise and sunset views. With flexible space and exceptional craftsmanship, this home delivers the perfect blend of comfort, style, and potential.
Don’t miss your chance to own this incredible property—schedule your showing today!
Contact an agent
Home facts
- Year built:2006
- Listing Id #:5115840
- Added:3 day(s) ago
- Updated:August 15, 2025 at 07:13 AM
Rooms and interior
- Bedrooms:5
- Total bathrooms:3
- Full bathrooms:2
- Half bathrooms:1
- Living area:4,163 sq. ft.
Heating and cooling
- Cooling:Central Air
- Heating:Fireplaces, Forced Air, Geothermal
Structure and exterior
- Roof:Shingle
- Year built:2006
- Building area:4,163 sq. ft.
- Lot area:3.15 Acres
Utilities
- Water:Public
- Sewer:Septic Tank
Finances and disclosures
- Price:$574,000
- Price per sq. ft.:$137.88
- Tax amount:$7,517 (2024)
New listings near 72392 Fairpoint-shepherdstown Street
- Open Sun, 1 to 3pmNew
 $379,900Active4 beds 3 baths
$379,900Active4 beds 3 baths47002 Columbia Hill Road, St Clairsville, OH 43950
MLS# 5148223Listed by: HARVEY GOODMAN, REALTOR - New
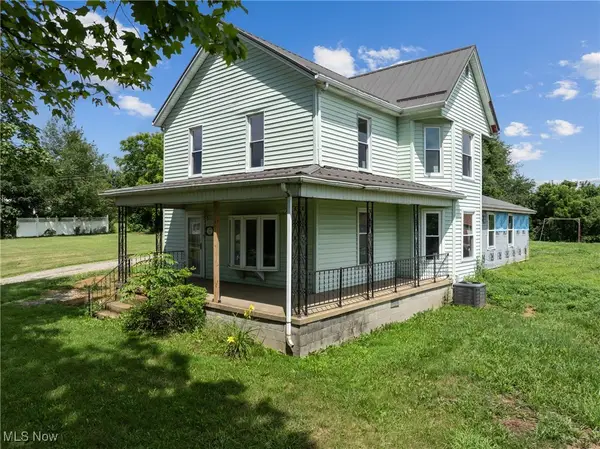 $150,000Active3 beds 2 baths1,566 sq. ft.
$150,000Active3 beds 2 baths1,566 sq. ft.70027 Main Street, St Clairsville, OH 43950
MLS# 5148139Listed by: REAL OF OHIO - New
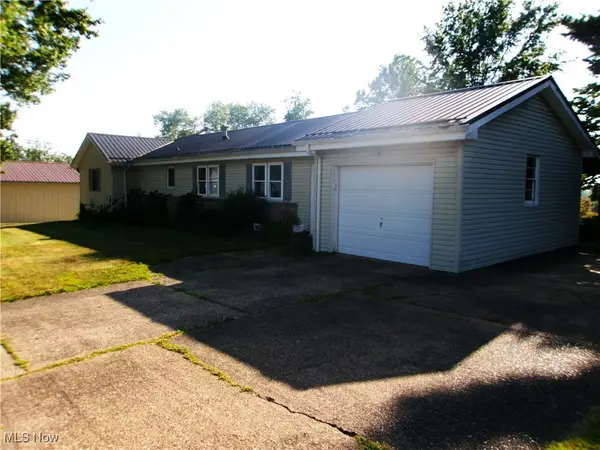 $339,000Active4 beds 3 baths3,314 sq. ft.
$339,000Active4 beds 3 baths3,314 sq. ft.67690 Mills Road, St Clairsville, OH 43950
MLS# 5147976Listed by: CAROL GOFF & ASSOC. - New
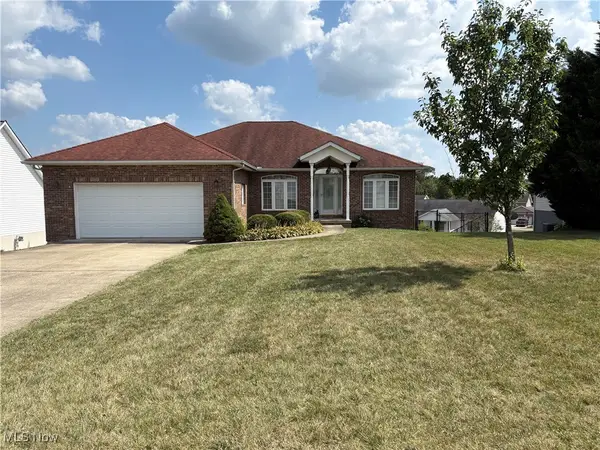 $299,900Active3 beds 3 baths1,593 sq. ft.
$299,900Active3 beds 3 baths1,593 sq. ft.46371 Country Lake Drive, St Clairsville, OH 43950
MLS# 5147247Listed by: HARVEY GOODMAN, REALTOR - New
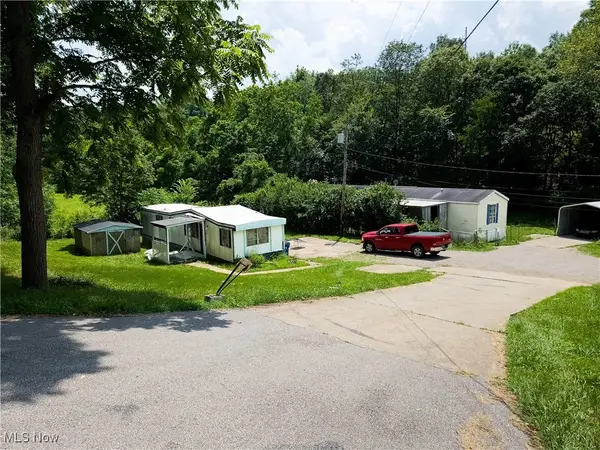 $99,900Active3 beds 2 baths952 sq. ft.
$99,900Active3 beds 2 baths952 sq. ft.49088 Little Mcmahon Creek Road, St Clairsville, OH 43950
MLS# 5145300Listed by: CAROL GOFF & ASSOCIATES 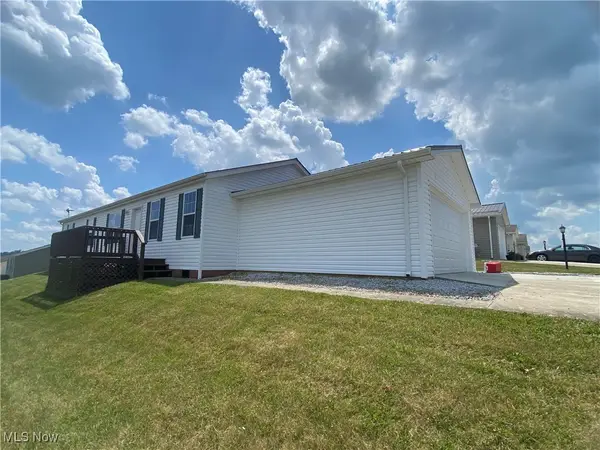 $120,000Active4 beds 2 baths
$120,000Active4 beds 2 baths67330 Ebbert Road #9, St Clairsville, OH 43950
MLS# 5133410Listed by: HARVEY GOODMAN, REALTOR $175,000Active3.04 Acres
$175,000Active3.04 Acres50905 National Road, St Clairsville, OH 43950
MLS# 4506346Listed by: HARVEY GOODMAN, REALTOR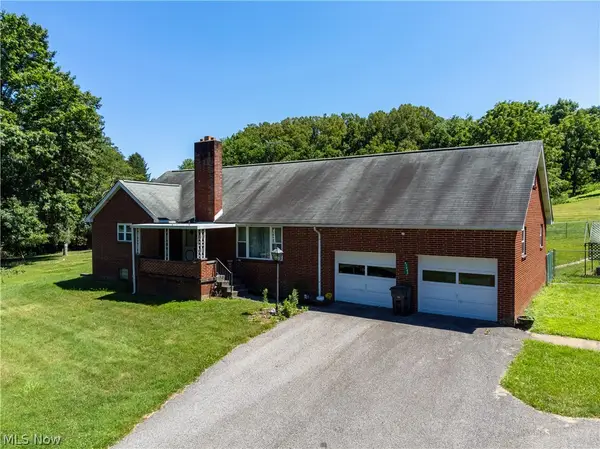 $425,000Active5 beds 1 baths2,168 sq. ft.
$425,000Active5 beds 1 baths2,168 sq. ft.47442 National W Road, St Clairsville, OH 43950
MLS# 5011228Listed by: SULEK & EXPERTS REAL ESTATE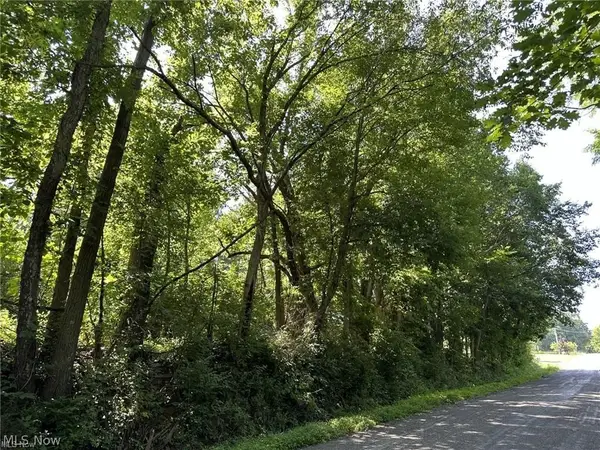 $30,000Active2.1 Acres
$30,000Active2.1 AcresTBD Hammond Road, St Clairsville, OH 43950
MLS# 5033849Listed by: OLD COLONY COMPANY OF OHIO VALLEY $189,000Active3 beds 3 baths1,739 sq. ft.
$189,000Active3 beds 3 baths1,739 sq. ft.106 Clark Road, St Clairsville, OH 43950
MLS# 5050638Listed by: HARVEY GOODMAN, REALTOR
