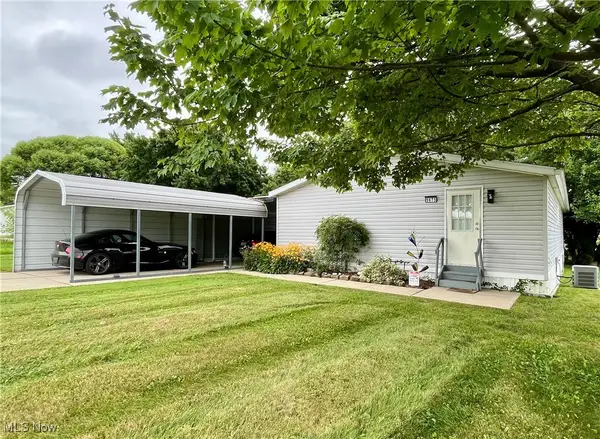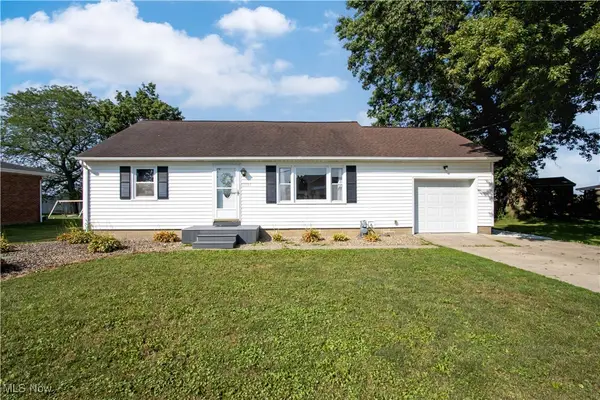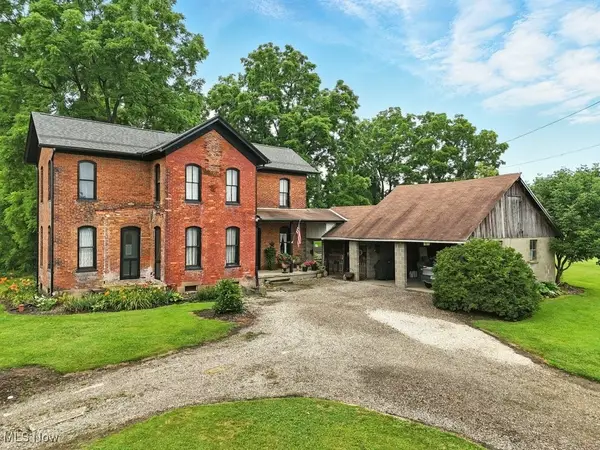6471 Easton Road, Sterling, OH 44276
Local realty services provided by:ERA Real Solutions Realty
Listed by:lynne e braswell
Office:d.w.kaufman realty co.
MLS#:5127516
Source:OH_NORMLS
Price summary
- Price:$535,000
- Price per sq. ft.:$156.98
About this home
Welcome home to this one owner custom built brick ranch home on 4.11 acres in the heart of Wayne County! This home features a large eat in kitchen with island and built in cabinets and desk, family room with wood burning fireplace, living room, master bedroom with full bath and two additional bedrooms on the first floor. Large laundry room with lots of storage off the attached two car garage entrance plus a screened in porch off the back family room and a rear deck made of composite wood and vinyl railing with a view of the shared pond. The finished basement has a large recreation room with a wood burning fireplace, small kitchen, 4th bedroom and full bath and additional storage, plus its has a private entrance for the option of an in-law suite. Aluminum steel out-building with concrete floors, garage door, electric and water. Home is wired for a security system. New roof in May 2025. This home is budding with potential and ready for the next owner to put their own finishing touches on it! Call today for your private showing.
Contact an agent
Home facts
- Year built:1976
- Listing ID #:5127516
- Added:109 day(s) ago
- Updated:October 01, 2025 at 07:18 AM
Rooms and interior
- Bedrooms:4
- Total bathrooms:3
- Full bathrooms:3
- Living area:3,408 sq. ft.
Heating and cooling
- Cooling:Central Air
- Heating:Forced Air, Oil
Structure and exterior
- Roof:Asphalt
- Year built:1976
- Building area:3,408 sq. ft.
- Lot area:4.11 Acres
Utilities
- Water:Well
- Sewer:Septic Tank
Finances and disclosures
- Price:$535,000
- Price per sq. ft.:$156.98
- Tax amount:$5,272 (2024)
New listings near 6471 Easton Road
 $84,900Pending2 beds 2 baths1,080 sq. ft.
$84,900Pending2 beds 2 baths1,080 sq. ft.9675 Yoder Road, Sterling, OH 44276
MLS# 5127507Listed by: ACC HOME REALTY, LLC $249,900Active3 beds 1 baths1,888 sq. ft.
$249,900Active3 beds 1 baths1,888 sq. ft.13506 Kauffman Avenue, Sterling, OH 44276
MLS# 5147955Listed by: WILES HANZIE REALTY $299,900Active4 beds 2 baths2,112 sq. ft.
$299,900Active4 beds 2 baths2,112 sq. ft.7298 Akron Road, Sterling, OH 44276
MLS# 5136804Listed by: FIND HOME REALTY $319,900Pending4 beds 2 baths2,156 sq. ft.
$319,900Pending4 beds 2 baths2,156 sq. ft.7923 Zigler Road, Sterling, OH 44276
MLS# 5132832Listed by: COLDWELL BANKER SCHMIDT REALTY
