119 Greenwich Avenue, Steubenville, OH 43952
Local realty services provided by:ERA Real Solutions Realty



Listed by:paulette l applegarth
Office:keller williams legacy group realty
MLS#:5144496
Source:OH_NORMLS
Price summary
- Price:$297,000
- Price per sq. ft.:$134.69
About this home
Looking for a move-in-ready home with charm and modern upgrades? Tucked away on a quiet cul de sac this brick house with a double lot is the perfect blend of comfort, quality and thoughtful updates. The house boasts a modern kitchen with new appliances, solid oak cabinets and granite countertops, updated bathrooms, new flooring throughout the house, updated electrical & plumbing, insulated attic, energy efficient windows, & a 240V outlet inside the garage. Restored original hardwood floors. The walk-in closet can be easily returned to it's original use (extra bedroom). Heated 1 car attached garage as well as the detached 2 car garage. Additional storage room beneath the detached garage - equipped with electric, gas & water lines for endless potential as workshop space or ADU.
Minutes away from local amenities and a short 30 minute drive to Pittsburgh.
Very low property tax rate and top-rated schools with Gifted & Talented programs.
Appliances may convey to the buyer.
Contact an agent
Home facts
- Year built:1955
- Listing Id #:5144496
- Added:14 day(s) ago
- Updated:August 15, 2025 at 02:21 PM
Rooms and interior
- Bedrooms:4
- Total bathrooms:3
- Full bathrooms:2
- Half bathrooms:1
- Living area:2,205 sq. ft.
Heating and cooling
- Cooling:Central Air
- Heating:Forced Air, Gas
Structure and exterior
- Roof:Asphalt, Fiberglass
- Year built:1955
- Building area:2,205 sq. ft.
- Lot area:0.34 Acres
Utilities
- Water:Public
- Sewer:Public Sewer
Finances and disclosures
- Price:$297,000
- Price per sq. ft.:$134.69
- Tax amount:$1,534 (2024)
New listings near 119 Greenwich Avenue
- New
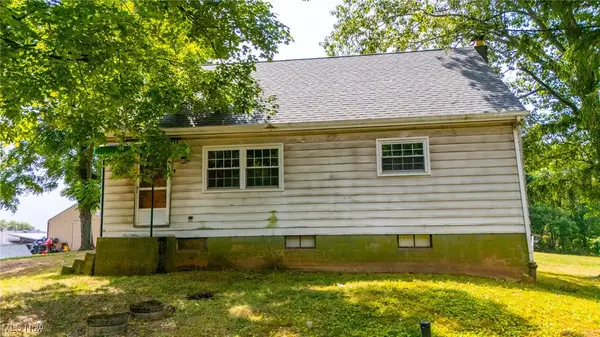 $69,000Active4 beds 1 baths
$69,000Active4 beds 1 baths54 Juanita Drive, Steubenville, OH 43952
MLS# 5145877Listed by: HARVEY GOODMAN, REALTOR - New
 $215,000Active3 beds 2 baths
$215,000Active3 beds 2 baths220 Bryden Road, Steubenville, OH 43953
MLS# 5148046Listed by: HARVEY GOODMAN, REALTOR - New
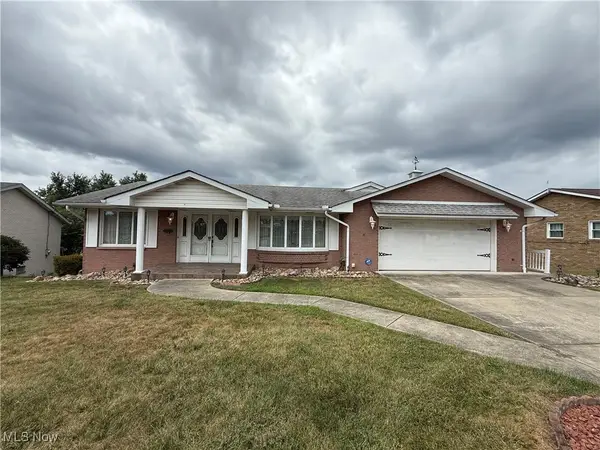 $274,900Active3 beds 3 baths2,530 sq. ft.
$274,900Active3 beds 3 baths2,530 sq. ft.521 Braybarton Boulevard, Steubenville, OH 43952
MLS# 5148100Listed by: CEDAR ONE REALTY - New
 $145,000Active3 beds 2 baths1,428 sq. ft.
$145,000Active3 beds 2 baths1,428 sq. ft.305 Murphy Avenue, Steubenville, OH 43952
MLS# 5147383Listed by: CEDAR ONE REALTY - New
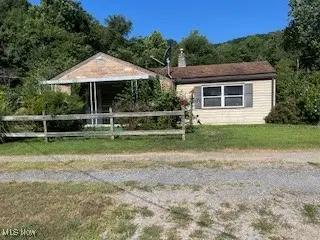 $49,900Active1 beds 1 baths765 sq. ft.
$49,900Active1 beds 1 baths765 sq. ft.19 Howard Drive, Steubenville, OH 43952
MLS# 5147622Listed by: GARY W. CAIN REALTY & AUCTIONEERS,LLC - New
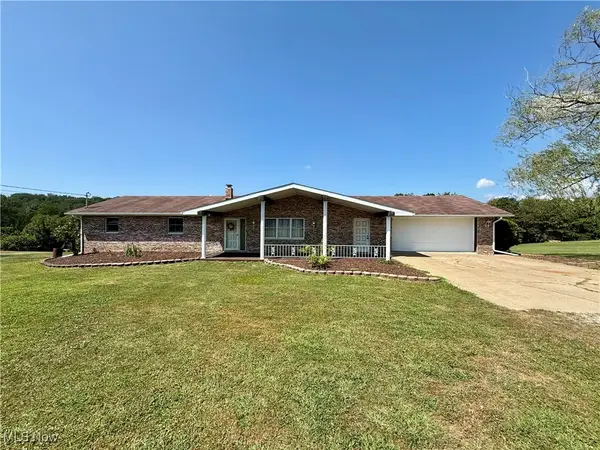 $279,000Active3 beds 2 baths1,716 sq. ft.
$279,000Active3 beds 2 baths1,716 sq. ft.943 Efts Lane, Steubenville, OH 43953
MLS# 5147585Listed by: CEDAR ONE REALTY - New
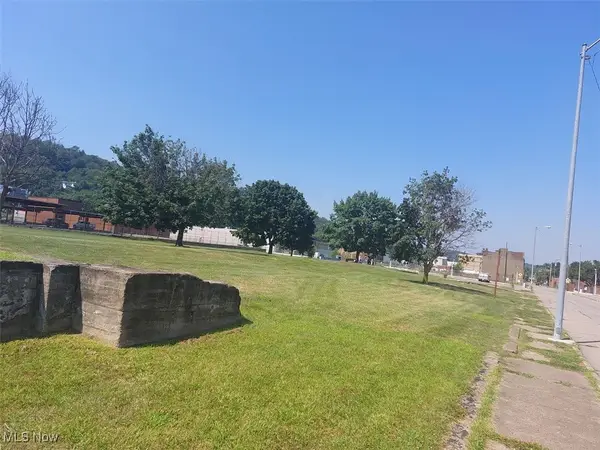 $85,000Active0.91 Acres
$85,000Active0.91 Acres6th N Avenue, Steubenville, OH 43952
MLS# 5147156Listed by: GUIDA REALTY - New
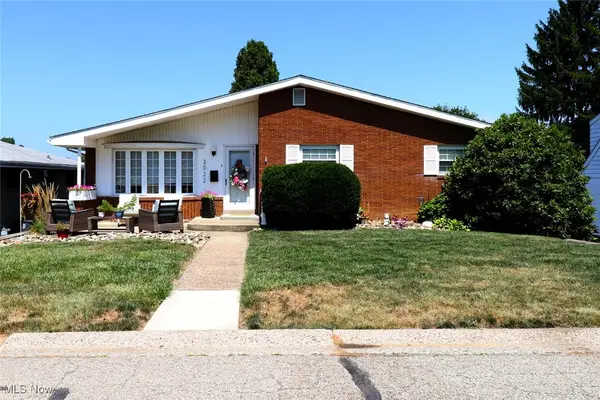 $264,900Active3 beds 2 baths1,741 sq. ft.
$264,900Active3 beds 2 baths1,741 sq. ft.3022 Whitehaven Boulevard, Steubenville, OH 43952
MLS# 5146553Listed by: DELUCA REALTY - New
 $109,900Active2 beds 2 baths768 sq. ft.
$109,900Active2 beds 2 baths768 sq. ft.2354 Chestnut Street, Steubenville, OH 43952
MLS# 5146628Listed by: DELUCA REALTY - New
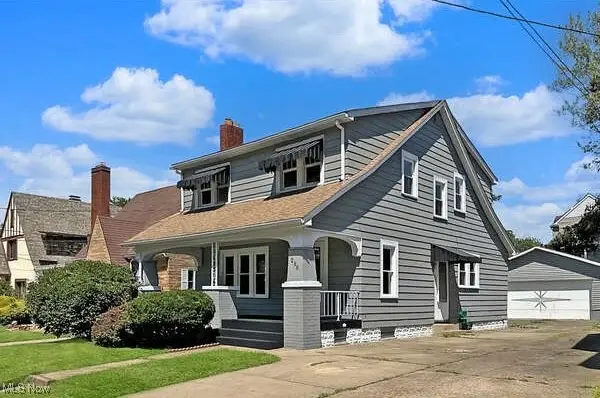 $254,000Active4 beds 3 baths1,901 sq. ft.
$254,000Active4 beds 3 baths1,901 sq. ft.266 Hollywood Boulevard, Steubenville, OH 43952
MLS# 5146921Listed by: CEDAR ONE REALTY
