141 Teresa Drive, Steubenville, OH 43953
Local realty services provided by:ERA Real Solutions Realty
Listed by: shannon irvin, michael randazzo
Office: cedar one realty
MLS#:5120311
Source:OH_NORMLS
Price summary
- Price:$330,000
- Price per sq. ft.:$90.63
About this home
Beautiful architecturally designed 4 bedroom 3 1/2 bath,brick home located in sought after Country Club Village.Grand foyer with circular staircase and beautiful chandelier leads upstairs to spacious well lit master en suite.The secondbath serves the three bedrooms with a reach in and two walk in closets,one with a window! Also upstairs has laundrychute and two linen closets.The two car garage with (shelving and a workbench) lead to the back hall powder room,coatcloset,food pantry and right into the eat in kitchen.Nice cabinets with plenty of space, provide a functional workingkitchen with newer double ovens and a refrigerator.Off the kitchen is formal dining room, large living room with a fauxfireplace and a comfortable family room which has access to a second back porch with paver stones and a gas plumbedbarbecue.The lower level finished in barn siding has a recreation room with a gas plumbed working fireplace, a bar area,laundry room,a second kitchen with gas cooktop and a third full bathroom.In addition the laundry room has a second workbench room with /clothes closet and upstairs access to one of the two back porches.This recently painted home hasAnderson Windows, solid Morgan doors, four bedrooms 3 1/2 baths, a two car garage with brand new double furnacesand air conditioner,newer roof and a gutter helmet installation system that carries a warranty. Don’t miss this opportunityto own this stately well built brick home on Teresa Drive .
Contact an agent
Home facts
- Year built:1968
- Listing ID #:5120311
- Added:177 day(s) ago
- Updated:November 21, 2025 at 08:19 AM
Rooms and interior
- Bedrooms:4
- Total bathrooms:4
- Full bathrooms:3
- Half bathrooms:1
- Living area:3,641 sq. ft.
Heating and cooling
- Cooling:Central Air
- Heating:Forced Air, Gas
Structure and exterior
- Roof:Asphalt, Fiberglass
- Year built:1968
- Building area:3,641 sq. ft.
- Lot area:0.24 Acres
Utilities
- Water:Public
- Sewer:Public Sewer
Finances and disclosures
- Price:$330,000
- Price per sq. ft.:$90.63
- Tax amount:$3,507 (2023)
New listings near 141 Teresa Drive
- New
 $19,900Active3 beds 1 baths
$19,900Active3 beds 1 baths1053 Wilson Avenue, Steubenville, OH 43952
MLS# 5173114Listed by: RED 1 REALTY, LLC. - New
 $24,900Active4 beds 2 baths
$24,900Active4 beds 2 baths1055 Wilson Avenue, Steubenville, OH 43952
MLS# 5173139Listed by: RED 1 REALTY, LLC. - New
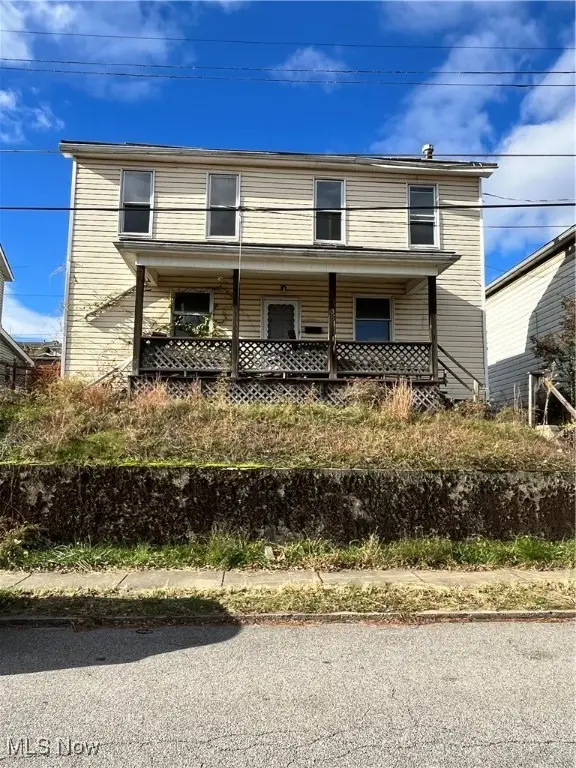 $34,900Active3 beds 1 baths1,552 sq. ft.
$34,900Active3 beds 1 baths1,552 sq. ft.333 Summit Avenue, Steubenville, OH 43952
MLS# 5172831Listed by: KELLER WILLIAMS LEGACY GROUP REALTY - New
 $18,000Active2 beds 2 baths1,360 sq. ft.
$18,000Active2 beds 2 baths1,360 sq. ft.1531 Ridge Avenue, Steubenville, OH 43952
MLS# 5172230Listed by: CHOSEN REAL ESTATE GROUP - New
 $94,900Active3 beds 1 baths1,266 sq. ft.
$94,900Active3 beds 1 baths1,266 sq. ft.2616 Hollywood Boulevard, Steubenville, OH 43952
MLS# 5172139Listed by: GARY W. CAIN REALTY & AUCTIONEERS,LLC - New
 $499,900Active3 beds 3 baths2,892 sq. ft.
$499,900Active3 beds 3 baths2,892 sq. ft.221 Efts Lane, Steubenville, OH 43953
MLS# 5172187Listed by: CEDAR ONE REALTY - New
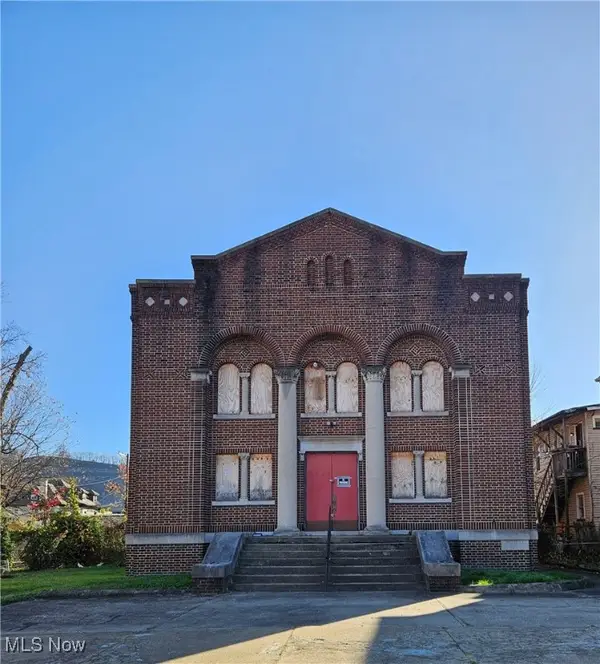 $115,000Active1 beds 2 baths6,600 sq. ft.
$115,000Active1 beds 2 baths6,600 sq. ft.608 N 5th Street, Steubenville, OH 43952
MLS# 5171998Listed by: CEDAR ONE REALTY 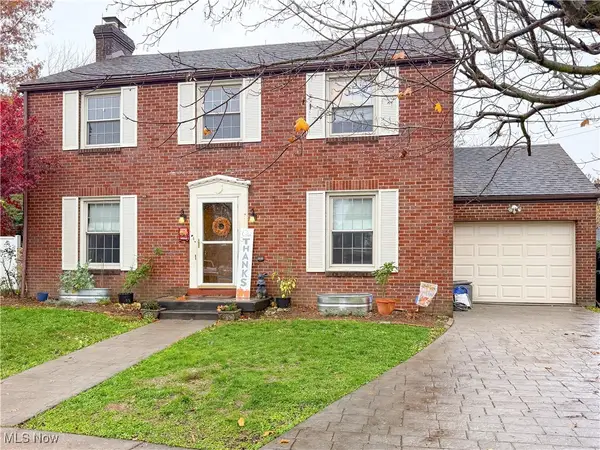 $299,000Pending3 beds 3 baths1,664 sq. ft.
$299,000Pending3 beds 3 baths1,664 sq. ft.1816 Norton Place, Steubenville, OH 43952
MLS# 5171665Listed by: CEDAR ONE REALTY- New
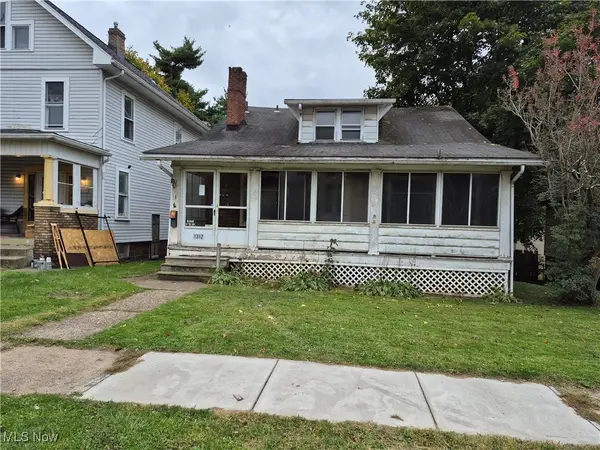 $39,900Active3 beds 2 baths1,470 sq. ft.
$39,900Active3 beds 2 baths1,470 sq. ft.1312 Wellesley Avenue, Steubenville, OH 43952
MLS# 5171219Listed by: RIVER VALLEY REALTY - New
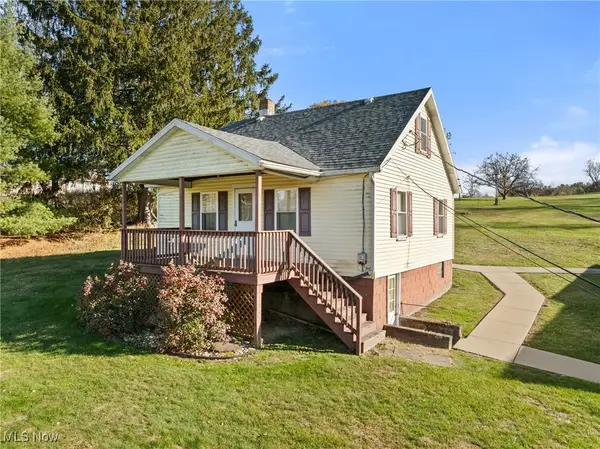 $119,000Active3 beds 1 baths780 sq. ft.
$119,000Active3 beds 1 baths780 sq. ft.179 Township Road 381, Steubenville, OH 43952
MLS# 5171225Listed by: REAL OF OHIO
