1810 Hamilton Place, Steubenville, OH 43952
Local realty services provided by:ERA Real Solutions Realty
Listed by: noreen j peterson
Office: gary w. cain realty & auctioneers,llc
MLS#:5158356
Source:OH_NORMLS
Price summary
- Price:$385,000
- Price per sq. ft.:$101.64
About this home
Sleek, modern, open and a panoramic view of the backyard is what you will see when you step inside the front door of this 4-bedroom multilevel brick home.
Tucked into a Culde-sac is a treasure so unique, that it may be the first time you have experienced this floor plan.
ENTRY LEVEL:foyer,eat in kitchen, dining room, office, 1/2 bath, and a wall of closets with a built in desk.The sunken living room can be accessed from the foyer or dining room.
KITCHEN: gorgeous cherry cabinets, stainless appliances, oversized island, corner windows, and entrance to the 2-car garage.
DINING ROOM: spacious with door to a newer deck and partially fenced backyard.
Upper level: Only 5 steps up from the foyer takes you to 4 generous sized bedrooms and 2 full baths. Newer carpet in all bedrooms
LL#1Huge rec area split in half by kitchenette. Ideal for entertaining. Laundry room and side door to back yard.
LL#2 Another 1/2 bath, 2 designated storage rooms, and a 22 x 20 BONUS room.
3744 square feet per tax card.
This property is in a Conservation area.
Contact an agent
Home facts
- Year built:1957
- Listing ID #:5158356
- Added:86 day(s) ago
- Updated:December 19, 2025 at 03:13 PM
Rooms and interior
- Bedrooms:4
- Total bathrooms:4
- Full bathrooms:2
- Half bathrooms:2
- Living area:3,788 sq. ft.
Heating and cooling
- Cooling:Central Air
- Heating:Fireplaces, Forced Air, Gas
Structure and exterior
- Roof:Asphalt, Fiberglass
- Year built:1957
- Building area:3,788 sq. ft.
- Lot area:0.34 Acres
Utilities
- Water:Public
- Sewer:Public Sewer
Finances and disclosures
- Price:$385,000
- Price per sq. ft.:$101.64
- Tax amount:$2,782 (2024)
New listings near 1810 Hamilton Place
- New
 $95,000Active4 beds 2 baths2,147 sq. ft.
$95,000Active4 beds 2 baths2,147 sq. ft.645 Logan Street, Steubenville, OH 43952
MLS# 5176761Listed by: RE/MAX BROADWATER - New
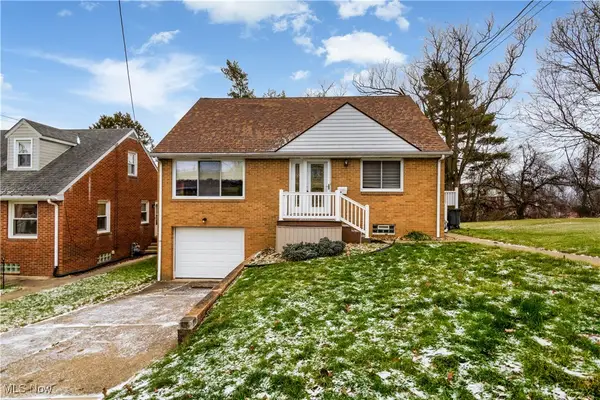 $165,000Active3 beds 2 baths1,275 sq. ft.
$165,000Active3 beds 2 baths1,275 sq. ft.218 Pico Street, Steubenville, OH 43952
MLS# 5177059Listed by: CEDAR ONE REALTY - New
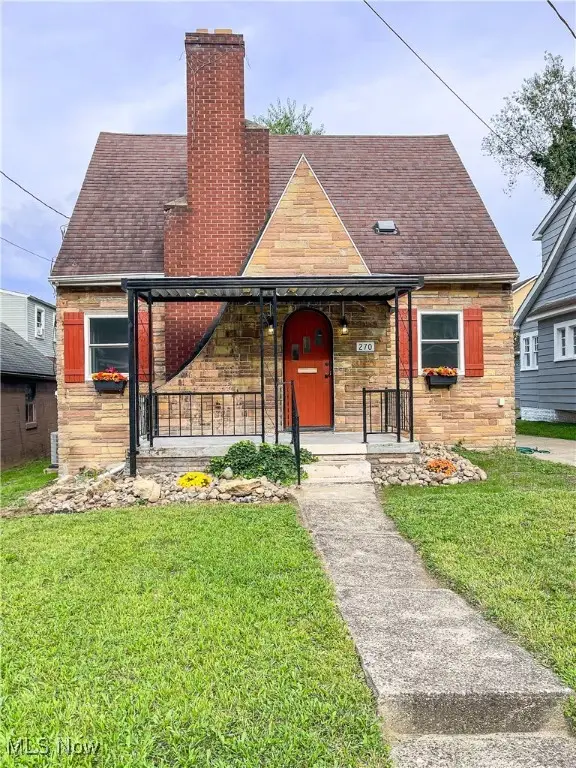 $179,999Active3 beds 2 baths1,065 sq. ft.
$179,999Active3 beds 2 baths1,065 sq. ft.270 Hollywood Boulevard, Steubenville, OH 43952
MLS# 5176110Listed by: THE HOLDEN AGENCY - New
 $1Active3 beds 2 baths1,260 sq. ft.
$1Active3 beds 2 baths1,260 sq. ft.4827 Garden, Steubenville, OH 43953
MLS# 5176706Listed by: GARY W. CAIN REALTY & AUCTIONEERS,LLC - New
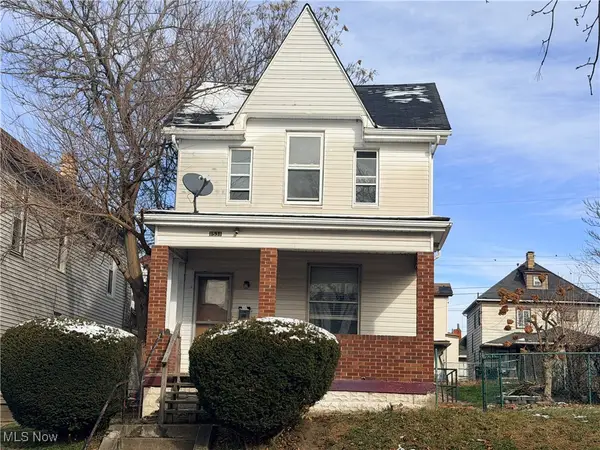 $39,000Active2 beds 2 baths1,224 sq. ft.
$39,000Active2 beds 2 baths1,224 sq. ft.1531 Euclid Avenue, Steubenville, OH 43952
MLS# 5176180Listed by: HARVEY GOODMAN, REALTOR - New
 $315,000Active4 beds 3 baths2,744 sq. ft.
$315,000Active4 beds 3 baths2,744 sq. ft.4617 Lexington Drive, Steubenville, OH 43953
MLS# 5175439Listed by: GARY W. CAIN REALTY & AUCTIONEERS,LLC 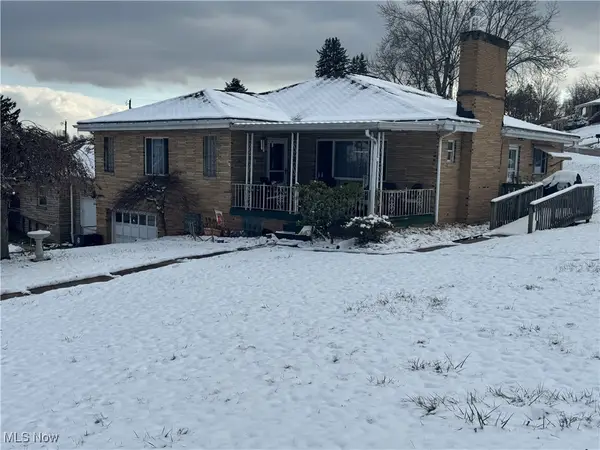 $169,900Active2 beds 2 baths2,300 sq. ft.
$169,900Active2 beds 2 baths2,300 sq. ft.2632 Chestnut Street, Steubenville, OH 43932
MLS# 5175514Listed by: CEDAR ONE REALTY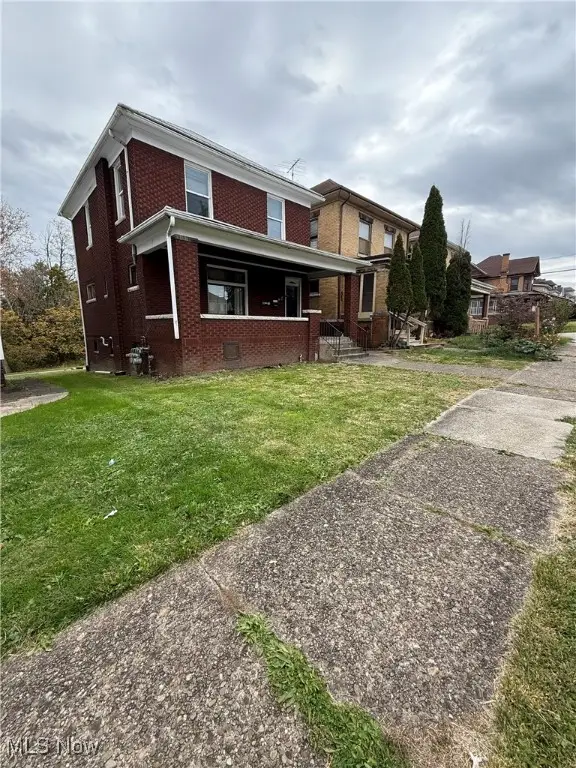 $90,000Active4 beds 2 baths
$90,000Active4 beds 2 baths1242 Ridge Avenue, Steubenville, OH 43952
MLS# 5175072Listed by: KELLER WILLIAMS LEGACY GROUP REALTY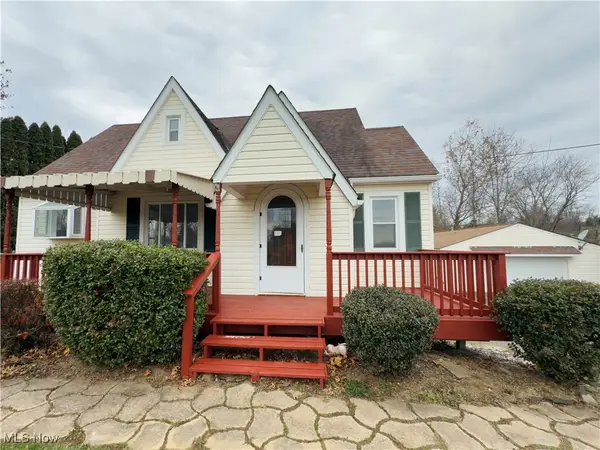 $225,000Active3 beds 1 baths1,328 sq. ft.
$225,000Active3 beds 1 baths1,328 sq. ft.2950 State Route 213, Steubenville, OH 43952
MLS# 5174822Listed by: CEDAR ONE REALTY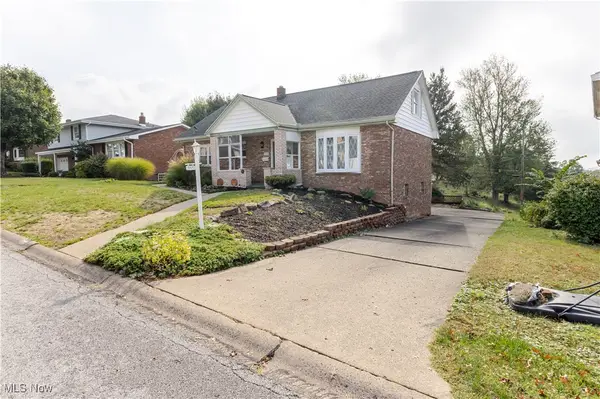 $229,900Active3 beds 3 baths1,887 sq. ft.
$229,900Active3 beds 3 baths1,887 sq. ft.553 Braybarton Boulevard, Steubenville, OH 43952
MLS# 5174728Listed by: CEDAR ONE REALTY
