5445 Belle Meade Drive, Stonelick Township, OH 45103
Local realty services provided by:ERA Real Solutions Realty
Listed by: laura benson
Office: coldwell banker realty
MLS#:1854086
Source:OH_CINCY
Price summary
- Price:$650,000
- Price per sq. ft.:$276.71
- Monthly HOA dues:$37.5
About this home
Tucked inside Belle Meade, this classic 4BR/2.5BA two-story sits on five wooded acres. With 2349 sq ft, Brazilian cherry floors, and an easy flow, it's polished and practical. The granite-and-stainless kitchen anchors the main level, and the large primary bedroom offers a private ensuite and ample closets. Fresh interior paint, new carpet, and a newer HVAC add peace of mind. Out back, a huge paver patio overlooks trees and open lawn, great for everyday living or gatherings. There's room for gardens, recreation, and outdoor projects. Garage capacity is abundant: a 2-car attached plus an oversized 3-car detached, extended driveway, and parking for five. Inside, flexible rooms accommodate office, fitness, or media needs; the lower level provides ample storage and is ready for your finishing touches. Built in 1983 and well-maintained, with a new dishwasher and a new patio. Enjoy privacy with quick access to parks, trails, dining, shopping, and key commuter routes.
Contact an agent
Home facts
- Year built:1983
- Listing ID #:1854086
- Added:75 day(s) ago
- Updated:November 19, 2025 at 03:19 PM
Rooms and interior
- Bedrooms:4
- Total bathrooms:3
- Full bathrooms:2
- Half bathrooms:1
- Living area:2,349 sq. ft.
Heating and cooling
- Cooling:Ceiling Fans, Central Air
- Heating:Electric, Forced Air
Structure and exterior
- Roof:Shingle
- Year built:1983
- Building area:2,349 sq. ft.
- Lot area:5 Acres
Utilities
- Water:Public
- Sewer:Aerobic Septic
Finances and disclosures
- Price:$650,000
- Price per sq. ft.:$276.71
New listings near 5445 Belle Meade Drive
- New
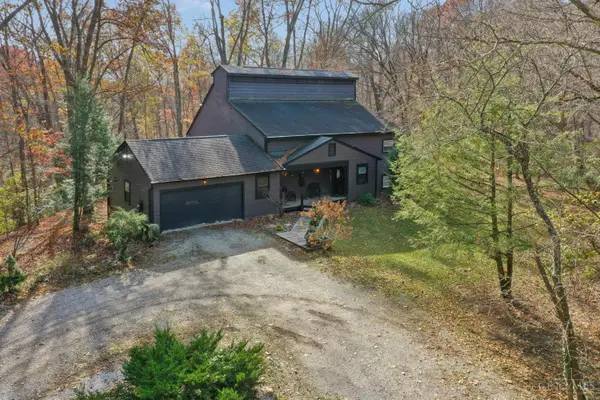 $470,000Active3 beds 3 baths3,136 sq. ft.
$470,000Active3 beds 3 baths3,136 sq. ft.1243 Creekwood Court, Stonelick Twp, OH 45103
MLS# 1861327Listed by: COLDWELL BANKER REALTY, ANDERS - New
 $625,000Active3 beds 3 baths
$625,000Active3 beds 3 baths2171 Baas Road, Stonelick Twp, OH 45103
MLS# 1862020Listed by: COLDWELL BANKER REALTY, ANDERS 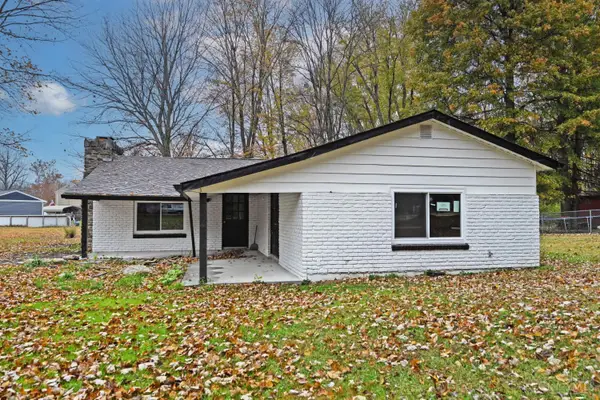 $192,000Pending2 beds 2 baths1,219 sq. ft.
$192,000Pending2 beds 2 baths1,219 sq. ft.5241 Belfast Owensville Road, Stonelick Twp, OH 45103
MLS# 1861841Listed by: COMEY & SHEPHERD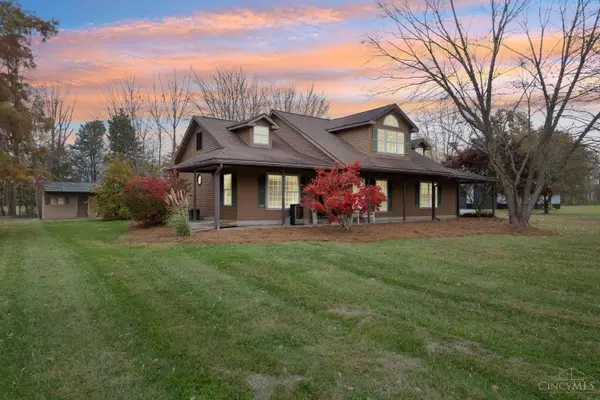 $729,000Active5 beds 3 baths2,580 sq. ft.
$729,000Active5 beds 3 baths2,580 sq. ft.2656 Jackson Pike, Stonelick Twp, OH 45103
MLS# 1861053Listed by: PLUM TREE REALTY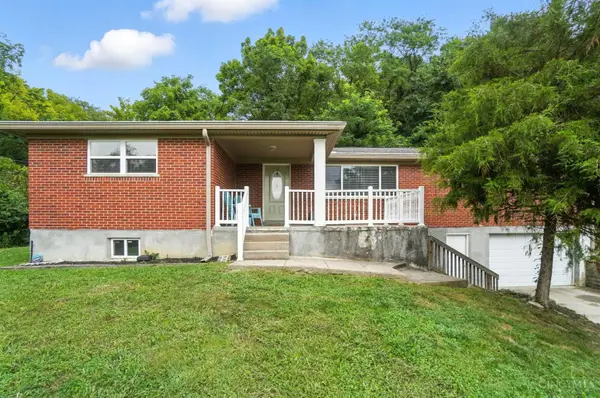 Listed by ERA$269,900Pending4 beds 2 baths1,600 sq. ft.
Listed by ERA$269,900Pending4 beds 2 baths1,600 sq. ft.1542 Us Rt 50, Stonelick Twp, OH 45150
MLS# 1860902Listed by: ERA REAL SOLUTIONS REALTY, LLC $450,000Pending4 beds 3 baths2,560 sq. ft.
$450,000Pending4 beds 3 baths2,560 sq. ft.5494 Koester Knoll, Stonelick Twp, OH 45103
MLS# 1858469Listed by: COMEY & SHEPHERD $615,000Active3 beds 3 baths2,560 sq. ft.
$615,000Active3 beds 3 baths2,560 sq. ft.3138 Parkside Drive, Stonelick Twp, OH 45103
MLS# 1859327Listed by: HOWARD HANNA REAL ESTATE SERVI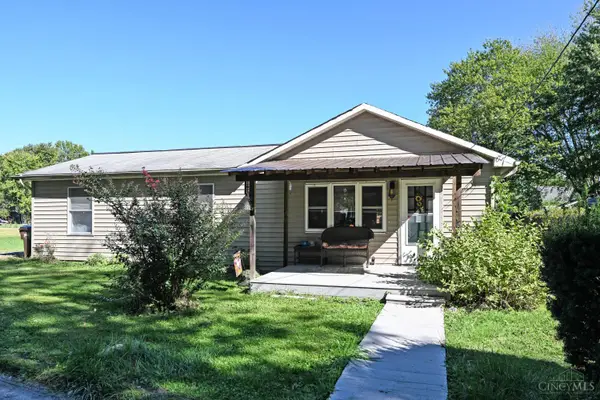 $189,900Pending2 beds 1 baths1,140 sq. ft.
$189,900Pending2 beds 1 baths1,140 sq. ft.5025 St Rt 132, Stonelick Twp, OH 45103
MLS# 1858531Listed by: COMEY & SHEPHERD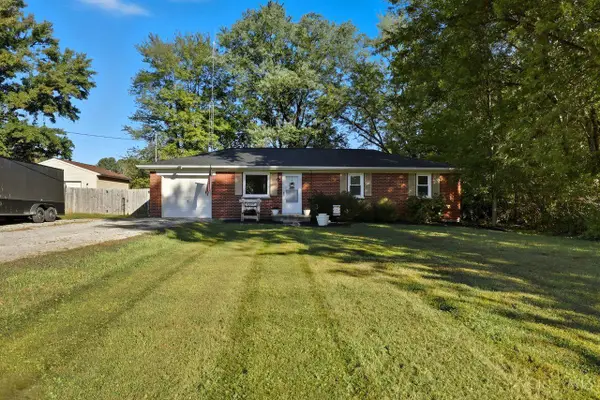 $240,000Pending3 beds 1 baths960 sq. ft.
$240,000Pending3 beds 1 baths960 sq. ft.2370 St Rt 131, Stonelick Twp, OH 45122
MLS# 1858488Listed by: COLDWELL BANKER REALTY, ANDERS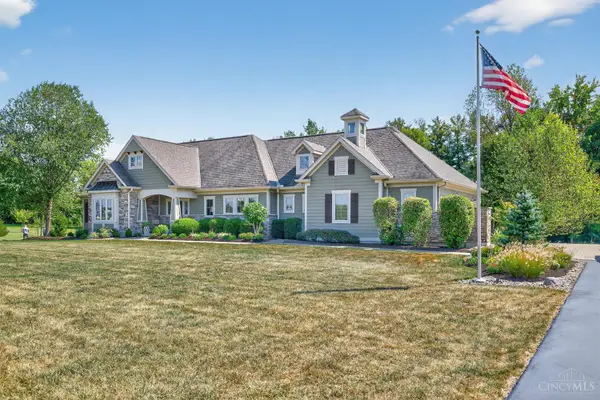 $849,000Active4 beds 4 baths
$849,000Active4 beds 4 baths1211 Church Hill Farms Drive, Stonelick Twp, OH 45103
MLS# 1856989Listed by: COLDWELL BANKER REALTY
