2140 Uniondale Drive, Stow, OH 44224
Local realty services provided by:ERA Real Solutions Realty
Listed by: keleigh veraldo-zucchero
Office: keller williams greater metropolitan
MLS#:5156957
Source:OH_NORMLS
Price summary
- Price:$244,900
- Price per sq. ft.:$137.82
About this home
Home for the Holidays at 2140 Uniondale Dr, Stow!
This beautifully charming updated 3-bedroom, 2 full bath home sits on a double corner lot, offering the rare combination of extra space and privacy, country living in a friendly neighborhood. The expansive yard gives you room to garden, play, or simply unwind—plus it’s already set up with an established chicken coop (the chickens are optional, Sellers will re-home the chickens if Buyers prefer), so you can enjoy fresh eggs and a bit of homestead living right in the city.
Inside, the open kitchen ( boasting new in 2025 refrigerator & oven) shines with hardwood cabinets, generous counter space, and an easy flow for cooking and gathering. The first-floor primary suite is a true retreat, complete with a full updated en-suite bath and generous storage—perfect for anyone looking for one-level living convenience or a private guest space. A first-floor laundry, a second updated full bath (with walk-in shower), and a cozy mudroom with a wood-burning stove add comfort and function. A spacious family room and a bright bonus room provide flexible space for entertaining, work, or play.
Upstairs, you’ll find two additional bedrooms, including one with a hidden loft that can serve as a playful sleeping spot, cozy reading nook, or morning coffee corner—adding a touch of charm and versatility to the upper level.
Outside, the home features new siding (2025), giving it a crisp, move-in-ready look. A detached 2-car garage, welcoming front & back porches, and outbuilding for storage or hobbies round out this incredible property. Sellers are providing a home warranty to the new Buyers for extra peace of mind.
With its double corner lot, first-floor primary suite, fresh updates, and unique touches like the chicken coop and secret loft, this home blends character, comfort, and convenience you won’t find every day. Schedule your showing & then start packing, your new home is waiting.
Contact an agent
Home facts
- Year built:1926
- Listing ID #:5156957
- Added:78 day(s) ago
- Updated:December 20, 2025 at 03:43 AM
Rooms and interior
- Bedrooms:3
- Total bathrooms:2
- Full bathrooms:2
- Living area:1,777 sq. ft.
Heating and cooling
- Cooling:Central Air
- Heating:Forced Air, Gas
Structure and exterior
- Roof:Asphalt, Fiberglass
- Year built:1926
- Building area:1,777 sq. ft.
- Lot area:0.25 Acres
Utilities
- Water:Public
- Sewer:Public Sewer
Finances and disclosures
- Price:$244,900
- Price per sq. ft.:$137.82
- Tax amount:$3,421 (2024)
New listings near 2140 Uniondale Drive
- New
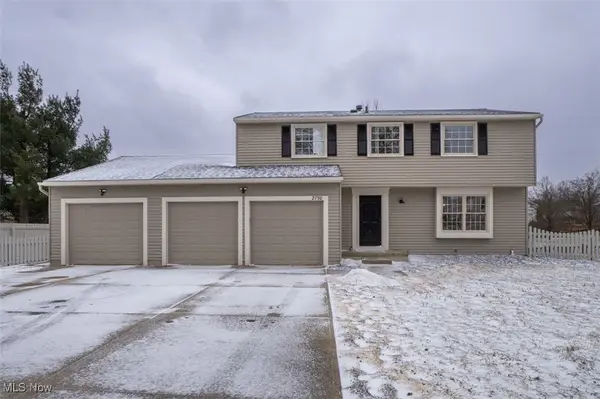 $389,900Active4 beds 3 baths2,018 sq. ft.
$389,900Active4 beds 3 baths2,018 sq. ft.2798 E Celeste View Drive, Stow, OH 44224
MLS# 5177250Listed by: KELLER WILLIAMS LEGACY GROUP REALTY - New
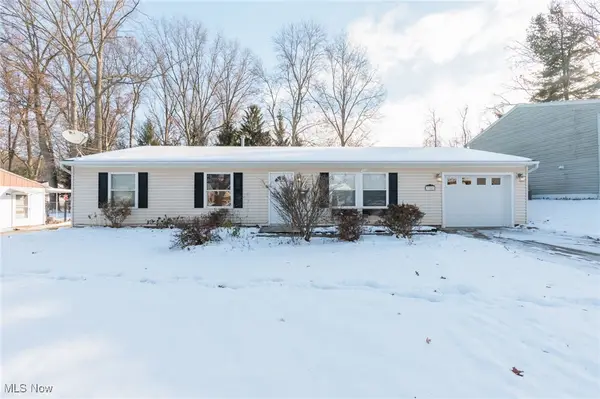 $199,900Active3 beds 1 baths1,232 sq. ft.
$199,900Active3 beds 1 baths1,232 sq. ft.3757 Seneca Street, Stow, OH 44224
MLS# 5177616Listed by: KELLER WILLIAMS CHERVENIC RLTY - New
 $384,900Active4 beds 4 baths2,752 sq. ft.
$384,900Active4 beds 4 baths2,752 sq. ft.2279 Becket Circle, Stow, OH 44224
MLS# 5177119Listed by: EPIQUE REALTY 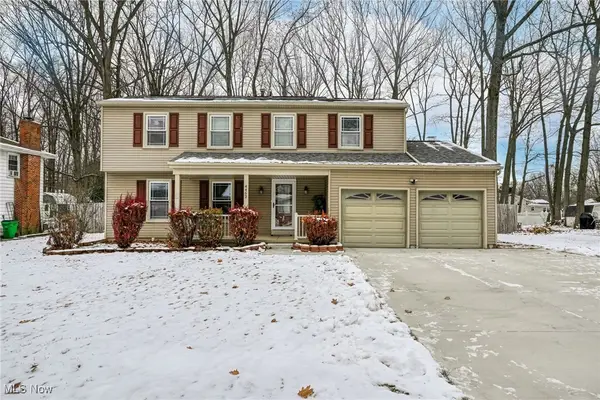 $319,900Pending4 beds 3 baths1,840 sq. ft.
$319,900Pending4 beds 3 baths1,840 sq. ft.4462 Timberdale Drive, Stow, OH 44224
MLS# 5175752Listed by: EXP REALTY, LLC.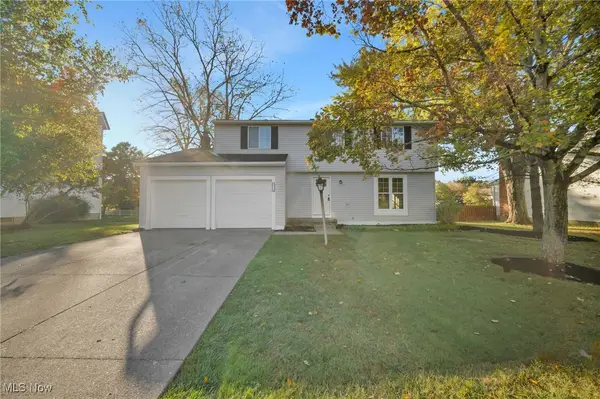 $327,500Active4 beds 3 baths2,558 sq. ft.
$327,500Active4 beds 3 baths2,558 sq. ft.2714 Wexford Boulevard, Stow, OH 44224
MLS# 5175923Listed by: REAL OF OHIO $264,500Active3 beds 2 baths1,469 sq. ft.
$264,500Active3 beds 2 baths1,469 sq. ft.1784 Clearbrook Drive, Stow, OH 44224
MLS# 5175654Listed by: JACK KOHL REALTY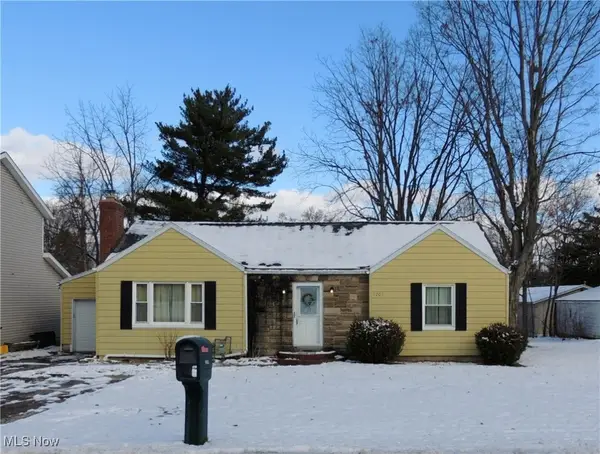 $145,000Pending3 beds 1 baths994 sq. ft.
$145,000Pending3 beds 1 baths994 sq. ft.1203 Meadowbrook Boulevard, Stow, OH 44224
MLS# 5175552Listed by: EXP REALTY, LLC.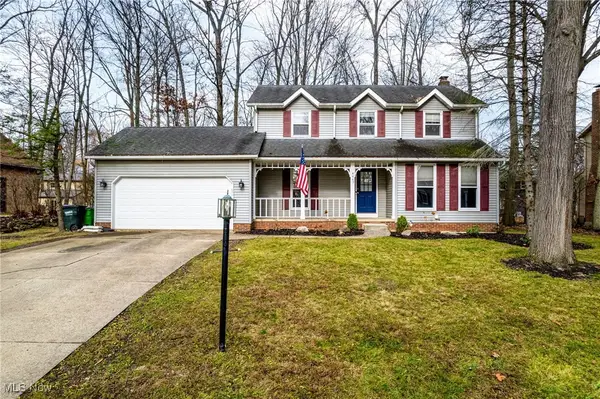 $349,900Active3 beds 3 baths2,450 sq. ft.
$349,900Active3 beds 3 baths2,450 sq. ft.4445 Kenneth Trail, Stow, OH 44224
MLS# 5175390Listed by: EXP REALTY, LLC.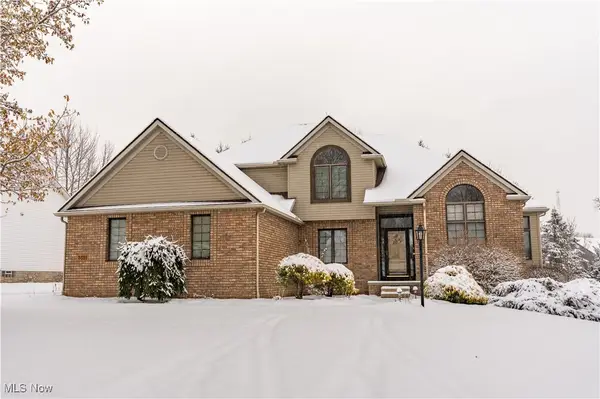 $524,900Active4 beds 3 baths2,593 sq. ft.
$524,900Active4 beds 3 baths2,593 sq. ft.5131 Bayside Lake Boulevard, Stow, OH 44224
MLS# 5174079Listed by: RE/MAX EDGE REALTY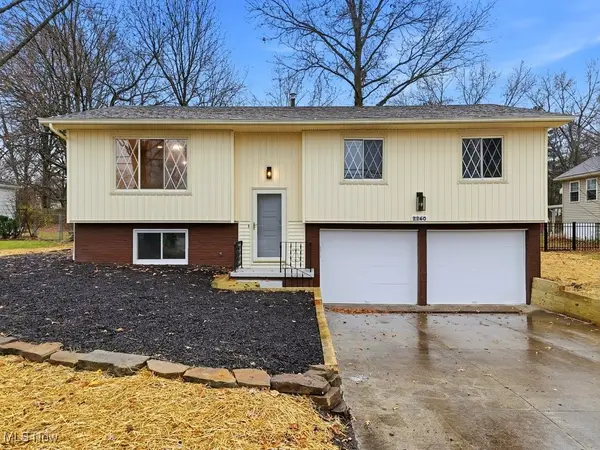 $312,500Active3 beds 2 baths1,852 sq. ft.
$312,500Active3 beds 2 baths1,852 sq. ft.2260 E Gilwood Drive, Stow, OH 44224
MLS# 5174636Listed by: EXP REALTY, LLC.
