2584 Peach Tree Circle, Stow, OH 44224
Local realty services provided by:ERA Real Solutions Realty
Listed by:steve spinelli
Office:keller williams chervenic rlty
MLS#:5144422
Source:OH_NORMLS
Price summary
- Price:$319,900
- Price per sq. ft.:$147.01
About this home
Wow! Welcome to this overly spacious, well maintained split level in the Stow area. Walk inside the front entry and go upstairs to the main living area and open floor plan. The living room, dining room and all bedrooms have newer engineered Bamboo flooring, kitchen with waterproof LVT floors and stainless steel appliances, access door to the back yard and deck. There are three bedrooms on this level with nicely appointed baths- one if the primary suite and the located in the hallway between the two other bedrooms. On the lower level you will see the 4th bedroom, large family/media room, full updated bathroom and access to the 2 car, side load garage. You'll love the outdoor entertaining space with a large deck, above ground pool, plenty of yard and a space for your own fire pit for fall evenings and roasting marshmallows ! Here are some updates: 2019- Lawn graded, indoor handrails, deck stairs, fence, shed, gutter guards. 2020- light fixtures, roof, french drain in back yard, pool, deck and fence extension, microwave, kitchen sink, backsplash & pantry drawers. Kitchen counters- 2021, Bamboo floors- 2022, insulation- 2022, carpet in 4th bdr, closet doors, kitchen floor, cement patio in back yard- 2023. 2024- laundry fire door, bsmt waterproof & sump pump. 2025- tankless water heater & garbage disposal.
Contact an agent
Home facts
- Year built:1962
- Listing ID #:5144422
- Added:60 day(s) ago
- Updated:October 01, 2025 at 07:18 AM
Rooms and interior
- Bedrooms:4
- Total bathrooms:3
- Full bathrooms:3
- Living area:2,176 sq. ft.
Heating and cooling
- Cooling:Central Air
- Heating:Forced Air
Structure and exterior
- Roof:Asphalt, Fiberglass
- Year built:1962
- Building area:2,176 sq. ft.
- Lot area:0.28 Acres
Utilities
- Water:Public
- Sewer:Public Sewer
Finances and disclosures
- Price:$319,900
- Price per sq. ft.:$147.01
- Tax amount:$4,365 (2024)
New listings near 2584 Peach Tree Circle
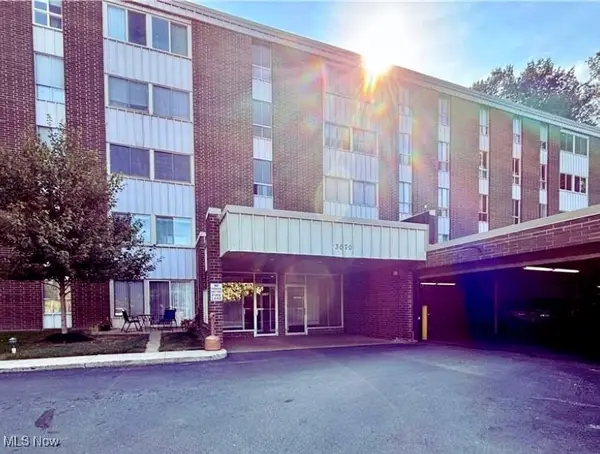 $69,900Pending1 beds 1 baths
$69,900Pending1 beds 1 baths3070 Kent Road, Stow, OH 44224
MLS# 5160778Listed by: KELLER WILLIAMS CHERVENIC RLTY- Open Sun, 12 to 2pmNew
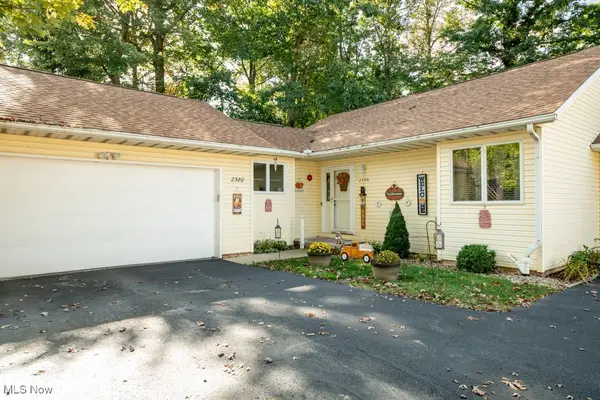 $259,900Active2 beds 2 baths2,358 sq. ft.
$259,900Active2 beds 2 baths2,358 sq. ft.2380 Port Williams Drive, Stow, OH 44224
MLS# 5160353Listed by: KELLER WILLIAMS CHERVENIC RLTY - New
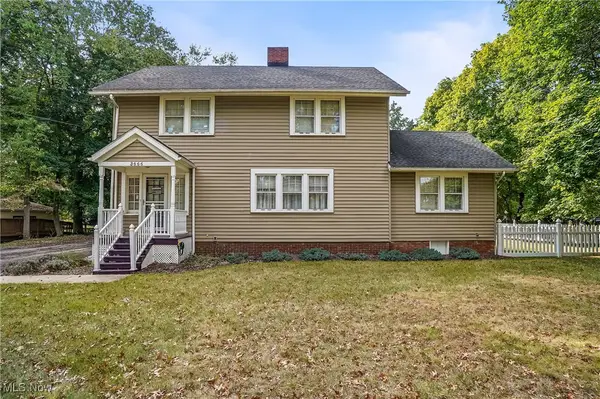 $319,000Active5 beds 2 baths2,310 sq. ft.
$319,000Active5 beds 2 baths2,310 sq. ft.3666 Darrow Road, Stow, OH 44224
MLS# 5159961Listed by: KELLER WILLIAMS CHERVENIC RLTY 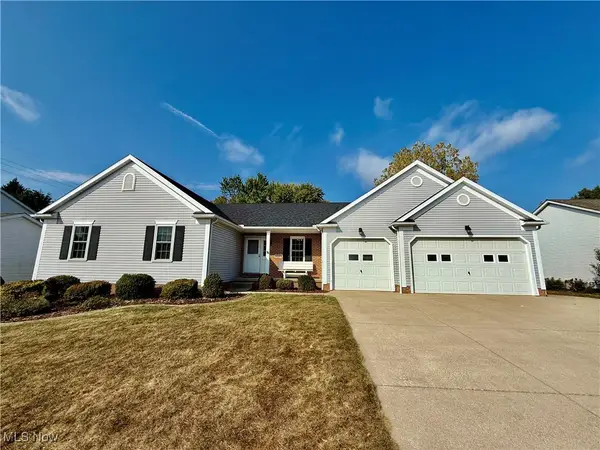 $374,900Pending4 beds 3 baths1,720 sq. ft.
$374,900Pending4 beds 3 baths1,720 sq. ft.4024 Glenrich Circle, Stow, OH 44224
MLS# 5158599Listed by: EXP REALTY, LLC.- New
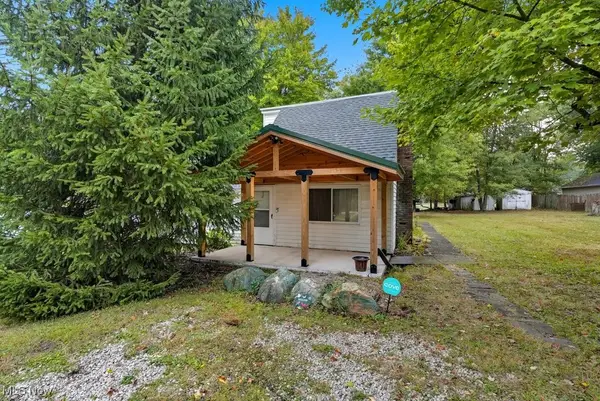 $150,000Active3 beds 1 baths1,340 sq. ft.
$150,000Active3 beds 1 baths1,340 sq. ft.3961 Klein Avenue, Stow, OH 44224
MLS# 5159645Listed by: KELLER WILLIAMS CHERVENIC RLTY  $419,000Active4 beds 4 baths2,269 sq. ft.
$419,000Active4 beds 4 baths2,269 sq. ft.2327 Crockett Circle, Stow, OH 44224
MLS# 5146801Listed by: COLDWELL BANKER SCHMIDT REALTY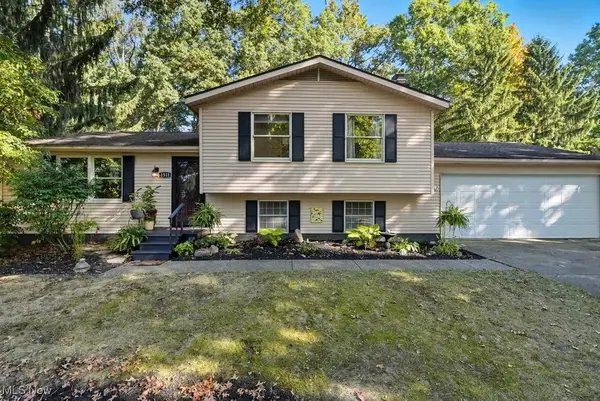 $249,900Pending3 beds 2 baths1,851 sq. ft.
$249,900Pending3 beds 2 baths1,851 sq. ft.1511 Apollo Drive, Stow, OH 44224
MLS# 5158374Listed by: CARRIAGE GROUP REALTY $289,900Pending4 beds 4 baths1,904 sq. ft.
$289,900Pending4 beds 4 baths1,904 sq. ft.2444 Port Charles Drive, Stow, OH 44224
MLS# 5158582Listed by: KELLER WILLIAMS LEGACY GROUP REALTY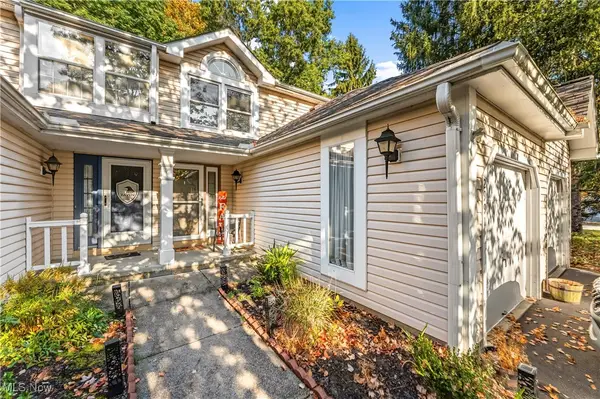 $170,000Pending2 beds 3 baths1,470 sq. ft.
$170,000Pending2 beds 3 baths1,470 sq. ft.2991 Heatherwood Court, Stow, OH 44224
MLS# 5158326Listed by: PLATINUM REAL ESTATE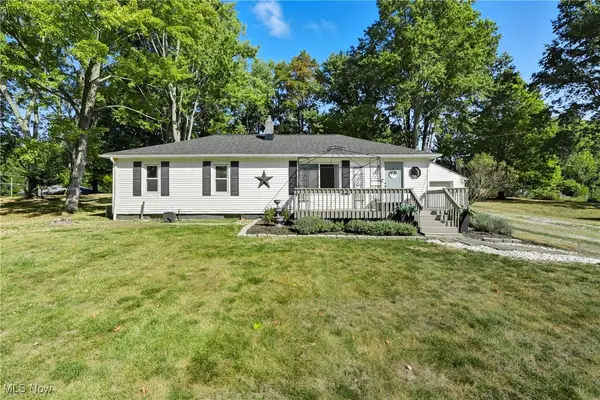 $279,900Pending3 beds 2 baths2,505 sq. ft.
$279,900Pending3 beds 2 baths2,505 sq. ft.2043 Conwill Road, Stow, OH 44224
MLS# 5158058Listed by: BERKSHIRE HATHAWAY HOMESERVICES SIMON & SALHANY REALTY
