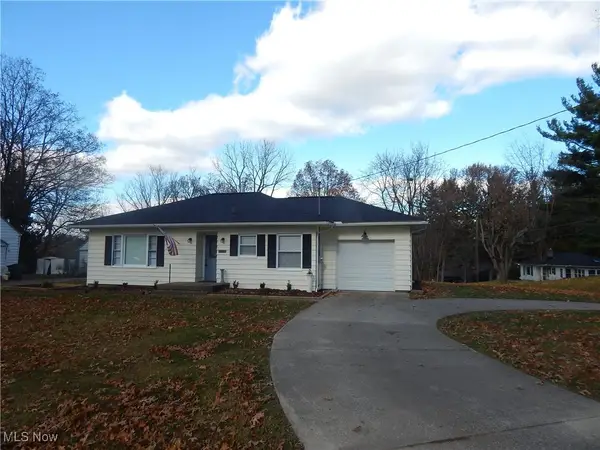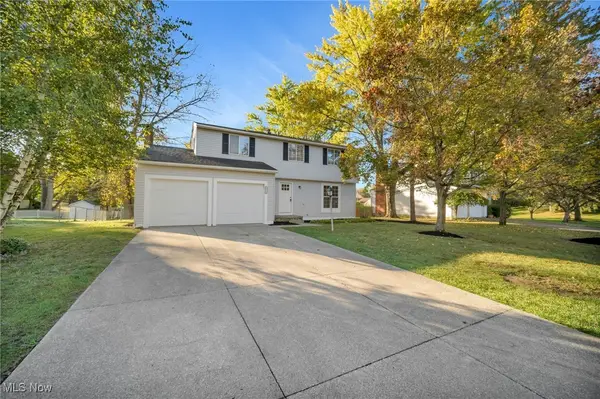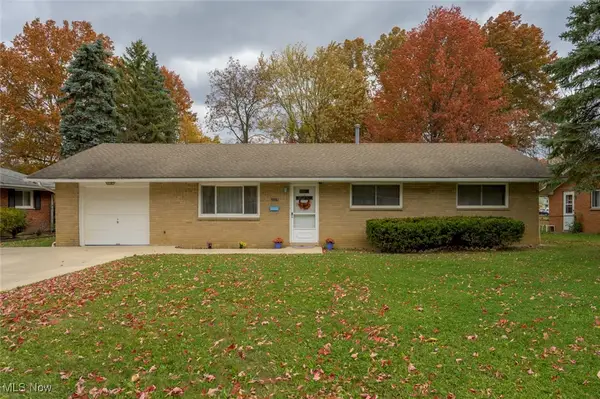3127 Deercrest Path, Stow, OH 44224
Local realty services provided by:ERA Real Solutions Realty
Listed by: thomas m boggs
Office: berkshire hathaway homeservices stouffer realty
MLS#:5156818
Source:OH_NORMLS
Price summary
- Price:$449,900
- Price per sq. ft.:$131.17
- Monthly HOA dues:$10.42
About this home
Nestled in the desirable Highland Chase development, this custom, one-owner Boggs-built Colonial features 4 spacious bedrooms, 3.5 baths, and 2,430 sq. ft. of above-grade living space, plus an additional 1,000 sq. ft. in the fully finished lower level. Step inside to a thoughtfully designed layout that’s perfect for both gatherings and everyday living. The main level showcases a formal dining room accented with wainscoting, crown molding, and new luxury vinyl flooring. Across the foyer, the formal living room opens through French doors into the inviting family room, highlighted by a cozy gas fireplace. The family room flows seamlessly into the eat-in kitchen, which features a walk-in pantry, Corian countertops, stainless steel appliances, and ample storage. A sunlit dining area provides access to the multi-level back deck and stamped concrete patio, overlooking a private backyard that backs up to woods and bike trails. Just steps away, you’ll find a convenient half bath, main-level laundry room, access to the 2-car attached garage, and a bright home office with skylights and direct access to the back deck. Upstairs, the spacious primary suite features vaulted ceilings and an en-suite bath, complete with a dual vanity, soaking tub, and stand-alone shower. Three additional bedrooms and a full bath—updated with new granite countertops and fresh flooring—complete the second level. The finished walk-out LL includes a large rec room with a second gas fireplace, a full bath, a storage/utility room, and access to the back patio. Updates include: Newer roof with transferable warranty for 50 years(2018), brand new carpet and luxury vinyl flooring (2025), New HVAC system with 10-year parts/labor warranty (Aug. 2025), and HWT with 6-year parts warranty (Aug. 2025). Don’t miss the opportunity to make this beautifully maintained, move-in-ready home your own—ideally located near shopping, dining, and entertainment.
Contact an agent
Home facts
- Year built:1994
- Listing ID #:5156818
- Added:63 day(s) ago
- Updated:November 18, 2025 at 04:56 PM
Rooms and interior
- Bedrooms:4
- Total bathrooms:4
- Full bathrooms:3
- Half bathrooms:1
- Living area:3,430 sq. ft.
Heating and cooling
- Cooling:Central Air
- Heating:Forced Air, Gas
Structure and exterior
- Roof:Asphalt, Fiberglass
- Year built:1994
- Building area:3,430 sq. ft.
- Lot area:0.29 Acres
Utilities
- Water:Public
- Sewer:Public Sewer
Finances and disclosures
- Price:$449,900
- Price per sq. ft.:$131.17
- Tax amount:$7,266 (2024)
New listings near 3127 Deercrest Path
- New
 $169,900Active2 beds 1 baths936 sq. ft.
$169,900Active2 beds 1 baths936 sq. ft.4675 Kent Road, Stow, OH 44224
MLS# 5172121Listed by: KELLER WILLIAMS CHERVENIC RLTY - Open Wed, 4 to 6pmNew
 $339,999Active4 beds 3 baths2,558 sq. ft.
$339,999Active4 beds 3 baths2,558 sq. ft.2714 Wexford Boulevard, Stow, OH 44224
MLS# 5172768Listed by: REAL OF OHIO  $339,900Pending3 beds 2 baths2,360 sq. ft.
$339,900Pending3 beds 2 baths2,360 sq. ft.3794 Greentree Road, Stow, OH 44224
MLS# 5172060Listed by: KELLER WILLIAMS CHERVENIC RLTY- New
 $904,137Active23.18 Acres
$904,137Active23.18 AcresMiddlebury Road, Stow, OH 44224
MLS# 5171941Listed by: KELLER WILLIAMS LIVING - New
 $225,000Active3 beds 1 baths1,172 sq. ft.
$225,000Active3 beds 1 baths1,172 sq. ft.3426 Marsh Road, Stow, OH 44224
MLS# 5170376Listed by: REAL OF OHIO  $189,900Pending3 beds 1 baths1,430 sq. ft.
$189,900Pending3 beds 1 baths1,430 sq. ft.3801 Baird Road, Stow, OH 44224
MLS# 5171444Listed by: KELLER WILLIAMS CHERVENIC RLTY $214,800Pending3 beds 2 baths1,359 sq. ft.
$214,800Pending3 beds 2 baths1,359 sq. ft.2215 Lynnwood Drive, Stow, OH 44224
MLS# 5170963Listed by: PATHWAY REAL ESTATE- New
 $374,900Active3 beds 2 baths2,136 sq. ft.
$374,900Active3 beds 2 baths2,136 sq. ft.4221 Bunker Lane, Stow, OH 44224
MLS# 5170970Listed by: OHIO BROKER DIRECT - New
 $299,000Active3 beds 2 baths
$299,000Active3 beds 2 baths3901 Moreland Avenue, Stow, OH 44224
MLS# 5170925Listed by: REAL INTEGRITY - New
 $315,000Active3 beds 3 baths2,044 sq. ft.
$315,000Active3 beds 3 baths2,044 sq. ft.2075 Maplewood Road, Stow, OH 44224
MLS# 5170891Listed by: RE/MAX TRENDS REALTY
