3165 Peterboro Drive, Stow, OH 44224
Local realty services provided by:ERA Real Solutions Realty
Listed by:shannon m pansmith
Office:exp realty, llc.
MLS#:5147355
Source:OH_NORMLS
Price summary
- Price:$475,000
- Price per sq. ft.:$137.05
- Monthly HOA dues:$14.75
About this home
Welcome to this meticulously maintained one-owner home located in the sought-after Eastwicke Farms neighborhood. The inviting main floor offers a formal living room with French doors opening to the cozy family room, complete with a gorgeous gas fireplace. The spacious eat-in kitchen features recessed lighting, ample cabinet space, and a sliding door that leads to the screened-in porch, patio, and private backyard—perfect for relaxing or entertaining. Down the hall, you’ll find a versatile first-floor office or bedroom, a full bathroom, and a private laundry room. A large formal dining room completes the main level, ideal for gatherings and celebrations. Upstairs, the primary suite boasts double closets, a soaking tub, dual vanity, and a separate shower/toilet room. Three additional generously sized bedrooms share a hall bathroom with double sinks. The partially finished basement includes a wet bar and half bath, offering even more space to enjoy. Recent updates include all windows replaced in 2025 and a roof installed in 2010. This home combines comfort, functionality, and timeless charm—all in a prime location.
Contact an agent
Home facts
- Year built:2000
- Listing ID #:5147355
- Added:48 day(s) ago
- Updated:October 01, 2025 at 07:18 AM
Rooms and interior
- Bedrooms:4
- Total bathrooms:4
- Full bathrooms:3
- Half bathrooms:1
- Living area:3,466 sq. ft.
Heating and cooling
- Cooling:Central Air
- Heating:Forced Air, Gas
Structure and exterior
- Roof:Asphalt, Fiberglass
- Year built:2000
- Building area:3,466 sq. ft.
- Lot area:0.45 Acres
Utilities
- Water:Public
- Sewer:Public Sewer
Finances and disclosures
- Price:$475,000
- Price per sq. ft.:$137.05
- Tax amount:$7,330 (2024)
New listings near 3165 Peterboro Drive
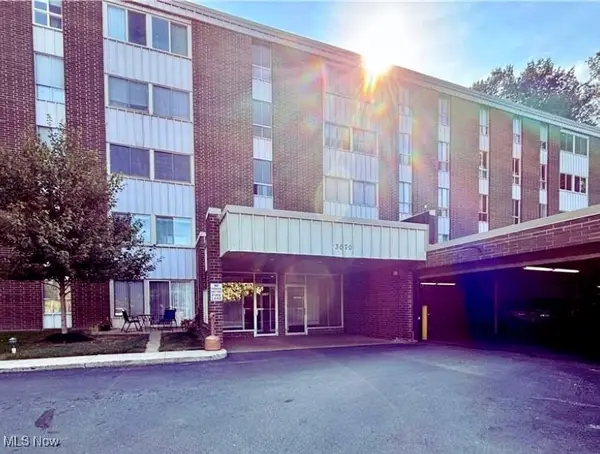 $69,900Pending1 beds 1 baths
$69,900Pending1 beds 1 baths3070 Kent Road, Stow, OH 44224
MLS# 5160778Listed by: KELLER WILLIAMS CHERVENIC RLTY- Open Sun, 12 to 2pmNew
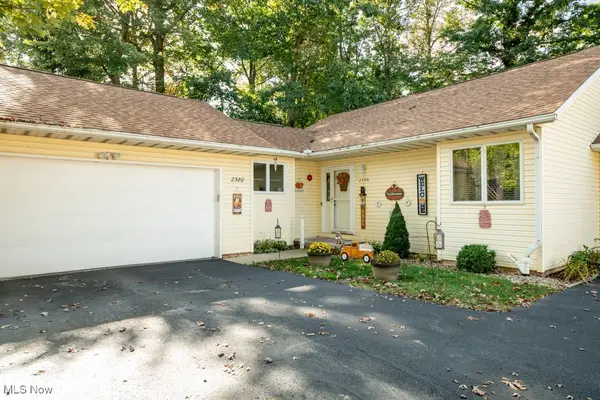 $259,900Active2 beds 2 baths2,358 sq. ft.
$259,900Active2 beds 2 baths2,358 sq. ft.2380 Port Williams Drive, Stow, OH 44224
MLS# 5160353Listed by: KELLER WILLIAMS CHERVENIC RLTY - New
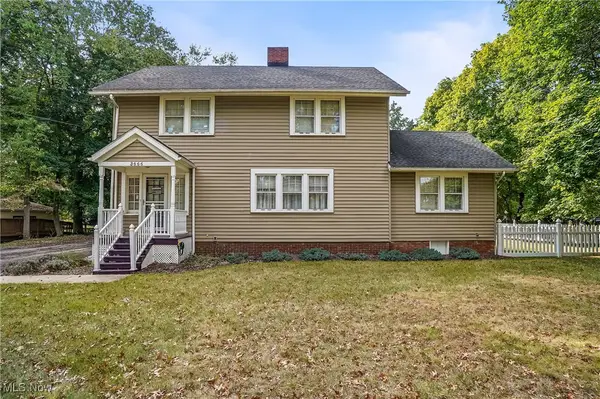 $319,000Active5 beds 2 baths2,310 sq. ft.
$319,000Active5 beds 2 baths2,310 sq. ft.3666 Darrow Road, Stow, OH 44224
MLS# 5159961Listed by: KELLER WILLIAMS CHERVENIC RLTY 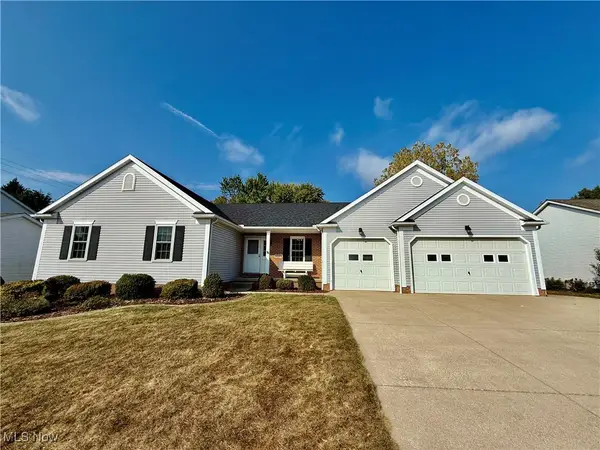 $374,900Pending4 beds 3 baths1,720 sq. ft.
$374,900Pending4 beds 3 baths1,720 sq. ft.4024 Glenrich Circle, Stow, OH 44224
MLS# 5158599Listed by: EXP REALTY, LLC.- New
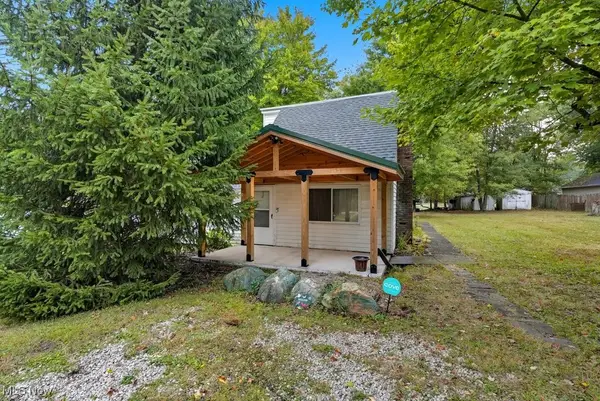 $150,000Active3 beds 1 baths1,340 sq. ft.
$150,000Active3 beds 1 baths1,340 sq. ft.3961 Klein Avenue, Stow, OH 44224
MLS# 5159645Listed by: KELLER WILLIAMS CHERVENIC RLTY  $419,000Active4 beds 4 baths2,269 sq. ft.
$419,000Active4 beds 4 baths2,269 sq. ft.2327 Crockett Circle, Stow, OH 44224
MLS# 5146801Listed by: COLDWELL BANKER SCHMIDT REALTY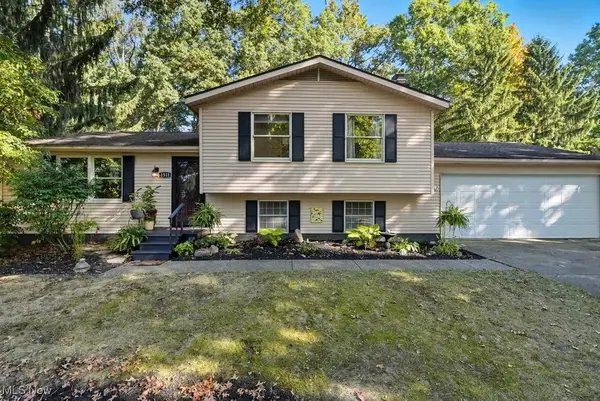 $249,900Pending3 beds 2 baths1,851 sq. ft.
$249,900Pending3 beds 2 baths1,851 sq. ft.1511 Apollo Drive, Stow, OH 44224
MLS# 5158374Listed by: CARRIAGE GROUP REALTY $289,900Pending4 beds 4 baths1,904 sq. ft.
$289,900Pending4 beds 4 baths1,904 sq. ft.2444 Port Charles Drive, Stow, OH 44224
MLS# 5158582Listed by: KELLER WILLIAMS LEGACY GROUP REALTY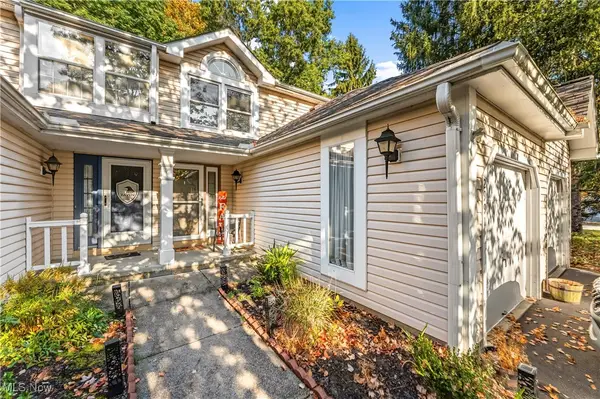 $170,000Pending2 beds 3 baths1,470 sq. ft.
$170,000Pending2 beds 3 baths1,470 sq. ft.2991 Heatherwood Court, Stow, OH 44224
MLS# 5158326Listed by: PLATINUM REAL ESTATE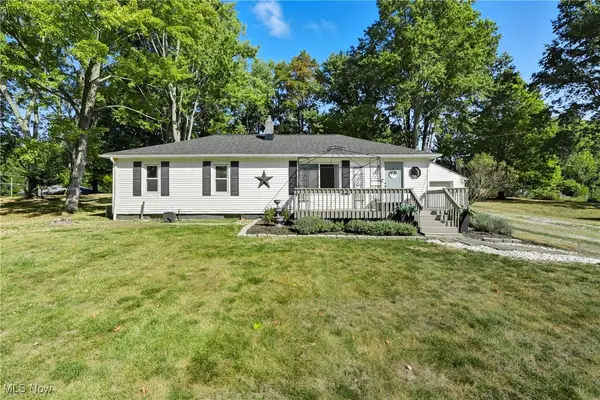 $279,900Pending3 beds 2 baths2,505 sq. ft.
$279,900Pending3 beds 2 baths2,505 sq. ft.2043 Conwill Road, Stow, OH 44224
MLS# 5158058Listed by: BERKSHIRE HATHAWAY HOMESERVICES SIMON & SALHANY REALTY
