4891 Cedar Crest Lane, Stow, OH 44224
Local realty services provided by:ERA Real Solutions Realty
Listed by: stefania duffy
Office: re/max crossroads properties
MLS#:5155890
Source:OH_NORMLS
Price summary
- Price:$324,900
- Price per sq. ft.:$176.19
- Monthly HOA dues:$116
About this home
Welcome to this newer 3-bedroom, 2.5-bath townhome offering modern living in a highly desirable location. Step inside to an inviting open floor plan designed for both comfort and functionality. The heart of the home features a spacious kitchen with a large island, perfect for meal prep, entertaining, or casual dining.
Upstairs, the primary suite is a true retreat with two walk-in closets and a private en-suite bath. Two additional generously sized bedrooms, a full bath, and convenient second-floor laundry complete the upper level.
The unfinished basement provides excellent potential to create a rec room, office, or gym—room to grow as your needs change.
Located in a low-maintenance community, this home offers easy access to shopping, schools, parks, and more. Combining modern amenities with an unbeatable location, this townhome is move-in ready and waiting for you!
Contact an agent
Home facts
- Year built:2022
- Listing ID #:5155890
- Added:154 day(s) ago
- Updated:February 10, 2026 at 08:18 AM
Rooms and interior
- Bedrooms:3
- Total bathrooms:3
- Full bathrooms:2
- Half bathrooms:1
- Living area:1,844 sq. ft.
Heating and cooling
- Cooling:Central Air
- Heating:Forced Air, Gas
Structure and exterior
- Roof:Asphalt, Fiberglass
- Year built:2022
- Building area:1,844 sq. ft.
- Lot area:0.07 Acres
Utilities
- Water:Public
- Sewer:Public Sewer
Finances and disclosures
- Price:$324,900
- Price per sq. ft.:$176.19
- Tax amount:$6,103 (2024)
New listings near 4891 Cedar Crest Lane
- New
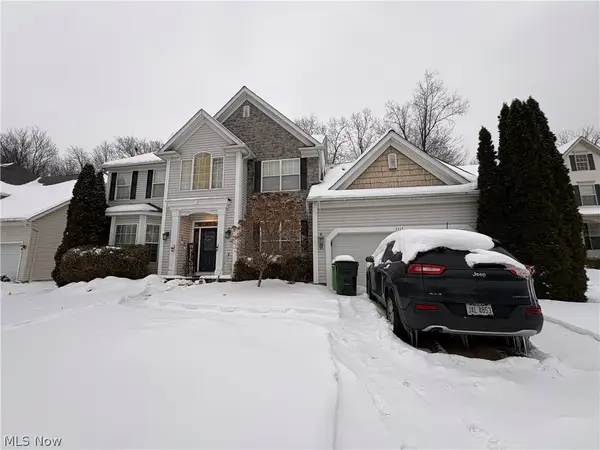 $449,000Active4 beds 3 baths2,564 sq. ft.
$449,000Active4 beds 3 baths2,564 sq. ft.3313 Crown Pointe Drive, Stow, OH 44224
MLS# 5186196Listed by: JOSEPH WALTER REALTY, LLC. - New
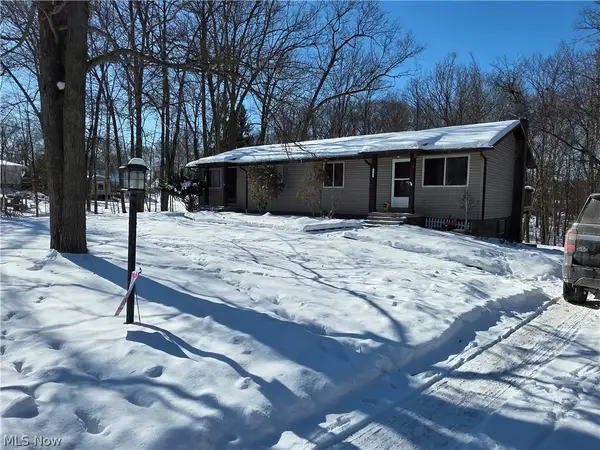 $297,000Active4 beds 4 baths1,816 sq. ft.
$297,000Active4 beds 4 baths1,816 sq. ft.3792 Baumberger Road, Stow, OH 44224
MLS# 5185870Listed by: KELLER WILLIAMS CHERVENIC RLTY - New
 $309,900Active3 beds 2 baths1,642 sq. ft.
$309,900Active3 beds 2 baths1,642 sq. ft.3580 Adaline Drive, Stow, OH 44224
MLS# 5185006Listed by: CENTURY 21 CAROLYN RILEY RL. EST. SRVCS, INC. 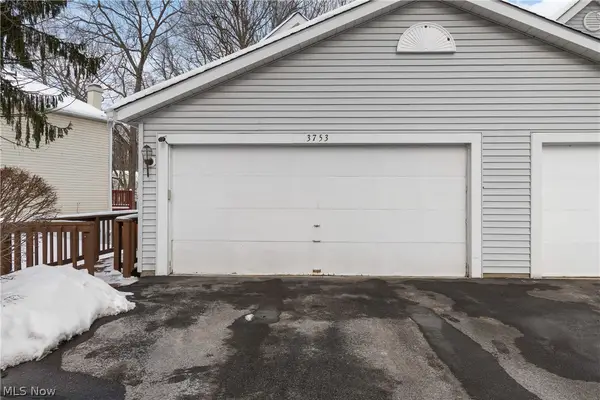 $185,000Pending2 beds 3 baths
$185,000Pending2 beds 3 baths3753 Lake Run Boulevard, Stow, OH 44224
MLS# 5185647Listed by: RE/MAX EDGE REALTY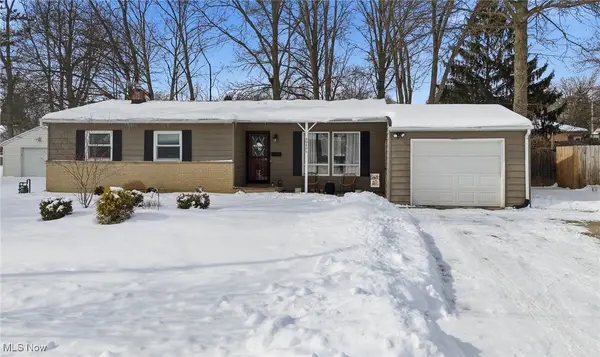 $274,900Pending3 beds 2 baths1,887 sq. ft.
$274,900Pending3 beds 2 baths1,887 sq. ft.4040 Burton Drive, Stow, OH 44224
MLS# 5185393Listed by: PLATINUM REAL ESTATE- New
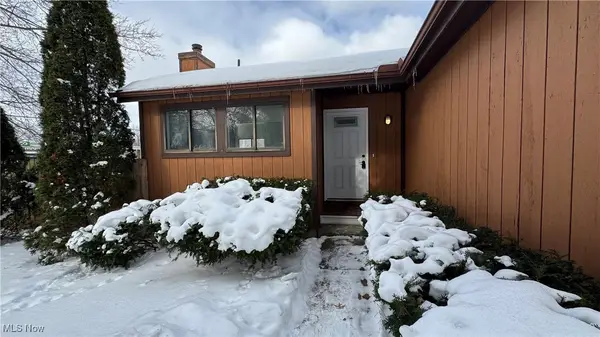 $169,000Active2 beds 1 baths1,128 sq. ft.
$169,000Active2 beds 1 baths1,128 sq. ft.4909 Fishcreek Road, Stow, OH 44224
MLS# 5184721Listed by: KELLER WILLIAMS CHERVENIC RLTY 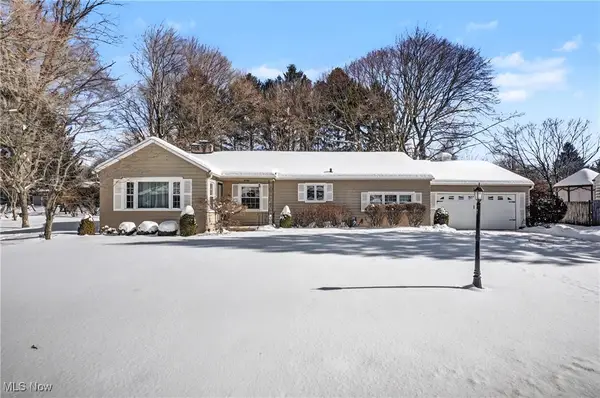 $285,000Pending3 beds 2 baths2,686 sq. ft.
$285,000Pending3 beds 2 baths2,686 sq. ft.3001 Englewood Drive, Stow, OH 44224
MLS# 5183966Listed by: KELLER WILLIAMS CHERVENIC RLTY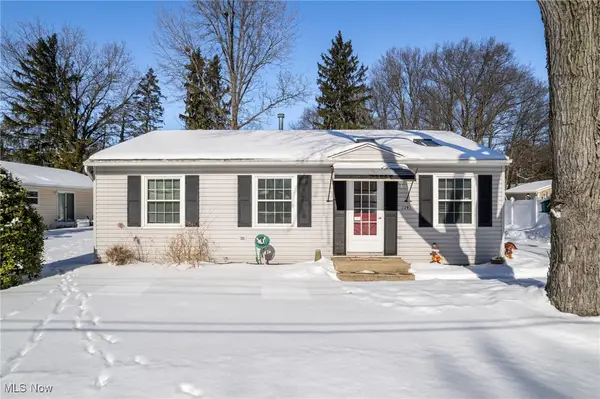 $225,000Pending3 beds 2 baths2,016 sq. ft.
$225,000Pending3 beds 2 baths2,016 sq. ft.2293 Wickley Avenue, Stow, OH 44224
MLS# 5184539Listed by: KELLER WILLIAMS ELEVATE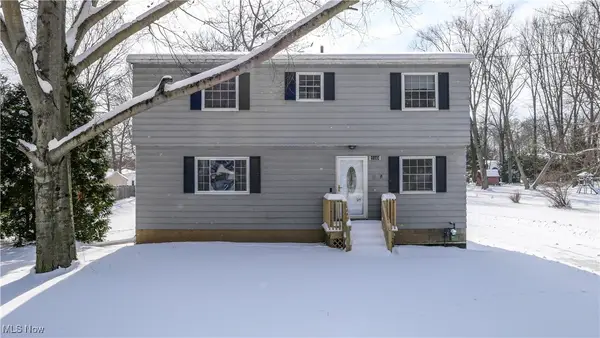 $299,900Pending5 beds 4 baths1,836 sq. ft.
$299,900Pending5 beds 4 baths1,836 sq. ft.2144 Echo Road, Stow, OH 44224
MLS# 5184396Listed by: RE/MAX TRADITIONS- Open Sat, 12 to 1:30pm
 $529,900Active4 beds 3 baths3,180 sq. ft.
$529,900Active4 beds 3 baths3,180 sq. ft.2721 Santa Anita Drive, Stow, OH 44224
MLS# 5184032Listed by: KELLER WILLIAMS CHERVENIC RLTY

