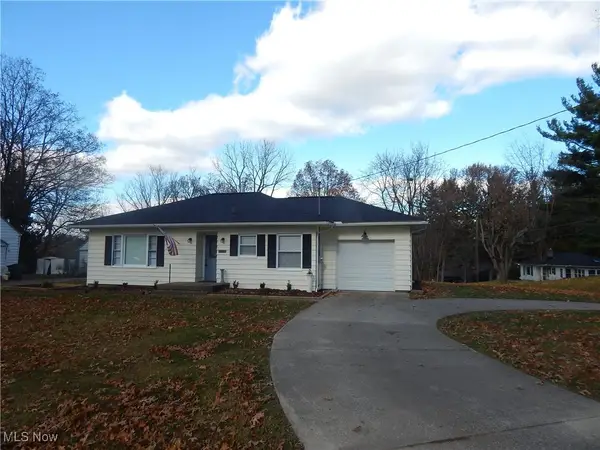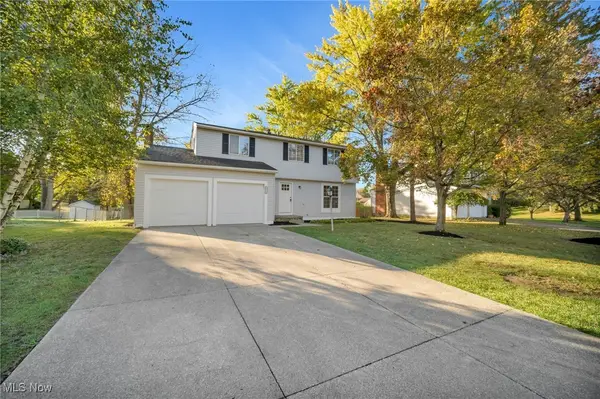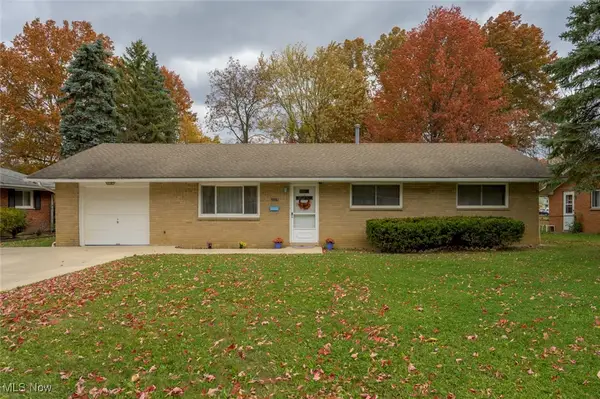4901 Pebblehurst Drive, Stow, OH 44224
Local realty services provided by:ERA Real Solutions Realty
Listed by: katy brahler
Office: re/max above & beyond
MLS#:5160732
Source:OH_NORMLS
Price summary
- Price:$514,900
- Price per sq. ft.:$156.98
- Monthly HOA dues:$20.83
About this home
If you are looking for a home the blends comfort, luxury, and access to an active lifestyle-this custom built gem in Pebblehurst has it all!! Steps from the Metro Parks bike and hiking trails, it's perfect for outdoor enthusiasts! Nearby Fox Den Golf Course/Silver Springs Park..so much to enjoy! Relax on the stamped concrete patio year-round while soaking in breathtaking sunrises and views, or entertain guests in style. Inside, the 2-story foyer opens to a wonderful music/office area, formal dining with tray ceiling, and two-story great room filled with windows and anchored by a dramatic stone fireplace. The open kitchen features a breakfast bar spacious dinette area, and continued new (2022) flooring, first floor laundry and 1/2 bath. Upper level offers a primary bedroom/bath retreat with oversized walk in closet, luxurious glamour bath with corner garden tub, dual vanities, updated lighting and fixtures, water closet and walk in tiled shower. Three additional bedrooms and updated guest bath provide plenty of space for family and guests. The lower level is exceptional-offering approx. 800 square feet of finished living space complete with family room, full bath, office, built-in sink, and newer wine closet! Outside, enjoy the irrigation system that keeps your lawn lush and green all summer long and newer garage door (2022)...Don't miss the opportunity to own a home that offers both everyday comfort and a truly active lifestyle!
Contact an agent
Home facts
- Year built:2001
- Listing ID #:5160732
- Added:48 day(s) ago
- Updated:November 18, 2025 at 04:56 PM
Rooms and interior
- Bedrooms:4
- Total bathrooms:4
- Full bathrooms:3
- Half bathrooms:1
- Living area:3,280 sq. ft.
Heating and cooling
- Cooling:Central Air
- Heating:Forced Air
Structure and exterior
- Roof:Asphalt, Fiberglass
- Year built:2001
- Building area:3,280 sq. ft.
- Lot area:0.42 Acres
Utilities
- Water:Public
- Sewer:Public Sewer
Finances and disclosures
- Price:$514,900
- Price per sq. ft.:$156.98
- Tax amount:$8,313 (2024)
New listings near 4901 Pebblehurst Drive
- New
 $169,900Active2 beds 1 baths936 sq. ft.
$169,900Active2 beds 1 baths936 sq. ft.4675 Kent Road, Stow, OH 44224
MLS# 5172121Listed by: KELLER WILLIAMS CHERVENIC RLTY - Open Wed, 4 to 6pmNew
 $339,999Active4 beds 3 baths2,558 sq. ft.
$339,999Active4 beds 3 baths2,558 sq. ft.2714 Wexford Boulevard, Stow, OH 44224
MLS# 5172768Listed by: REAL OF OHIO  $339,900Pending3 beds 2 baths2,360 sq. ft.
$339,900Pending3 beds 2 baths2,360 sq. ft.3794 Greentree Road, Stow, OH 44224
MLS# 5172060Listed by: KELLER WILLIAMS CHERVENIC RLTY- New
 $904,137Active23.18 Acres
$904,137Active23.18 AcresMiddlebury Road, Stow, OH 44224
MLS# 5171941Listed by: KELLER WILLIAMS LIVING - New
 $225,000Active3 beds 1 baths1,172 sq. ft.
$225,000Active3 beds 1 baths1,172 sq. ft.3426 Marsh Road, Stow, OH 44224
MLS# 5170376Listed by: REAL OF OHIO  $189,900Pending3 beds 1 baths1,430 sq. ft.
$189,900Pending3 beds 1 baths1,430 sq. ft.3801 Baird Road, Stow, OH 44224
MLS# 5171444Listed by: KELLER WILLIAMS CHERVENIC RLTY $214,800Pending3 beds 2 baths1,359 sq. ft.
$214,800Pending3 beds 2 baths1,359 sq. ft.2215 Lynnwood Drive, Stow, OH 44224
MLS# 5170963Listed by: PATHWAY REAL ESTATE- New
 $374,900Active3 beds 2 baths2,136 sq. ft.
$374,900Active3 beds 2 baths2,136 sq. ft.4221 Bunker Lane, Stow, OH 44224
MLS# 5170970Listed by: OHIO BROKER DIRECT - New
 $299,000Active3 beds 2 baths
$299,000Active3 beds 2 baths3901 Moreland Avenue, Stow, OH 44224
MLS# 5170925Listed by: REAL INTEGRITY - New
 $315,000Active3 beds 3 baths2,044 sq. ft.
$315,000Active3 beds 3 baths2,044 sq. ft.2075 Maplewood Road, Stow, OH 44224
MLS# 5170891Listed by: RE/MAX TRENDS REALTY
