5361 Diana Lynn Drive, Stow, OH 44224
Local realty services provided by:ERA Real Solutions Realty
Listed by: david gurary
Office: century 21 homestar
MLS#:5172848
Source:OH_NORMLS
Price summary
- Price:$299,900
- Price per sq. ft.:$187.44
About this home
Renovated 3-bedroom brick ranch combining classic charm and modern updates. Step inside to all-new flooring throughout and a dream kitchen featuring custom cabinets, granite countertops, and stainless steel appliances—perfect for cooking and entertaining. Both bathrooms have been beautifully remodeled for a fresh, clean look.
Enjoy the spaciousness of a large living room that flows seamlessly into a huge family room with a stunning wall of windows that bring in natural light. The sunroom adds a versatile space for relaxation or hobbies, overlooking a large, fully fenced backyard ideal for outdoor gatherings, pets, or gardening. Recent upgrades include a new furnace, air conditioning, driveway, doors, fresh interior paint, and energy-efficient LED light fixtures that enhance the home’s crisp, bright feel. This home perfectly balances comfort and style with a durable brick exterior and thoughtful interior finishes. Located in a quiet neighborhood, this ranch offers convenience and peace of mind, with easy access to schools, parks, and shopping. Whether you’re hosting family or enjoying quiet evenings, this home is ready for you to move in and make it yours. Schedule your private tour today and experience the perfect blend of modern living with timeless appeal!
Contact an agent
Home facts
- Year built:1960
- Listing ID #:5172848
- Added:50 day(s) ago
- Updated:January 07, 2026 at 09:46 PM
Rooms and interior
- Bedrooms:3
- Total bathrooms:2
- Full bathrooms:1
- Half bathrooms:1
- Living area:1,600 sq. ft.
Heating and cooling
- Cooling:Central Air
- Heating:Forced Air
Structure and exterior
- Roof:Asphalt, Fiberglass
- Year built:1960
- Building area:1,600 sq. ft.
- Lot area:0.28 Acres
Utilities
- Water:Public
- Sewer:Public Sewer
Finances and disclosures
- Price:$299,900
- Price per sq. ft.:$187.44
- Tax amount:$4,220 (2024)
New listings near 5361 Diana Lynn Drive
- Open Sat, 12 to 2pmNew
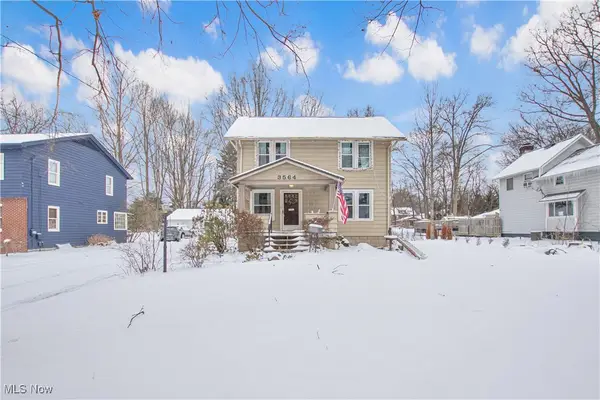 $229,000Active4 beds 2 baths1,872 sq. ft.
$229,000Active4 beds 2 baths1,872 sq. ft.3564 Williamson Road, Stow, OH 44224
MLS# 5179783Listed by: REDFIN REAL ESTATE CORPORATION - New
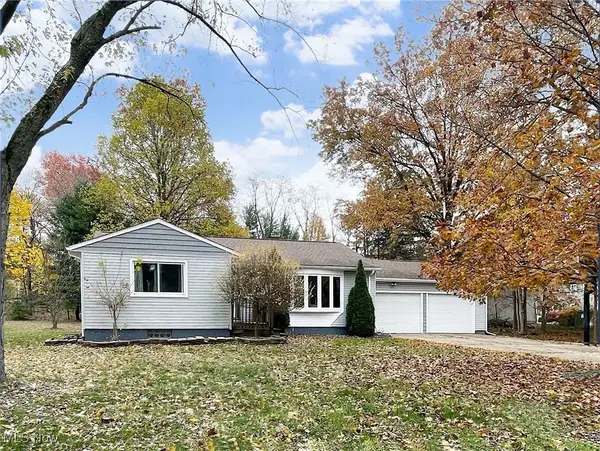 $299,900Active3 beds 2 baths2,392 sq. ft.
$299,900Active3 beds 2 baths2,392 sq. ft.3861 Klein Avenue, Stow, OH 44224
MLS# 5179389Listed by: KELLER WILLIAMS CHERVENIC RLTY - New
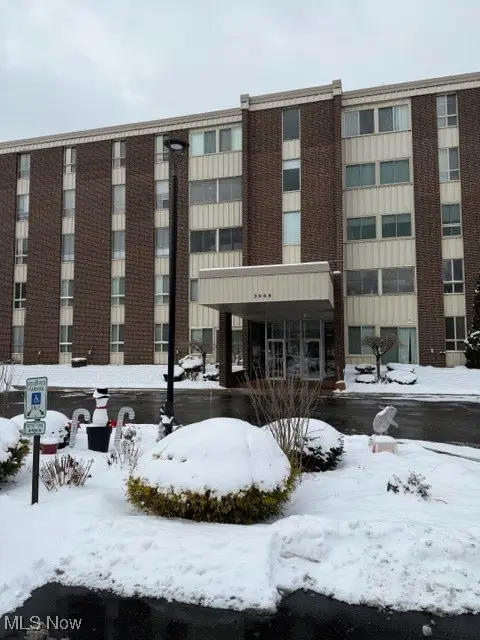 $134,900Active2 beds 2 baths1,043 sq. ft.
$134,900Active2 beds 2 baths1,043 sq. ft.3066 Kent Road #407, Stow, OH 44224
MLS# 5179259Listed by: KELLER WILLIAMS CHERVENIC RLTY  $399,900Pending5 beds 3 baths3,992 sq. ft.
$399,900Pending5 beds 3 baths3,992 sq. ft.4524 Eastwicke Boulevard, Stow, OH 44224
MLS# 5178729Listed by: RE/MAX INFINITY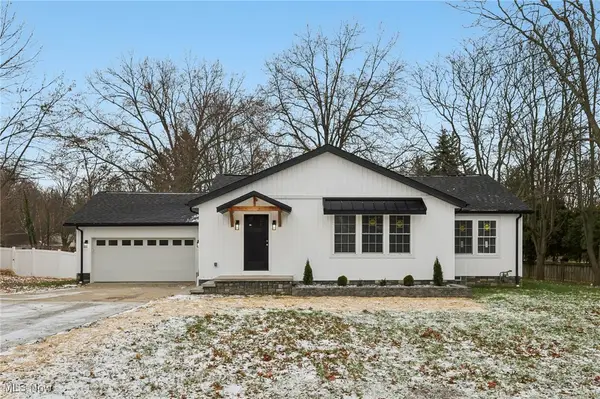 $439,900Active3 beds 2 baths
$439,900Active3 beds 2 baths3943 Darrow Road, Stow, OH 44224
MLS# 5178205Listed by: REAL OF OHIO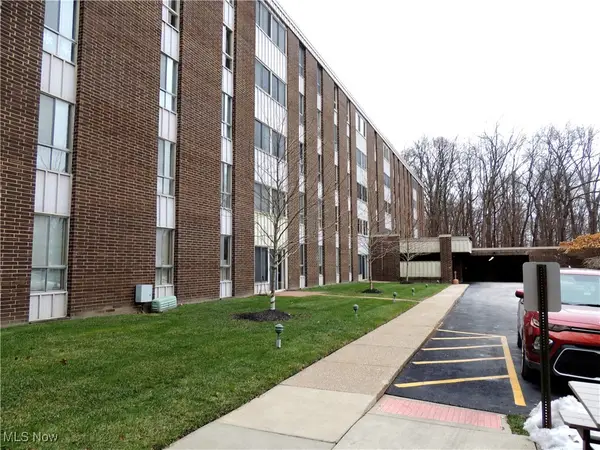 $55,000Pending1 beds 1 baths768 sq. ft.
$55,000Pending1 beds 1 baths768 sq. ft.3070 Kent Road #406, Stow, OH 44224
MLS# 5178242Listed by: EXP REALTY, LLC.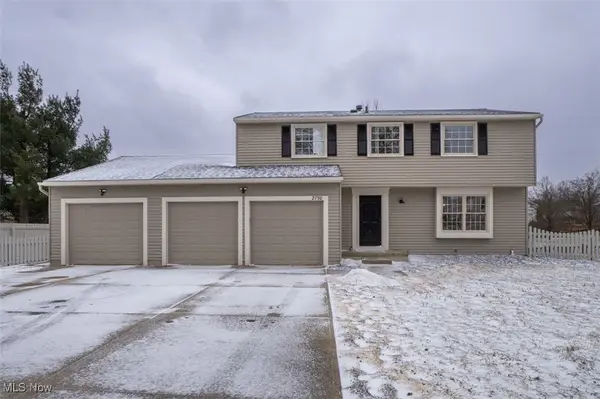 $389,900Pending4 beds 3 baths2,018 sq. ft.
$389,900Pending4 beds 3 baths2,018 sq. ft.2798 E Celeste View Drive, Stow, OH 44224
MLS# 5177250Listed by: KELLER WILLIAMS LEGACY GROUP REALTY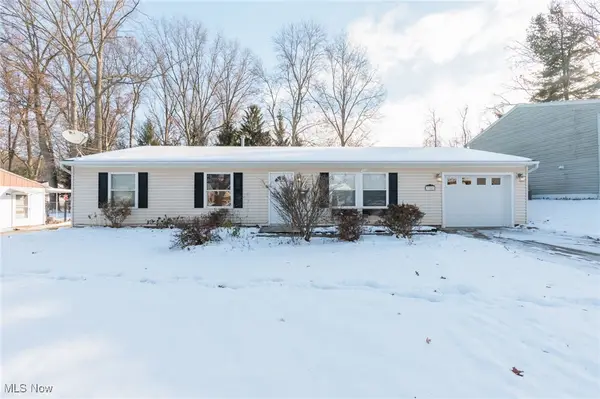 $199,900Pending3 beds 1 baths1,232 sq. ft.
$199,900Pending3 beds 1 baths1,232 sq. ft.3757 Seneca Street, Stow, OH 44224
MLS# 5177616Listed by: KELLER WILLIAMS CHERVENIC RLTY $384,900Pending4 beds 4 baths2,752 sq. ft.
$384,900Pending4 beds 4 baths2,752 sq. ft.2279 Becket Circle, Stow, OH 44224
MLS# 5177119Listed by: EPIQUE REALTY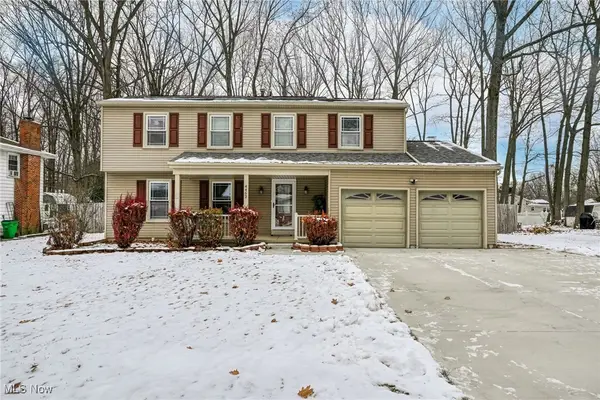 $319,900Pending4 beds 3 baths1,840 sq. ft.
$319,900Pending4 beds 3 baths1,840 sq. ft.4462 Timberdale Drive, Stow, OH 44224
MLS# 5175752Listed by: EXP REALTY, LLC.
