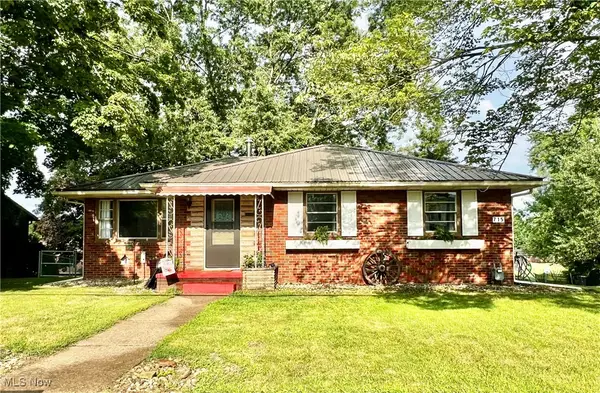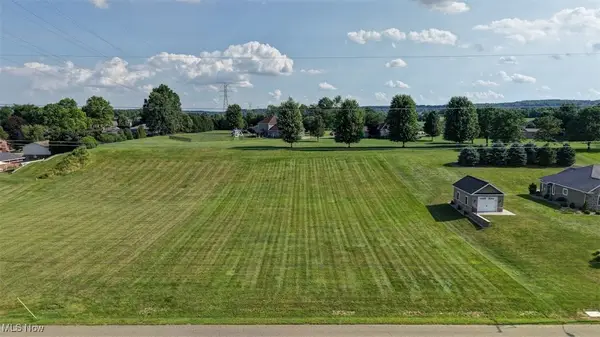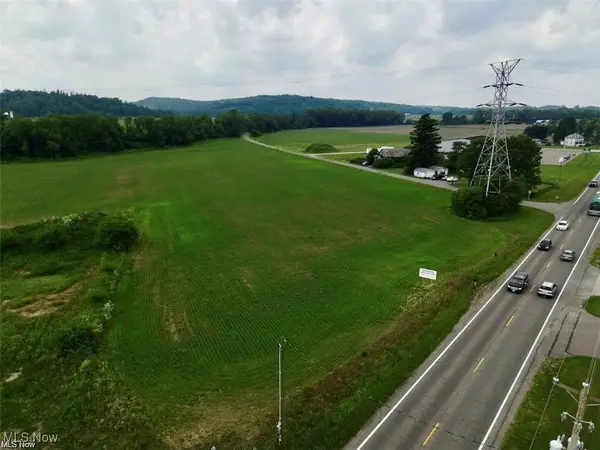1011 Sequoia Nw Drive, Strasburg, OH 44680
Local realty services provided by:ERA Real Solutions Realty



Listed by:caleb m fell
Office:fell realty, llc.
MLS#:5138859
Source:OH_NORMLS
Price summary
- Price:$314,900
- Price per sq. ft.:$146.53
About this home
Discover this beautifully updated 2 bedroom, 2 bath condo in the desirable Pine Ridge Development, offering the perfect blend of comfort and convenience. You'll be greeted by brand new flooring throughout, creating a fresh, modern feel. The heart of this home extends to a lovely living space that overlooks a tranquil pond, providing a picturesque backdrop for your daily life. Vaulted ceilings and a gas fireplace bring warmth and character, while the open-concept design brings entertainment from every room. A quiet sunroom is perfect for morning coffee or an afternoon book. The back patio is ideal for enjoying the afternoon sun while you sit by the pond. A spacious guest room and full bath at the front of the home, while the primary with a large walk-in closet and private ensuite are at the back of the home. Need more room? The partially finished basement offers flexible space for a home office, media room, or extra living area – customize it to your needs! Plenty of storage space as well. You'll also appreciate the attached 2-car garage for easy parking and storage. Enjoy the outdoors with nearby walking paths, perfect for a leisurely stroll. Even better! All appliances are included, and immediate possession is available, ensuring a seamless move-in experience. Don't miss this opportunity to embrace a low-maintenance lifestyle in a prime location!
Contact an agent
Home facts
- Year built:2006
- Listing Id #:5138859
- Added:34 day(s) ago
- Updated:August 15, 2025 at 07:13 AM
Rooms and interior
- Bedrooms:2
- Total bathrooms:2
- Full bathrooms:2
- Living area:2,149 sq. ft.
Heating and cooling
- Cooling:Central Air
- Heating:Forced Air, Gas
Structure and exterior
- Roof:Asphalt, Fiberglass
- Year built:2006
- Building area:2,149 sq. ft.
Utilities
- Water:Public
- Sewer:Public Sewer
Finances and disclosures
- Price:$314,900
- Price per sq. ft.:$146.53
- Tax amount:$3,374 (2024)
New listings near 1011 Sequoia Nw Drive
 $229,900Pending3 beds 2 baths
$229,900Pending3 beds 2 baths640 N Wooster Avenue, Strasburg, OH 44680
MLS# 5144270Listed by: BARNETT INC. REALTORS $244,900Active3 beds 2 baths1,568 sq. ft.
$244,900Active3 beds 2 baths1,568 sq. ft.715 S Bodmer Avenue, Strasburg, OH 44680
MLS# 5143294Listed by: BARNETT INC. REALTORS $79,500Active0.3 Acres
$79,500Active0.3 Acres7th Nw Street, Strasburg, OH 44680
MLS# 5137222Listed by: WILLIS GROUP REALTY LLC $74,900Active0.97 Acres
$74,900Active0.97 AcresSunset Nw Boulevard, Strasburg, OH 44680
MLS# 5136960Listed by: WILLIS GROUP REALTY LLC $155,000Active3 beds 2 baths
$155,000Active3 beds 2 baths143 2nd Se Street, Strasburg, OH 44680
MLS# 5132365Listed by: CAROL GOFF & ASSOCIATES $285,000Pending4 beds 2 baths
$285,000Pending4 beds 2 baths412 SW Weber Avenue, Strasburg, OH 44680
MLS# 5132214Listed by: KAUFMAN REALTY & AUCTION, LLC. $529,900Active17.73 Acres
$529,900Active17.73 AcresDundee Strasburg Nw Road, Strasburg, OH 44680
MLS# 5131277Listed by: HOWARD HANNA REAL ESTATE SERVICES $882,000Active11.77 Acres
$882,000Active11.77 AcresState Route 250 Nw, Strasburg, OH 44680
MLS# 5140751Listed by: WILLIS GROUP REALTY LLC $707,030Active41.59 Acres
$707,030Active41.59 AcresLake Nw Road, Strasburg, OH 44680
MLS# 5039956Listed by: PROHELP KELLY REAL ESTATE
