10131 Buckhorn Trail, Streetsboro, OH 44241
Local realty services provided by:ERA Real Solutions Realty
Listed by: brian c east, sydnee sanchez
Office: sanders home realty
MLS#:5156127
Source:OH_NORMLS
Price summary
- Price:$323,900
- Price per sq. ft.:$161.63
- Monthly HOA dues:$72
About this home
Welcome to 10131 Buckhorn Trail! This beautifully maintained 3-bedroom, 2.5-bath colonial sits on a spacious corner lot and offers true peace of mind with major "big ticket" updates already handled. The home is protected by a 2019 roof with 40-year architectural shingles (Limited Lifetime Warranty & 10-Year Labor Guarantee) and a 2020 Carrier high-efficiency furnace and A/C system, backed by a lifetime heat exchanger warranty and 10-year parts warranty.
Step inside through the new front door and entryway flooring (2025) to an inviting open floor plan. The living space is modernized with an articulating TV mount and ceiling fans that all feature remote controls. The kitchen is upgraded with a premium 2023 Miele WiFi-connected dishwasher and includes a second full-size refrigerator. Through the new 2025 sliding glass door, the dining area opens to a large wood deck. Just off the kitchen, you'll find first floor laundry and a half bath.
Upstairs features three bedrooms, including a spacious primary suite with a large private bath. The second floor also boasts a beautifully remodeled guest bathroom.
The home’s "invisible" upgrades prioritize safety. A 3-stage whole-home water filtration system (2021) removes heavy metals and chlorine, paired with a whole-home anti-scald mixing valve and a pressure-reducing valve for plumbing protection. An Ecobee smart thermostat and Nest Protect smoke/CO detectors keep the home safe. The soundproofed, partially finished basement offers flexible space.
Outside, the property is prepped for future improvements. A 2024 boundary line survey has been completed with all corner pins located. Install a privacy fence without the hassle or cost of a new survey, if desired. The yard also features a 10x16 lofted barn on a gravel pad. Security is paramount with a 5-camera system and a Genie side-mount smart garage opener. This smart, turn-key home is located minutes from shopping and freeway access. Schedule your showing today!
Contact an agent
Home facts
- Year built:2002
- Listing ID #:5156127
- Added:152 day(s) ago
- Updated:February 10, 2026 at 08:18 AM
Rooms and interior
- Bedrooms:3
- Total bathrooms:3
- Full bathrooms:2
- Half bathrooms:1
- Living area:2,004 sq. ft.
Heating and cooling
- Cooling:Central Air
- Heating:Forced Air, Gas
Structure and exterior
- Roof:Asphalt, Fiberglass
- Year built:2002
- Building area:2,004 sq. ft.
- Lot area:0.22 Acres
Utilities
- Water:Public
- Sewer:Public Sewer
Finances and disclosures
- Price:$323,900
- Price per sq. ft.:$161.63
- Tax amount:$3,759 (2024)
New listings near 10131 Buckhorn Trail
- Open Sat, 1 to 3pmNew
 $375,000Active3 beds 2 baths1,368 sq. ft.
$375,000Active3 beds 2 baths1,368 sq. ft.1595 Leslie Drive, Streetsboro, OH 44241
MLS# 5185645Listed by: EXP REALTY, LLC.  $385,000Pending3 beds 3 baths
$385,000Pending3 beds 3 baths9757 S Delmonte Boulevard, Streetsboro, OH 44241
MLS# 5183745Listed by: KELLER WILLIAMS CHERVENIC RLTY- New
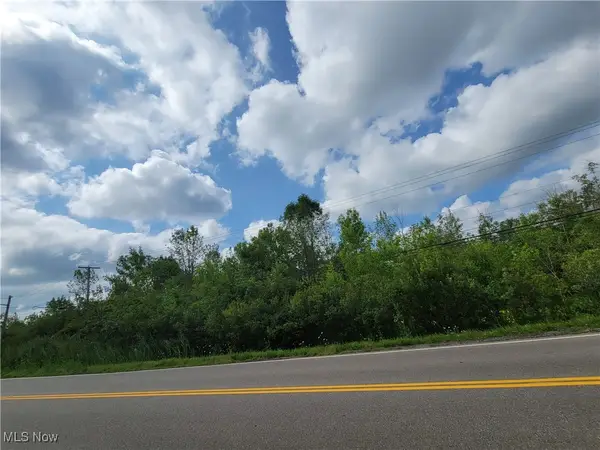 $75,000Active2.11 Acres
$75,000Active2.11 AcresHudson-aurora Road, Streetsboro, OH 44241
MLS# 5184816Listed by: RUSSELL REAL ESTATE SERVICES 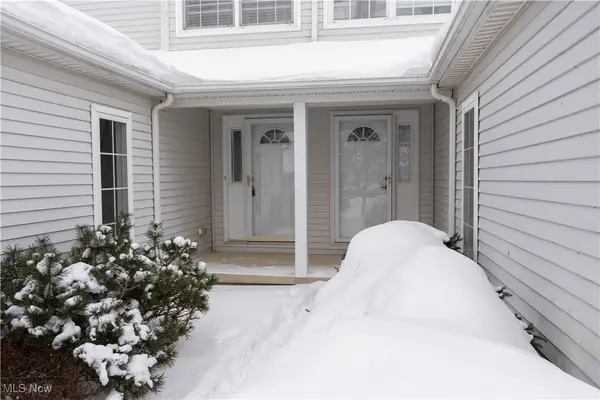 $215,000Pending2 beds 3 baths1,354 sq. ft.
$215,000Pending2 beds 3 baths1,354 sq. ft.9321 Hickory Ridge Drive, Streetsboro, OH 44241
MLS# 5182820Listed by: COLDWELL BANKER SCHMIDT REALTY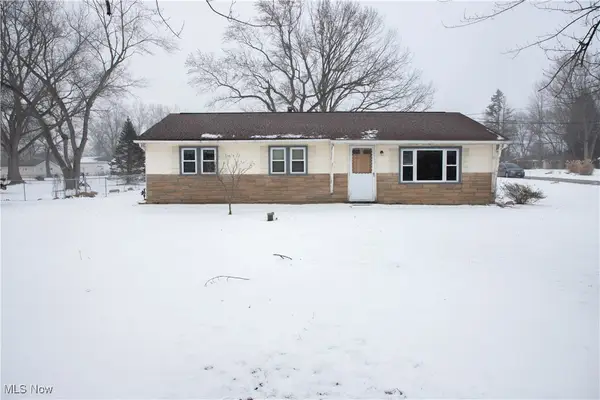 $160,000Pending3 beds 1 baths1,260 sq. ft.
$160,000Pending3 beds 1 baths1,260 sq. ft.9344 Dorothy Drive, Streetsboro, OH 44241
MLS# 5184256Listed by: CENTURY 21 HOMESTAR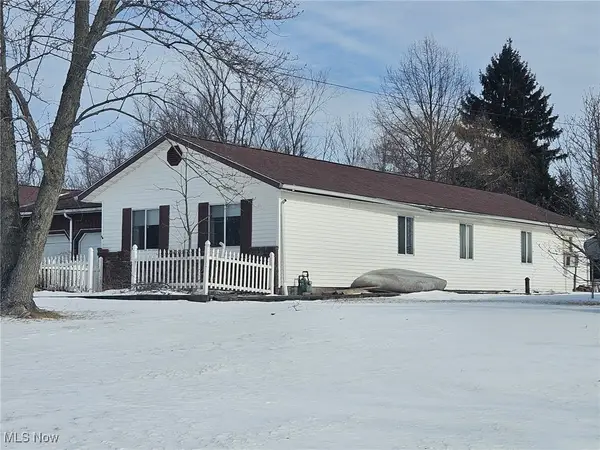 $150,000Pending3 beds 2 baths
$150,000Pending3 beds 2 baths10060 Hazelton Road, Streetsboro, OH 44241
MLS# 5183543Listed by: HOMESMART REAL ESTATE MOMENTUM LLC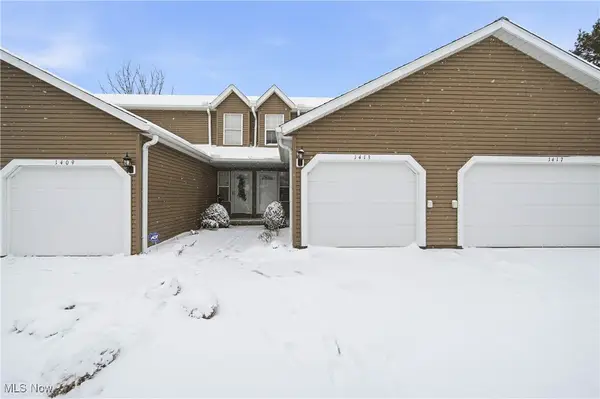 $179,900Pending2 beds 2 baths1,572 sq. ft.
$179,900Pending2 beds 2 baths1,572 sq. ft.1413 Colony Drive, Streetsboro, OH 44241
MLS# 5181891Listed by: PLATINUM REAL ESTATE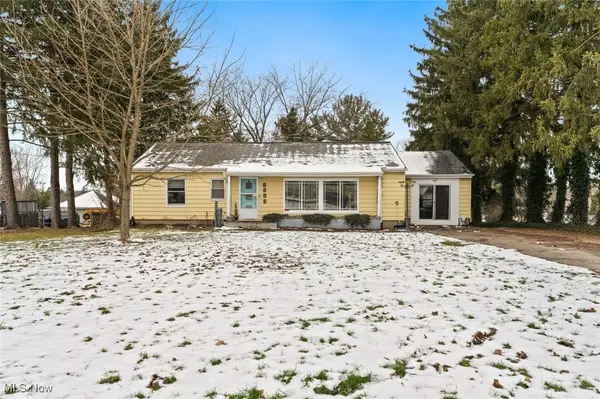 $249,900Active4 beds 3 baths1,864 sq. ft.
$249,900Active4 beds 3 baths1,864 sq. ft.9859 State Route 43, Streetsboro, OH 44241
MLS# 5181720Listed by: KELLER WILLIAMS CITYWIDE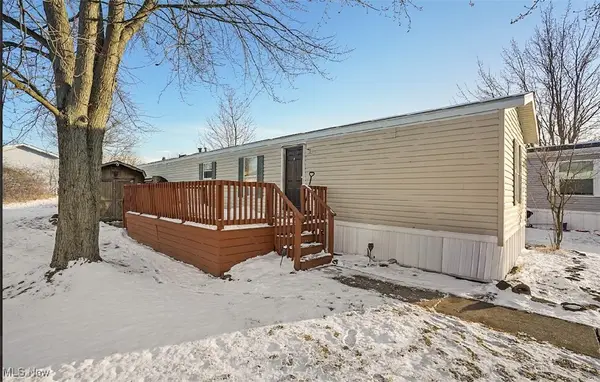 $45,000Active2 beds 2 baths1,080 sq. ft.
$45,000Active2 beds 2 baths1,080 sq. ft.9978 Mordred Lane, Streetsboro, OH 44241
MLS# 5181653Listed by: H & R BURROUGHS REALTY, INC.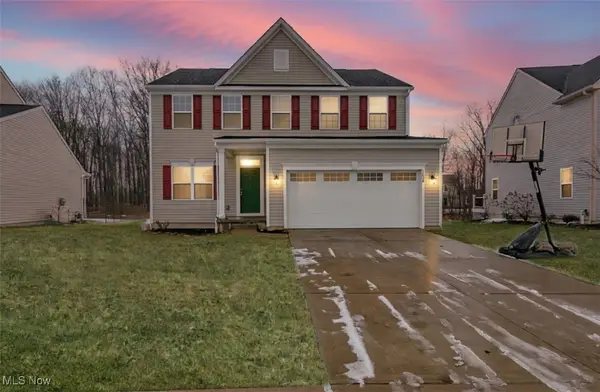 $475,000Active5 beds 4 baths3,187 sq. ft.
$475,000Active5 beds 4 baths3,187 sq. ft.1616 Crescent Drive, Streetsboro, OH 44241
MLS# 5181388Listed by: PLATINUM REAL ESTATE

