1543 Manfrass Drive, Streetsboro, OH 44241
Local realty services provided by:ERA Real Solutions Realty
1543 Manfrass Drive,Streetsboro, OH 44241
$445,000
- 4 Beds
- 3 Baths
- - sq. ft.
- Single family
- Sold
Listed by: susan c sasseville
Office: exp realty, llc.
MLS#:5174551
Source:OH_NORMLS
Sorry, we are unable to map this address
Price summary
- Price:$445,000
- Monthly HOA dues:$25
About this home
Welcome to this spacious 4-bedroom, 2.5-bath colonial nestled on a large lot in a highly desirable neighborhood. Step inside to an inviting two-story vaulted living room featuring a stunning fireplace, perfect for cozy evenings and effortless entertaining. A first-floor office offers the ideal space for remote work or quiet study.
The well-appointed kitchen flows seamlessly into the main living areas, creating a warm and functional layout. Upstairs, the owner’s suite provides a true retreat with a generous sitting area, perfect for relaxation, reading, or a private TV space.
The full unfinished basement offers endless possibilities—already plumbed for a bathroom and equipped with egress windows, it’s ready to be finished into additional living space, a home gym, or a recreation room.
Outside, enjoy the expansive deck overlooking the large yard, ideal for gatherings, grilling, or simply soaking in the outdoors. A 3-car garage provides ample parking and storage.
This home offers comfort, flexibility, and room to grow—don’t miss your chance to make it yours!
Contact an agent
Home facts
- Year built:2005
- Listing ID #:5174551
- Added:49 day(s) ago
- Updated:January 15, 2026 at 06:39 PM
Rooms and interior
- Bedrooms:4
- Total bathrooms:3
- Full bathrooms:2
- Half bathrooms:1
Heating and cooling
- Cooling:Central Air
- Heating:Fireplaces, Forced Air, Gas
Structure and exterior
- Roof:Asphalt, Fiberglass
- Year built:2005
Utilities
- Water:Public
- Sewer:Public Sewer
Finances and disclosures
- Price:$445,000
- Tax amount:$5,626 (2024)
New listings near 1543 Manfrass Drive
- New
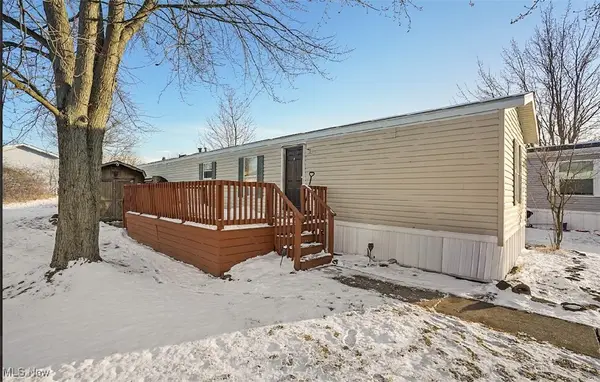 $45,000Active2 beds 2 baths1,080 sq. ft.
$45,000Active2 beds 2 baths1,080 sq. ft.9978 Mordred Lane, Streetsboro, OH 44241
MLS# 5181653Listed by: H & R BURROUGHS REALTY, INC. - New
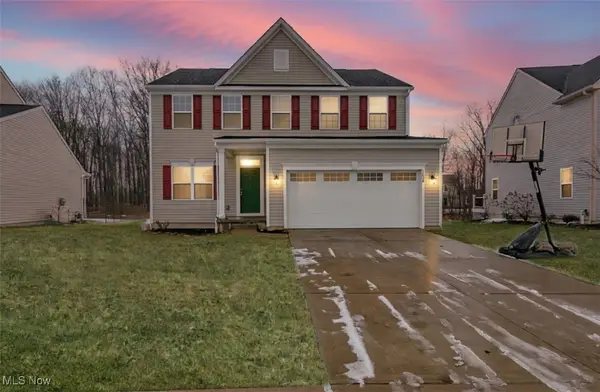 $478,400Active5 beds 4 baths3,187 sq. ft.
$478,400Active5 beds 4 baths3,187 sq. ft.1616 Crescent Drive, Streetsboro, OH 44241
MLS# 5181388Listed by: PLATINUM REAL ESTATE - New
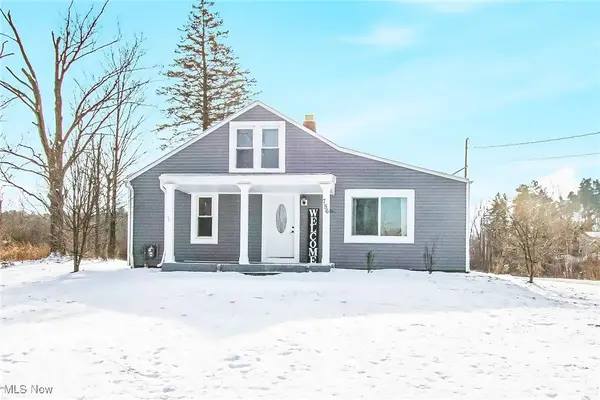 $259,900Active3 beds 2 baths1,380 sq. ft.
$259,900Active3 beds 2 baths1,380 sq. ft.756 State Route 303, Streetsboro, OH 44241
MLS# 5181097Listed by: POWER HOUSE REALTY - New
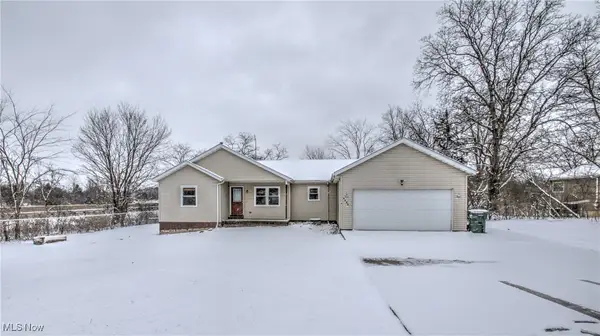 $264,000Active3 beds 2 baths1,542 sq. ft.
$264,000Active3 beds 2 baths1,542 sq. ft.9542 Page Road, Streetsboro, OH 44241
MLS# 5181131Listed by: REAL OF OHIO - New
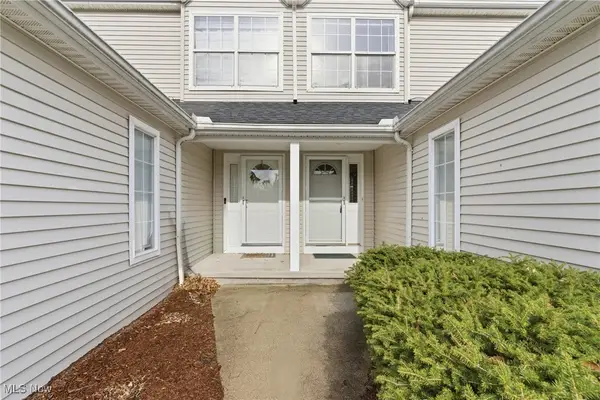 $226,000Active2 beds 3 baths1,555 sq. ft.
$226,000Active2 beds 3 baths1,555 sq. ft.9279 Hickory Ridge Drive, Streetsboro, OH 44241
MLS# 5180194Listed by: RE/MAX ABOVE & BEYOND 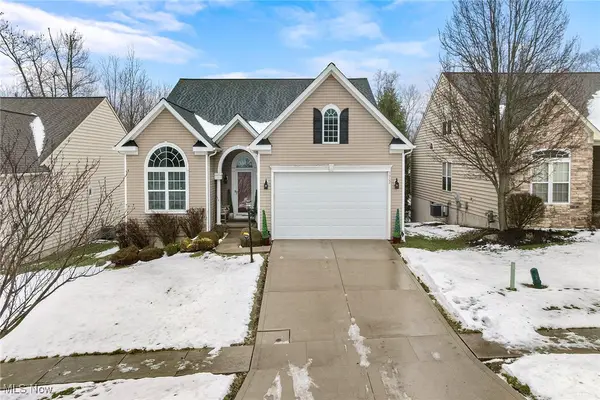 $399,900Pending3 beds 3 baths2,754 sq. ft.
$399,900Pending3 beds 3 baths2,754 sq. ft.9902 Creekside Way, Streetsboro, OH 44241
MLS# 5179647Listed by: RUSTIC ROOTS REAL ESTATE $200,000Pending3 beds 2 baths1,528 sq. ft.
$200,000Pending3 beds 2 baths1,528 sq. ft.2786 Shadley Street, Streetsboro, OH 44241
MLS# 5180251Listed by: SERENITY REALTY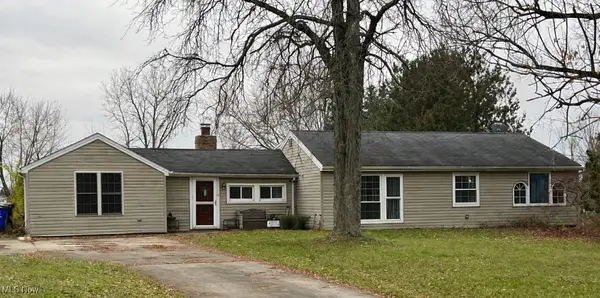 $239,900Active3 beds 2 baths2,007 sq. ft.
$239,900Active3 beds 2 baths2,007 sq. ft.632 Edmond Avenue, Streetsboro, OH 44241
MLS# 5179354Listed by: VYLLA HOME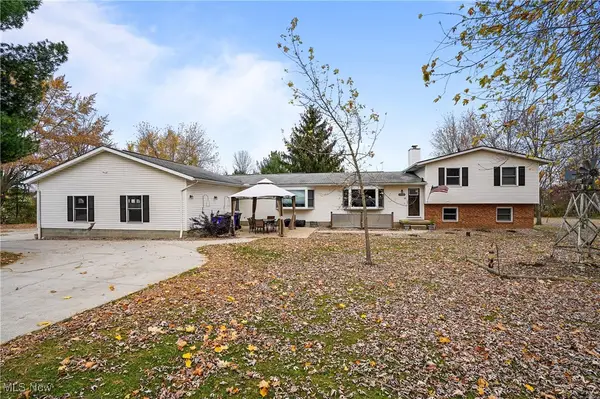 $450,000Pending5 beds 3 baths2,588 sq. ft.
$450,000Pending5 beds 3 baths2,588 sq. ft.10038 Page Road, Streetsboro, OH 44241
MLS# 5178883Listed by: RE/MAX CROSSROADS PROPERTIES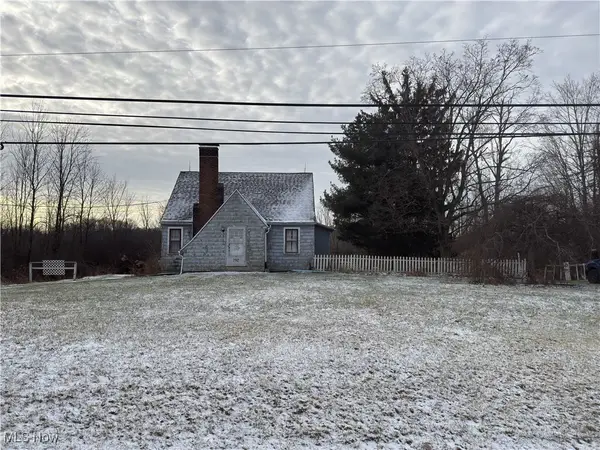 $225,000Active3 beds 1 baths1,748 sq. ft.
$225,000Active3 beds 1 baths1,748 sq. ft.792 State Route 303, Streetsboro, OH 44241
MLS# 5178142Listed by: EXP REALTY, LLC.
