1945 Fairways Drive, Streetsboro, OH 44241
Local realty services provided by:ERA Real Solutions Realty


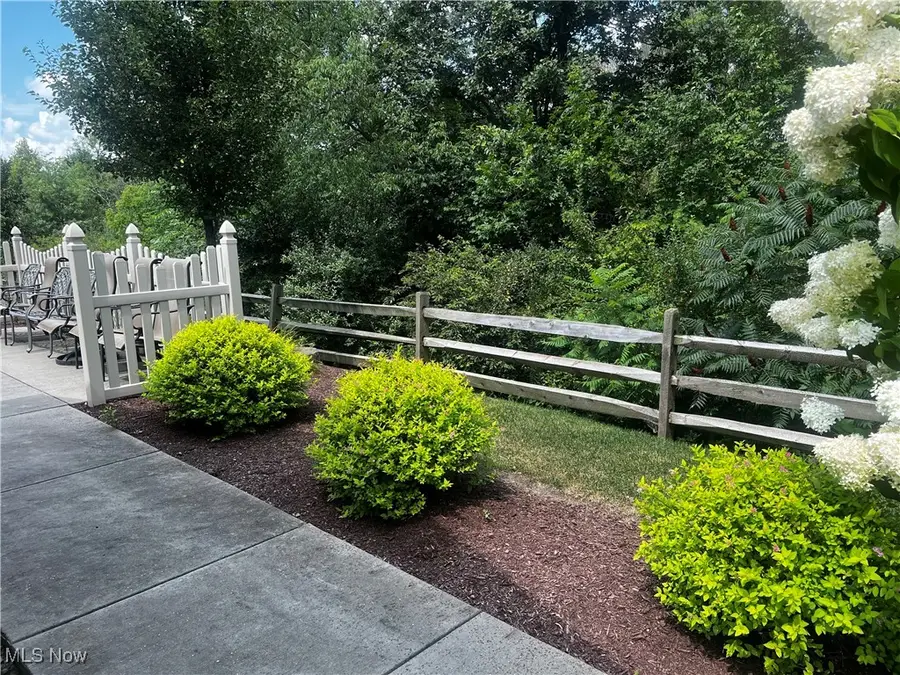
Listed by:noreen t kaseda
Office:berkshire hathaway homeservices professional realty
MLS#:5147610
Source:OH_NORMLS
Price summary
- Price:$384,900
- Price per sq. ft.:$211.95
- Monthly HOA dues:$360
About this home
Ranch-Style Condominium in the Fairways of Boulder Creek Welcome home to this stunning, updated ranch-style condo offering a bright and open floor plan in the desirable Fairways of Boulder Creek. This 2-bedroom home features an additional office, spacious laundry room, and a gorgeous great room with a cozy corner fireplace. The large sunroom, flooded with natural light, overlooks the private patio backing up to woods—perfect for relaxing or entertaining. The expansive kitchen boasts granite countertops, stainless steel appliances, an abundance of cabinetry, a pantry, and ample storage space. The generous master suite includes a huge walk-in closet and a glamour bathroom. Additional highlights include a bonus storage room off the laundry area, and an attached 2-car garage with hot and cold water, plus a pull-down attic for even more storage. Community amenities include a swimming pool, clubhouse with fitness center, and a multipurpose meeting room. Enjoy being adjacent to Boulder Creek Golf Course and its on-site restaurant/lounge, with easy access to the Ohio Turnpike, Route 14, and I-480. Conveniently located near hospitals, shopping, and dining. All appliances stay. HOA includes lawn care, landscaping, and snow removal. This home shows like a spotless model—don’t miss this rare opportunity!
Contact an agent
Home facts
- Year built:2018
- Listing Id #:5147610
- Added:1 day(s) ago
- Updated:August 13, 2025 at 01:05 PM
Rooms and interior
- Bedrooms:2
- Total bathrooms:2
- Full bathrooms:2
- Living area:1,816 sq. ft.
Heating and cooling
- Cooling:Central Air
- Heating:Forced Air, Gas
Structure and exterior
- Roof:Asphalt, Fiberglass
- Year built:2018
- Building area:1,816 sq. ft.
Utilities
- Water:Public
- Sewer:Public Sewer
Finances and disclosures
- Price:$384,900
- Price per sq. ft.:$211.95
- Tax amount:$4,297 (2024)
New listings near 1945 Fairways Drive
- New
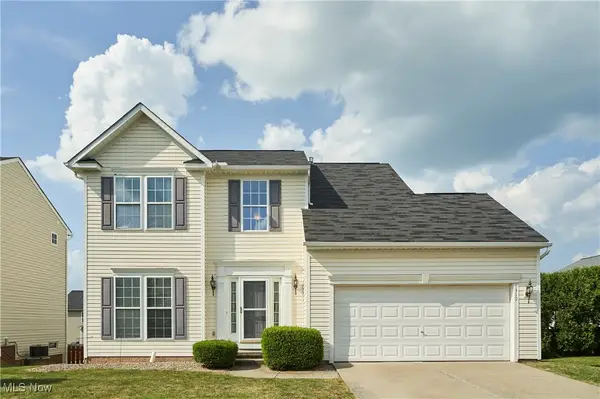 $335,000Active3 beds 3 baths2,427 sq. ft.
$335,000Active3 beds 3 baths2,427 sq. ft.1319 Edgewood Lane, Streetsboro, OH 44241
MLS# 5145776Listed by: RE/MAX ABOVE & BEYOND - New
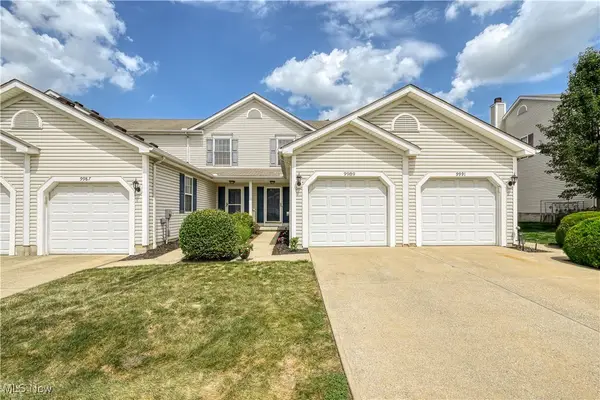 $215,000Active2 beds 2 baths
$215,000Active2 beds 2 baths9989 Beverly Lane, Streetsboro, OH 44241
MLS# 5148145Listed by: RUSSELL REAL ESTATE SERVICES - New
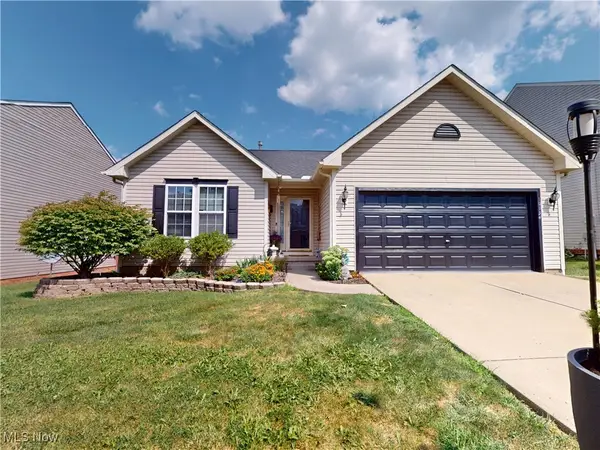 $350,000Active3 beds 3 baths3,132 sq. ft.
$350,000Active3 beds 3 baths3,132 sq. ft.10134 Ridgeview Court, Streetsboro, OH 44241
MLS# 5132096Listed by: MCDOWELL HOMES REAL ESTATE SERVICES - New
 $125,000Active4.45 Acres
$125,000Active4.45 AcresV/L Ravenna Road, Streetsboro, OH 44236
MLS# 5147624Listed by: EXP REALTY, LLC.  $379,900Pending4 beds 3 baths3,040 sq. ft.
$379,900Pending4 beds 3 baths3,040 sq. ft.1754 Dunlap Drive, Streetsboro, OH 44241
MLS# 5145950Listed by: RE/MAX CROSSROADS PROPERTIES- New
 $439,900Active5 beds 4 baths3,544 sq. ft.
$439,900Active5 beds 4 baths3,544 sq. ft.1122 Tinkers Green Drive, Streetsboro, OH 44241
MLS# 5146582Listed by: MCDOWELL HOMES REAL ESTATE SERVICES - New
 $350,000Active3 beds 3 baths2,296 sq. ft.
$350,000Active3 beds 3 baths2,296 sq. ft.8807 Kelly Ln, Streetsboro, OH 44241
MLS# 5144804Listed by: BERKSHIRE HATHAWAY HOMESERVICES STOUFFER REALTY - New
 $250,000Active6 beds 2 baths2,248 sq. ft.
$250,000Active6 beds 2 baths2,248 sq. ft.9323 Flora Drive, Streetsboro, OH 44241
MLS# 5145906Listed by: RUSSELL REAL ESTATE SERVICES 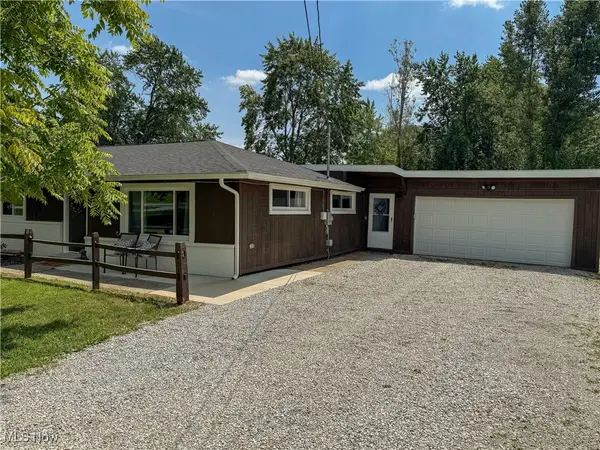 $324,900Active3 beds 2 baths2,200 sq. ft.
$324,900Active3 beds 2 baths2,200 sq. ft.1490 Evergreen Drive, Streetsboro, OH 44241
MLS# 5138245Listed by: KELLER WILLIAMS CHERVENIC RLTY
