8795 Kelly Lane, Streetsboro, OH 44241
Local realty services provided by:ERA Real Solutions Realty
Upcoming open houses
- Sun, Jan 1802:00 pm - 04:00 pm
Listed by: diane l kell
Office: re/max edge realty
MLS#:5170831
Source:OH_NORMLS
Price summary
- Price:$389,900
- Price per sq. ft.:$175.24
- Monthly HOA dues:$35.42
About this home
Make this stylish and meticulously well cared for 3-Bedroom, 4-Bath, Craftsman Home in the convenient Meadow View subdivision of Streetsboro, yours today. Main floor has dark luxury vinyl floors and is open to the Living and Dining Room areas, leading directly into the Kitchen. Living Room showcases a beautiful traditional Gas Fireplace and has 4 speakers wired for sound. Kitchen offers espresso cabinetry, an island, a walk-in pantry and all of the stainless steel appliances convey. Sun Room with plenty of windows is off of the Dining Room and fills the home with plenty of natural light. A Half Bath is also accessible on the main floor as well as a Mudroom/Vestibule leading to the Garage. Upstairs you’ll find the Primary Bedroom and En Suite, 2 additional Bedrooms and a convenient 2nd floor Laundry Room with a washer & dryer that stays. Primary Bedroom features spacious sleeping quarters, a generous walk-in closet and a full En Suite Bathroom with a soaking tub. Enjoy the freshly painted Deck for entertaining and the attached two-car Garage. A large carpeted Rec Room, a beautiful Half Bath, a walk-in closet and a L-shaped Utility Room with plenty of storage make up the lower level of the home. Outside, the Back Yard is fully fenced in with a newer, clean white vinyl Privacy Fence and a 8 ft x 8 ft Shed. The Home is conveniently located near shopping, medical facilities, parks, lakes, a golf course, the highly-rated Streetsboro school system, Kent State University and has quick access to State Routes 43, 14, 303 and Interstates 480 & 80, the Ohio Turnpike. New carpet was installed in the upstairs bedrooms, hall and stairs (4/24) and brand new hot water tank in 2024. Painted the Primary Bedroom and other 2 Bedrooms and Main Bathroom in 2024-2025. Scraped and painted the Deck (11/25). This sharp, low-maintenance, move-in ready Home with an open floor plan and great style throughout can be yours before the end of the year. Stop your car and see this gorgeous Home today!
Contact an agent
Home facts
- Year built:2011
- Listing ID #:5170831
- Added:51 day(s) ago
- Updated:January 14, 2026 at 05:45 PM
Rooms and interior
- Bedrooms:3
- Total bathrooms:4
- Full bathrooms:2
- Half bathrooms:2
- Living area:2,225 sq. ft.
Heating and cooling
- Cooling:Central Air
- Heating:Fireplaces, Forced Air, Gas
Structure and exterior
- Roof:Asphalt, Fiberglass
- Year built:2011
- Building area:2,225 sq. ft.
- Lot area:0.14 Acres
Utilities
- Water:Public
- Sewer:Public Sewer
Finances and disclosures
- Price:$389,900
- Price per sq. ft.:$175.24
- Tax amount:$4,378 (2024)
New listings near 8795 Kelly Lane
- Open Sat, 12 to 2pmNew
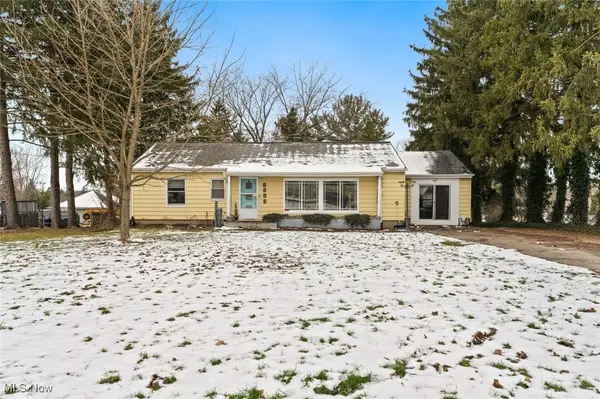 $249,900Active4 beds 3 baths1,864 sq. ft.
$249,900Active4 beds 3 baths1,864 sq. ft.9859 State Route 43, Streetsboro, OH 44241
MLS# 5181720Listed by: KELLER WILLIAMS CITYWIDE - New
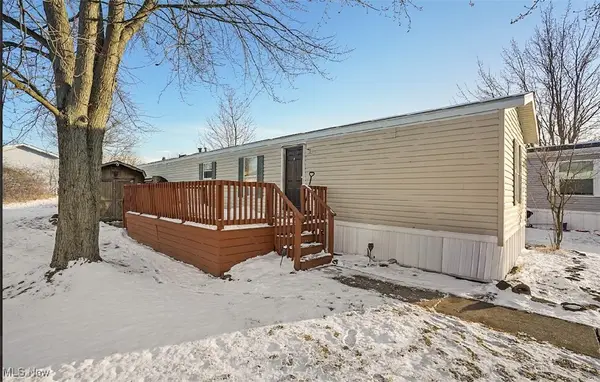 $45,000Active2 beds 2 baths1,080 sq. ft.
$45,000Active2 beds 2 baths1,080 sq. ft.9978 Mordred Lane, Streetsboro, OH 44241
MLS# 5181653Listed by: H & R BURROUGHS REALTY, INC. - New
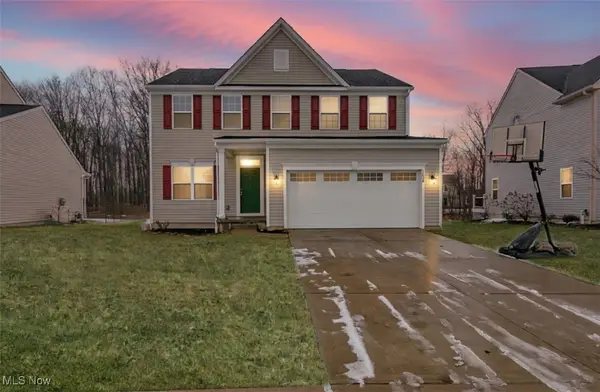 $478,400Active5 beds 4 baths3,187 sq. ft.
$478,400Active5 beds 4 baths3,187 sq. ft.1616 Crescent Drive, Streetsboro, OH 44241
MLS# 5181388Listed by: PLATINUM REAL ESTATE - New
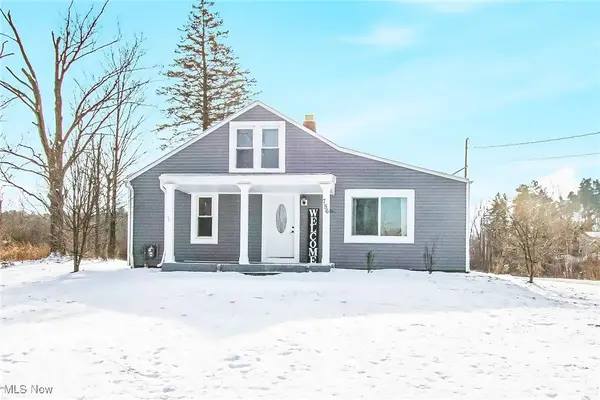 $259,900Active3 beds 2 baths1,380 sq. ft.
$259,900Active3 beds 2 baths1,380 sq. ft.756 State Route 303, Streetsboro, OH 44241
MLS# 5181097Listed by: POWER HOUSE REALTY - New
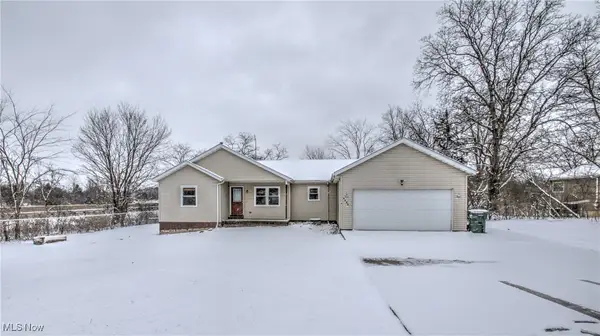 $264,000Active3 beds 2 baths1,542 sq. ft.
$264,000Active3 beds 2 baths1,542 sq. ft.9542 Page Road, Streetsboro, OH 44241
MLS# 5181131Listed by: REAL OF OHIO - New
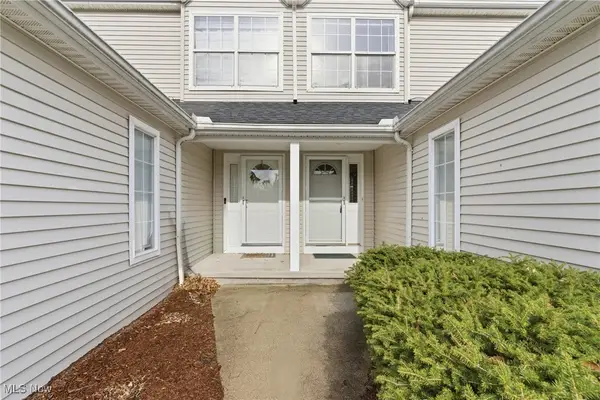 $226,000Active2 beds 3 baths1,555 sq. ft.
$226,000Active2 beds 3 baths1,555 sq. ft.9279 Hickory Ridge Drive, Streetsboro, OH 44241
MLS# 5180194Listed by: RE/MAX ABOVE & BEYOND 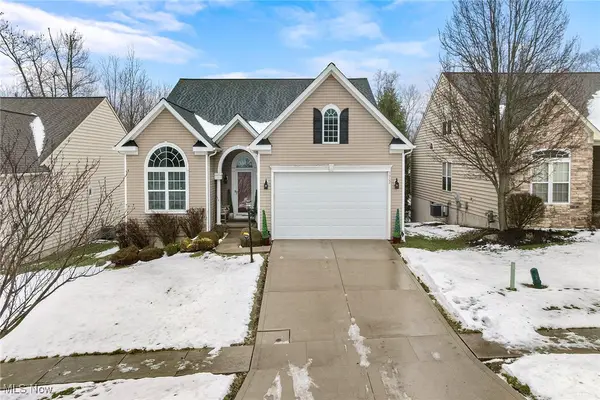 $399,900Pending3 beds 3 baths2,754 sq. ft.
$399,900Pending3 beds 3 baths2,754 sq. ft.9902 Creekside Way, Streetsboro, OH 44241
MLS# 5179647Listed by: RUSTIC ROOTS REAL ESTATE $200,000Pending3 beds 2 baths1,528 sq. ft.
$200,000Pending3 beds 2 baths1,528 sq. ft.2786 Shadley Street, Streetsboro, OH 44241
MLS# 5180251Listed by: SERENITY REALTY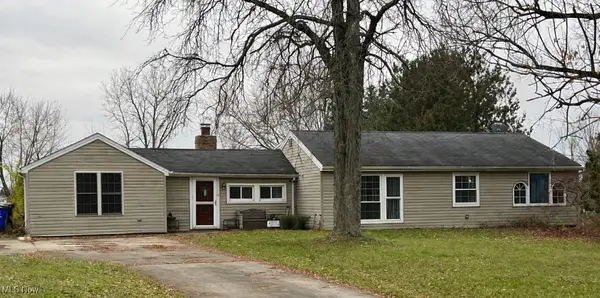 $239,900Active3 beds 2 baths2,007 sq. ft.
$239,900Active3 beds 2 baths2,007 sq. ft.632 Edmond Avenue, Streetsboro, OH 44241
MLS# 5179354Listed by: VYLLA HOME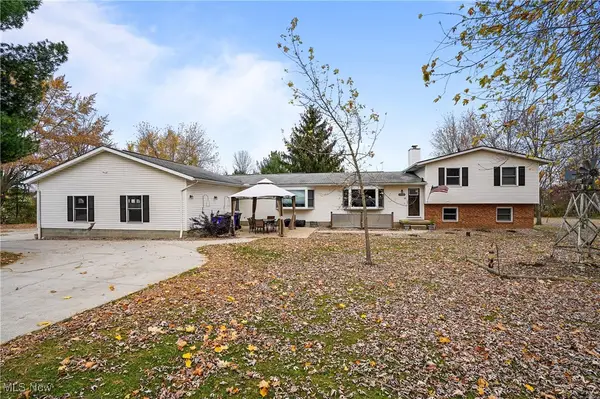 $450,000Pending5 beds 3 baths2,588 sq. ft.
$450,000Pending5 beds 3 baths2,588 sq. ft.10038 Page Road, Streetsboro, OH 44241
MLS# 5178883Listed by: RE/MAX CROSSROADS PROPERTIES
