10353 Oak Branch Trail, Strongsville, OH 44149
Local realty services provided by:ERA Real Solutions Realty
Listed by: lisa a nickel
Office: exp realty, llc.
MLS#:5150238
Source:OH_NORMLS
Price summary
- Price:$490,000
- Price per sq. ft.:$159.61
- Monthly HOA dues:$41.67
About this home
Welcome to Meadowood, one of Strongsville’s most close-knit communities where neighbors truly become friends and friends often feel like family. This sprawling ranch home offers 3,070 square feet of living space with a thoughtful layout and endless versatility. Featuring 4 bedrooms and 2.5 baths, the home offers flexibility for every lifestyle. The current owner has combined two bedrooms into a spacious home office suite, which could easily be converted back to two bedrooms or repurposed as an in-law suite or teen retreat.
Inside, you’ll find generously sized rooms with neutral, appealing decor. The family room boasts built-in bookshelves and a cozy wood-burning fireplace, while the expansive great room showcases exposed stonework and a second fireplace, perfect for gatherings. The kitchen is a true centerpiece with cherry cabinetry, quartz countertops, a large island, stainless steel appliances, and a wine fridge. Just off the kitchen hallway is a bonus room currently used for storage/pantry, that could be transformed into a home office, craft room, or gym.
Walls of windows provide abundant natural light and frame the view of the private, fully fenced backyard. Outdoors, you’ll enjoy a park-like setting with a stamped concrete patio, irrigation system, artificial putting green, and chipping area perfect for relaxing or entertaining. The primary suite includes a spa-like bath with granite and tile finishes and an oversized walk-in closet. Additional highlights include dual-zoned heating and cooling with two heat pumps, two hot water tanks, newer windows, a roof with 30-year shingles, an oversized garage, and a home security system.
Living in Meadowood means more than just owning a home, it’s a lifestyle. The community offers a 50-meter Olympic swimming pool, tennis courts, clubhouse, and playground, providing plenty of opportunities to connect and enjoy time with the community.
Contact an agent
Home facts
- Year built:1984
- Listing ID #:5150238
- Added:91 day(s) ago
- Updated:November 20, 2025 at 05:24 PM
Rooms and interior
- Bedrooms:4
- Total bathrooms:3
- Full bathrooms:2
- Half bathrooms:1
- Living area:3,070 sq. ft.
Heating and cooling
- Cooling:Heat Pump
- Heating:Electric, Heat Pump
Structure and exterior
- Roof:Asphalt, Fiberglass
- Year built:1984
- Building area:3,070 sq. ft.
- Lot area:0.27 Acres
Utilities
- Water:Public
- Sewer:Public Sewer
Finances and disclosures
- Price:$490,000
- Price per sq. ft.:$159.61
- Tax amount:$6,519 (2024)
New listings near 10353 Oak Branch Trail
- Open Sat, 1 to 2:30pmNew
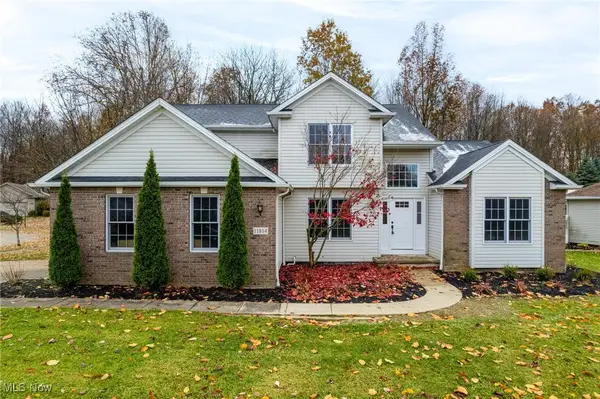 $460,000Active4 beds 3 baths2,701 sq. ft.
$460,000Active4 beds 3 baths2,701 sq. ft.11814 Craig Drive, Strongsville, OH 44149
MLS# 5171924Listed by: KELLER WILLIAMS ELEVATE - Open Sun, 12 to 1:30pmNew
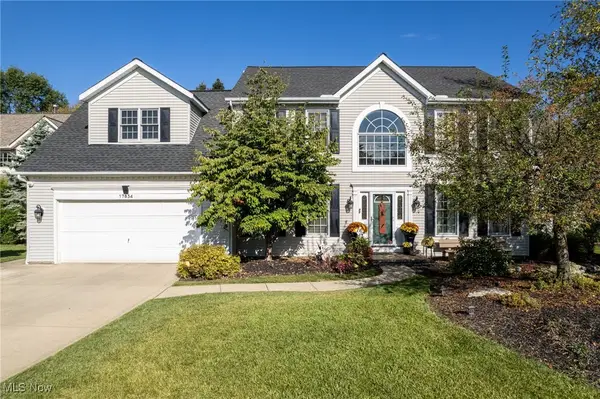 $499,900Active4 beds 4 baths3,867 sq. ft.
$499,900Active4 beds 4 baths3,867 sq. ft.17834 Princeton Circle, Strongsville, OH 44149
MLS# 5170918Listed by: KELLER WILLIAMS ELEVATE 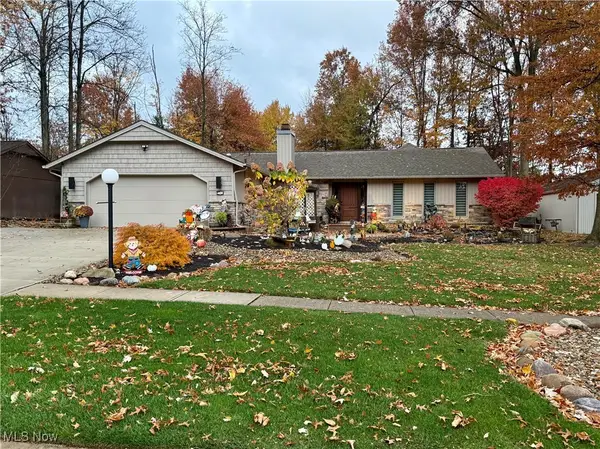 $439,000Pending3 beds 2 baths2,170 sq. ft.
$439,000Pending3 beds 2 baths2,170 sq. ft.21355 Hickory Branch Trail, Strongsville, OH 44149
MLS# 5170761Listed by: RE/MAX CROSSROADS PROPERTIES $974,900Pending4 beds 5 baths5,476 sq. ft.
$974,900Pending4 beds 5 baths5,476 sq. ft.14298 Calderdale Lane, Strongsville, OH 44136
MLS# 5170604Listed by: CENTURY 21 DEPIERO & ASSOCIATES, INC.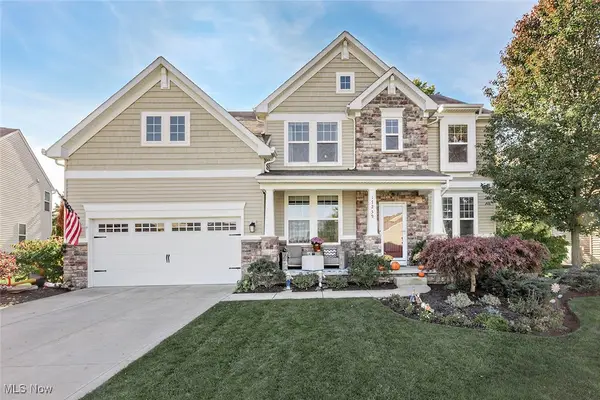 $559,900Active4 beds 3 baths3,985 sq. ft.
$559,900Active4 beds 3 baths3,985 sq. ft.17259 Woodshire Drive, Strongsville, OH 44149
MLS# 5169530Listed by: KELLER WILLIAMS GREATER METROPOLITAN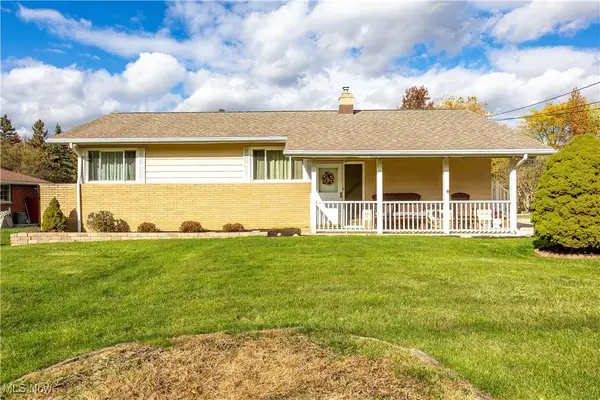 $240,000Pending3 beds 2 baths1,299 sq. ft.
$240,000Pending3 beds 2 baths1,299 sq. ft.20114 Drake Road, Strongsville, OH 44149
MLS# 5169264Listed by: RUSSELL REAL ESTATE SERVICES $425,000Active4 beds 3 baths2,784 sq. ft.
$425,000Active4 beds 3 baths2,784 sq. ft.17024 Bear Creek Lane, Strongsville, OH 44136
MLS# 5169077Listed by: CENTURY 21 DEANNA REALTY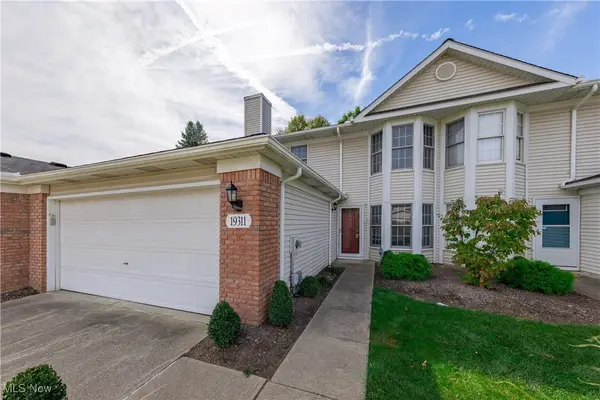 $175,000Pending3 beds 3 baths1,674 sq. ft.
$175,000Pending3 beds 3 baths1,674 sq. ft.19311 Bradford Court, Strongsville, OH 44149
MLS# 5168343Listed by: KELLER WILLIAMS LIVING $349,900Pending4 beds 3 baths2,258 sq. ft.
$349,900Pending4 beds 3 baths2,258 sq. ft.15639 Indianhead Lane, Strongsville, OH 44136
MLS# 5168615Listed by: KELLER WILLIAMS ELEVATE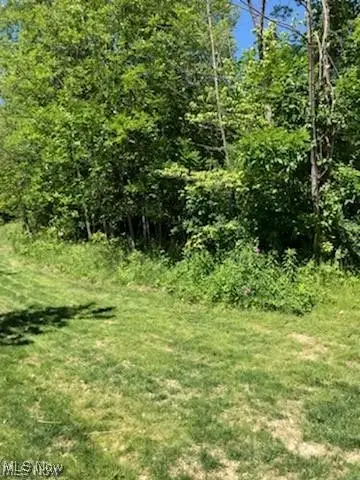 $130,000Active1.02 Acres
$130,000Active1.02 AcresVL Lunn Road, Strongsville, OH 44149
MLS# 5167743Listed by: RUSSELL REAL ESTATE SERVICES
