12101 The Bluffs, Strongsville, OH 44136
Local realty services provided by:ERA Real Solutions Realty
Upcoming open houses
- Sun, Nov 1611:00 am - 01:00 pm
Listed by: kevin p russell
Office: russell real estate services
MLS#:5152590
Source:OH_NORMLS
Price summary
- Price:$399,000
- Price per sq. ft.:$175.31
- Monthly HOA dues:$60.42
About this home
Stunning, extensively updated 3-bed, 3 full bath Ledgewood ranch house is nestled into a magnificent scenic wooded lot overlooking a beautiful forested ravine on a cul-de-sac street. Neighborhood is situated in the Metroparks. With nearly 2,300 sq. ft. of well-laid out, single-level living space this is the ideal floor plan with beautiful bamboo flooring, updated bathrooms, and large bedrooms. Newer kitchen features granite, stainless-steel appliances, open to the living room and formal dining area, which opens up to the expansive backyard deck. The spacious family room includes a natural gas stone fireplace, a wall of windows, and multiple sliding doors that open to the expansive deck overlooking the beautiful, lush, and private forested backyard. Spare bedroom is a true retreat with access to a private courtyard patio and a built-in mother-in-law suite. In-law suite is great for entertaining, privacy, and/or use as a recreation or bonus room! Breathtaking views throughout the house to the gorgeous wooded backyard, Ledgewood community amenities include Olympic-sized pool, children's pool, clubhouse, basketball & tennis courts, rolling hills throughout, playground, and much more! Easy access to turnpike, 71, shopping, and community rec. Immediate occupancy. Home Warranty Included.
Contact an agent
Home facts
- Year built:1969
- Listing ID #:5152590
- Added:77 day(s) ago
- Updated:November 15, 2025 at 04:11 PM
Rooms and interior
- Bedrooms:3
- Total bathrooms:3
- Full bathrooms:3
- Living area:2,276 sq. ft.
Heating and cooling
- Cooling:Central Air
- Heating:Forced Air, Gas
Structure and exterior
- Roof:Asphalt, Fiberglass
- Year built:1969
- Building area:2,276 sq. ft.
- Lot area:0.32 Acres
Utilities
- Water:Public
- Sewer:Public Sewer
Finances and disclosures
- Price:$399,000
- Price per sq. ft.:$175.31
- Tax amount:$5,436 (2024)
New listings near 12101 The Bluffs
- Open Sat, 12 to 1:30pmNew
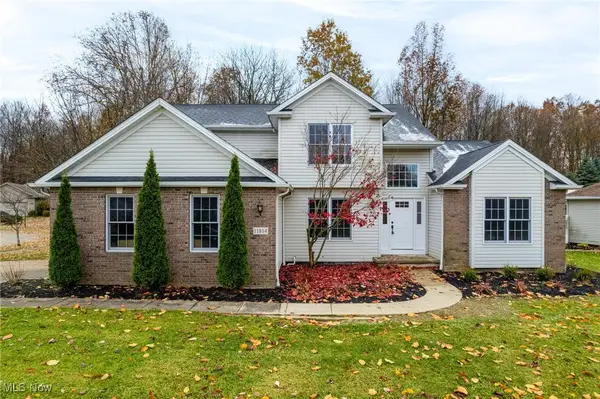 $460,000Active4 beds 3 baths2,701 sq. ft.
$460,000Active4 beds 3 baths2,701 sq. ft.11814 Craig Drive, Strongsville, OH 44149
MLS# 5171924Listed by: KELLER WILLIAMS ELEVATE - Open Sun, 1 to 2:30pmNew
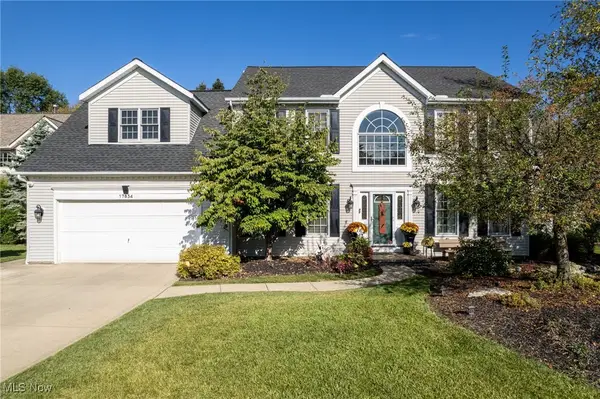 $499,900Active4 beds 4 baths3,867 sq. ft.
$499,900Active4 beds 4 baths3,867 sq. ft.17834 Princeton Circle, Strongsville, OH 44149
MLS# 5170918Listed by: KELLER WILLIAMS ELEVATE 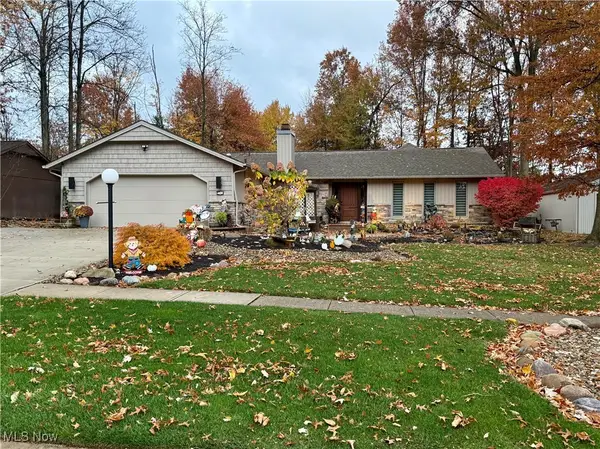 $439,000Pending3 beds 2 baths2,170 sq. ft.
$439,000Pending3 beds 2 baths2,170 sq. ft.21355 Hickory Branch Trail, Strongsville, OH 44149
MLS# 5170761Listed by: RE/MAX CROSSROADS PROPERTIES $974,900Pending4 beds 5 baths5,476 sq. ft.
$974,900Pending4 beds 5 baths5,476 sq. ft.14298 Calderdale Lane, Strongsville, OH 44136
MLS# 5170604Listed by: CENTURY 21 DEPIERO & ASSOCIATES, INC.- New
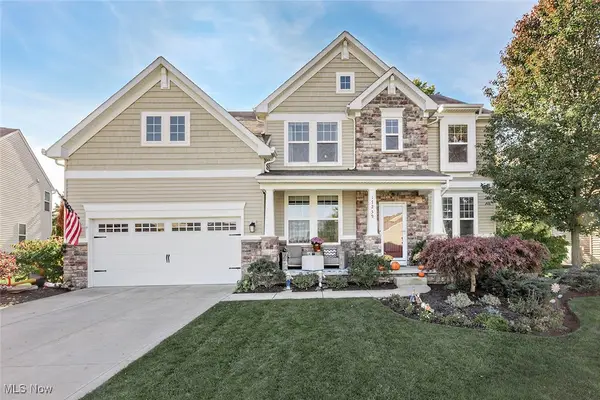 $575,000Active4 beds 3 baths3,985 sq. ft.
$575,000Active4 beds 3 baths3,985 sq. ft.17259 Woodshire Drive, Strongsville, OH 44149
MLS# 5169530Listed by: KELLER WILLIAMS GREATER METROPOLITAN 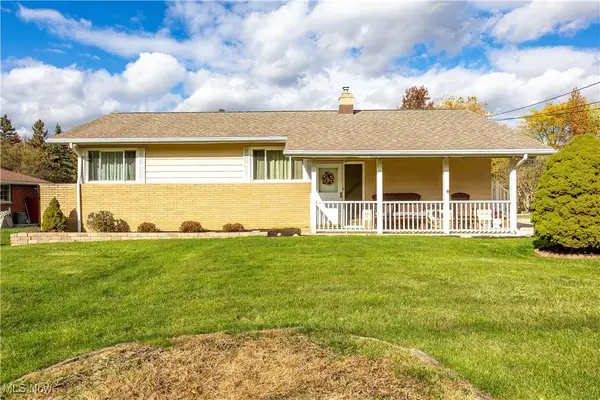 $240,000Pending3 beds 2 baths1,299 sq. ft.
$240,000Pending3 beds 2 baths1,299 sq. ft.20114 Drake Road, Strongsville, OH 44149
MLS# 5169264Listed by: RUSSELL REAL ESTATE SERVICES- Open Sun, 1 to 3pm
 $425,000Active4 beds 3 baths2,784 sq. ft.
$425,000Active4 beds 3 baths2,784 sq. ft.17024 Bear Creek Lane, Strongsville, OH 44136
MLS# 5169077Listed by: CENTURY 21 DEANNA REALTY 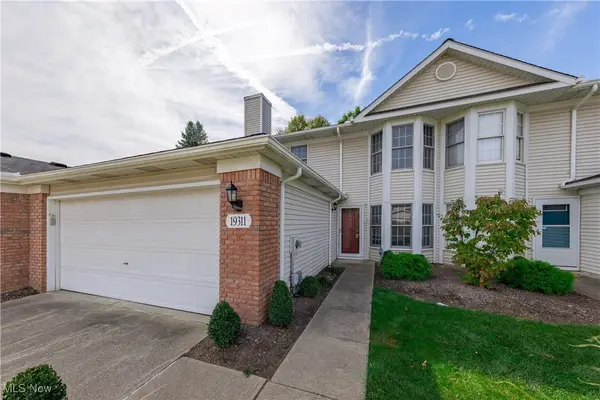 $175,000Pending3 beds 3 baths1,674 sq. ft.
$175,000Pending3 beds 3 baths1,674 sq. ft.19311 Bradford Court, Strongsville, OH 44149
MLS# 5168343Listed by: KELLER WILLIAMS LIVING $349,900Pending4 beds 3 baths2,258 sq. ft.
$349,900Pending4 beds 3 baths2,258 sq. ft.15639 Indianhead Lane, Strongsville, OH 44136
MLS# 5168615Listed by: KELLER WILLIAMS ELEVATE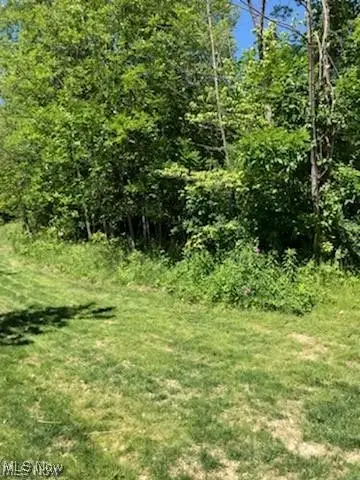 $130,000Active1.02 Acres
$130,000Active1.02 AcresVL Lunn Road, Strongsville, OH 44149
MLS# 5167743Listed by: RUSSELL REAL ESTATE SERVICES
