12515 Countryside Drive, Strongsville, OH 44149
Local realty services provided by:ERA Real Solutions Realty
Listed by:nick w dolbin
Office:red 1 realty, llc.
MLS#:5139934
Source:OH_NORMLS
Price summary
- Price:$769,999
- Price per sq. ft.:$151.04
- Monthly HOA dues:$54.17
About this home
Much sought after Strongsville Development, former Parkview Homes Model Home with over $150,000 in upgrades and only 12 years old. This home features over 5,000 finished living space, a chef's kitchen with a massive island, stainless steel appliances, Bosch dishwasher and enormous walk in pantry. First floor features LVP Flooring (installed 2019) and family room has a gas fireplace and carpeting installed in August 2025. There is a dedicated office with french doors. Upstairs features 4 large bedrooms, new carpet (2019) full guest bath and laundry area. GE Washer and dryer 2024 remains with the home. 1 Bedroom features on-suite bathroom. The 2 other bedrooms feature walk in closets. Step up to your double door entry to your private owner's retreat, featuring a large bedroom and massive walk in closet. The primary bath has a large walk in tile shower along with a soaking tub. Venture downstairs and find a completely finished basement (2021) with matching LVP flooring, along with a full bath and work out area. Walk through your morning room and step down to your over 1,000 foot stamped concrete patio (2019) with a breathtaking custom fireplace that was custom built in 2024 and Hotsprings Hot Tub (2020). The yard has a state of the art sprinkler system and LED Lighting and the backyard is private with large pine trees blocking your neighbors. The garage is every man's dream and features 3+ car garage with insulation, insulated garage door, hot and cold water, FRP Panels on walls, Paint 2023, and is Heated and has Amish built overhead storage. Home has over $14,000 worth of Plantation shutters. The Roof was replaced in 2024 by Campo Roofing. Home is pre-wired for a security system and currently has (4) Reolink Cameras and Doorbell camera. This is a must see home and wont last.
Contact an agent
Home facts
- Year built:2013
- Listing ID #:5139934
- Added:1 day(s) ago
- Updated:October 02, 2025 at 09:47 PM
Rooms and interior
- Bedrooms:4
- Total bathrooms:5
- Full bathrooms:4
- Half bathrooms:1
- Living area:5,098 sq. ft.
Heating and cooling
- Cooling:Central Air
- Heating:Forced Air
Structure and exterior
- Roof:Asphalt, Fiberglass
- Year built:2013
- Building area:5,098 sq. ft.
- Lot area:0.32 Acres
Utilities
- Water:Public
- Sewer:Public Sewer
Finances and disclosures
- Price:$769,999
- Price per sq. ft.:$151.04
- Tax amount:$9,948 (2024)
New listings near 12515 Countryside Drive
- New
 $275,000Active3 beds 2 baths1,876 sq. ft.
$275,000Active3 beds 2 baths1,876 sq. ft.13237 Tomson Drive, Strongsville, OH 44149
MLS# 5160509Listed by: RE/MAX REAL ESTATE GROUP - Open Sat, 2 to 4pmNew
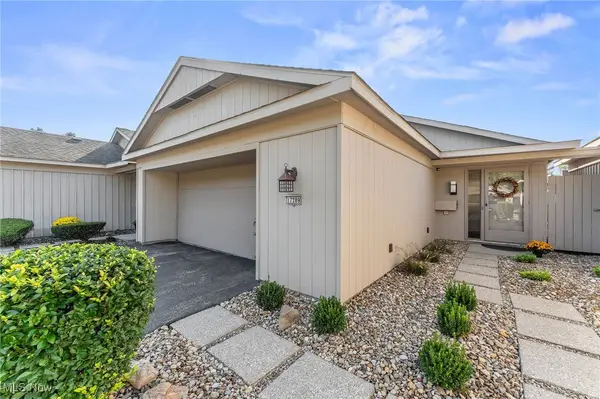 $309,900Active3 beds 2 baths1,646 sq. ft.
$309,900Active3 beds 2 baths1,646 sq. ft.17289 Akita Court, Strongsville, OH 44136
MLS# 5161125Listed by: KELLER WILLIAMS CHERVENIC RLTY - New
 $499,900Active3 beds 2 baths1,880 sq. ft.
$499,900Active3 beds 2 baths1,880 sq. ft.14644 Baywood Lane, Strongsville, OH 44136
MLS# 5160993Listed by: KELLER WILLIAMS ELEVATE - New
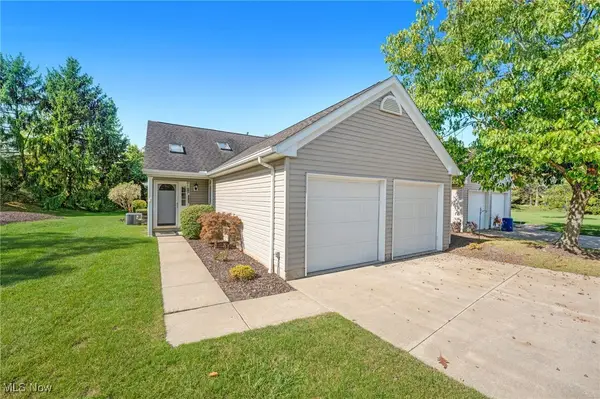 $299,900Active2 beds 2 baths1,768 sq. ft.
$299,900Active2 beds 2 baths1,768 sq. ft.20889 Autumn Oval #31, Strongsville, OH 44149
MLS# 5159586Listed by: RE/MAX CROSSROADS PROPERTIES - Open Sun, 1 to 3pmNew
 $849,000Active5 beds 5 baths5,908 sq. ft.
$849,000Active5 beds 5 baths5,908 sq. ft.14236 Calderdale Lane, Strongsville, OH 44136
MLS# 5157145Listed by: KELLER WILLIAMS ELEVATE - Open Sun, 1 to 3pmNew
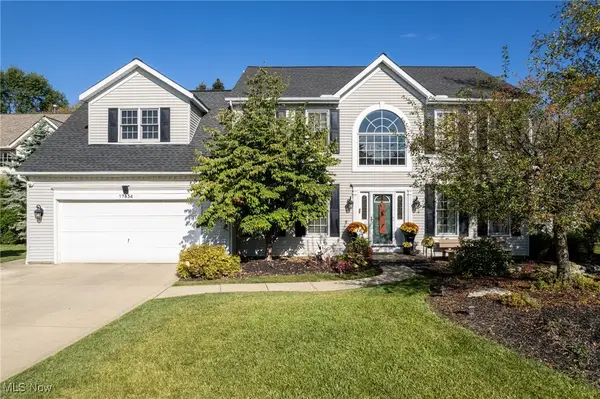 $549,900Active4 beds 4 baths3,867 sq. ft.
$549,900Active4 beds 4 baths3,867 sq. ft.17834 Princeton Circle, Strongsville, OH 44149
MLS# 5160419Listed by: KELLER WILLIAMS ELEVATE - New
 $459,900Active4 beds 4 baths2,600 sq. ft.
$459,900Active4 beds 4 baths2,600 sq. ft.10986 Fawn Meadow Lane, Strongsville, OH 44149
MLS# 5160389Listed by: BERKSHIRE HATHAWAY HOMESERVICES STOUFFER REALTY 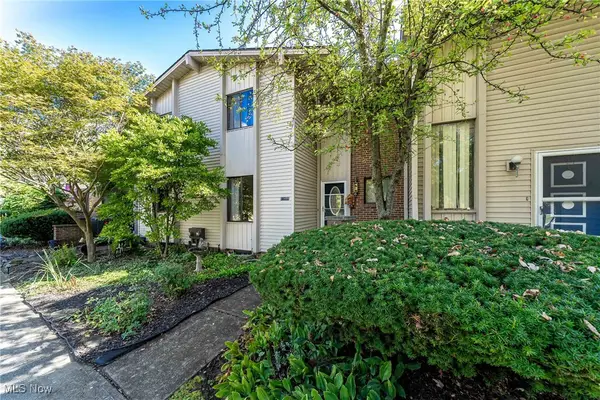 $229,900Pending3 beds 3 baths
$229,900Pending3 beds 3 baths11499 Pearl Road, Strongsville, OH 44136
MLS# 5160302Listed by: EXP REALTY, LLC.- New
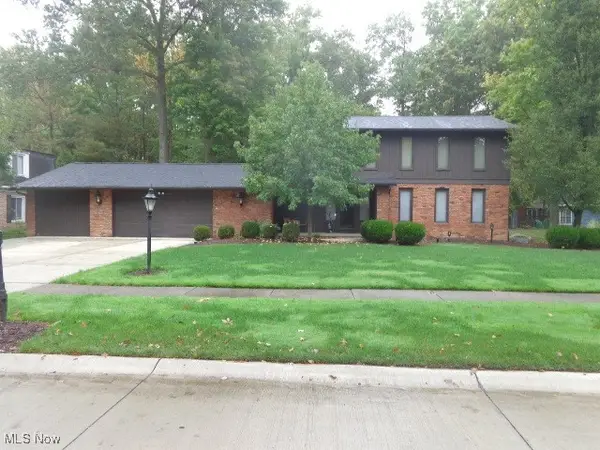 $450,000Active4 beds 3 baths2,641 sq. ft.
$450,000Active4 beds 3 baths2,641 sq. ft.19890 Idlewood Trail, Strongsville, OH 44149
MLS# 5159468Listed by: CENTURY 21 DEPIERO & ASSOCIATES, INC.
