14557 Baywood Lane, Strongsville, OH 44136
Local realty services provided by:ERA Real Solutions Realty
Listed by: pamela m simon, meghan e yee
Office: keller williams elevate
MLS#:5140902
Source:OH_NORMLS
Price summary
- Price:$457,500
- Price per sq. ft.:$249.45
- Monthly HOA dues:$18.75
About this home
*Builder Incentive for Current Inventory* Kensington Homes Inc is offering a buy-down! Secure your 5.79% APR today (rate changes monthly-this is for an November loan application *inquire for details)! Grab this 3 bedroom with flex room or office, Ranch Slab BRAND NEW Cluster Home with occupancy this September! Recently named "Best Cluster Home Community Development" at the 2024 HBA Cleveland Choice Awards, we've built another of our most popular models, the Brighton Ranch which features 3 bedrooms, 2 full bath, a flex/office and spacious laundry room. A covered front entry, 10' ceilings in the kitchen, great room and dinette, beautiful wainscoting in main hall with night lights! Luxury Vinyl flooring is upgraded in every room except carpeted bedrooms. Kitchen has extra height white shaker cabinets with soft close hinges on doors and drawers. Quartz tops, upgraded appliances including gas and electric range hook-up, electric range w under-cabinet microwave and dishwasher. LVP flooring in kitchen, dinette, hallway, pantry, foyer, laundry and LVT flooring in both baths! Owners bath features a 5' shower with corner seat. Fully landscaped lot after driveway and front walk are poured. Snag this home at the end of summer and say goodbye managing your lawn and snow removal on your own! "The Reserve" is the Cluster Home section of Pine Lakes, featuring Low maintenance living (lawn maintenance & snow removal) for only $145/month in addition to all of the amenities of Pine Lakes club house, walking trail, tennis courts, etc. for $225/year.
Contact an agent
Home facts
- Year built:2025
- Listing ID #:5140902
- Added:213 day(s) ago
- Updated:February 17, 2026 at 05:46 PM
Rooms and interior
- Bedrooms:3
- Total bathrooms:2
- Full bathrooms:2
- Living area:1,834 sq. ft.
Heating and cooling
- Cooling:Central Air
- Heating:Fireplaces, Forced Air, Gas
Structure and exterior
- Roof:Asphalt, Fiberglass
- Year built:2025
- Building area:1,834 sq. ft.
- Lot area:0.14 Acres
Utilities
- Water:Public
- Sewer:Public Sewer
Finances and disclosures
- Price:$457,500
- Price per sq. ft.:$249.45
New listings near 14557 Baywood Lane
- New
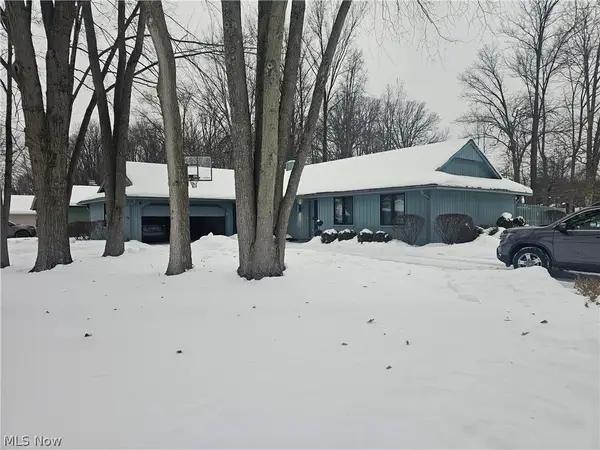 $424,900Active4 beds 3 baths2,289 sq. ft.
$424,900Active4 beds 3 baths2,289 sq. ft.21586 Little Brook Way, Strongsville, OH 44149
MLS# 5186888Listed by: RE/MAX CROSSROADS PROPERTIES - New
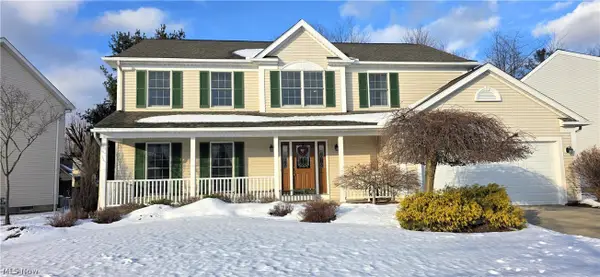 $475,000Active4 beds 3 baths3,675 sq. ft.
$475,000Active4 beds 3 baths3,675 sq. ft.19496 Echo Drive, Strongsville, OH 44149
MLS# 5187021Listed by: RE/MAX ABOVE & BEYOND  $414,900Pending4 beds 3 baths2,641 sq. ft.
$414,900Pending4 beds 3 baths2,641 sq. ft.19890 Idlewood Trail, Strongsville, OH 44149
MLS# 5186143Listed by: EXP REALTY, LLC.- New
 $434,900Active3 beds 3 baths
$434,900Active3 beds 3 baths20456 Scotch Pine Way, Strongsville, OH 44149
MLS# 5185051Listed by: TRELORA REALTY, INC.  $399,900Pending3 beds 3 baths2,936 sq. ft.
$399,900Pending3 beds 3 baths2,936 sq. ft.18313 Potomac Drive, Strongsville, OH 44136
MLS# 5186064Listed by: REAL OF OHIO- Coming SoonOpen Sun, 1 to 3pm
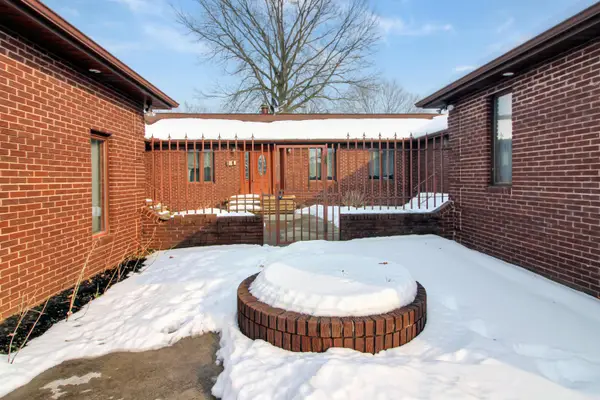 $714,000Coming Soon4 beds 4 baths
$714,000Coming Soon4 beds 4 baths15689 Prospect Road, Strongsville, OH 44149
MLS# 226003999Listed by: I HEART REAL ESTATE 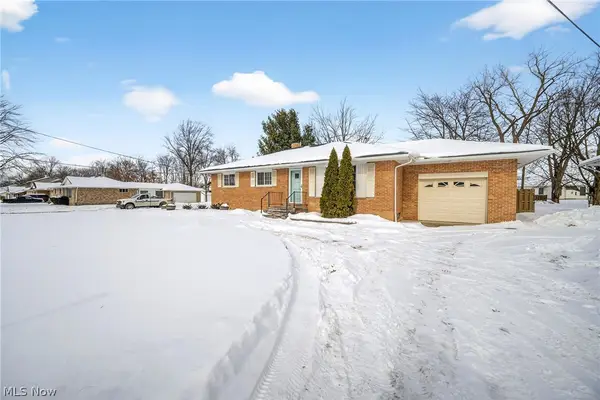 $274,900Pending3 beds 2 baths1,871 sq. ft.
$274,900Pending3 beds 2 baths1,871 sq. ft.13838 Whitney Road, Strongsville, OH 44136
MLS# 5183265Listed by: EXP REALTY, LLC.- New
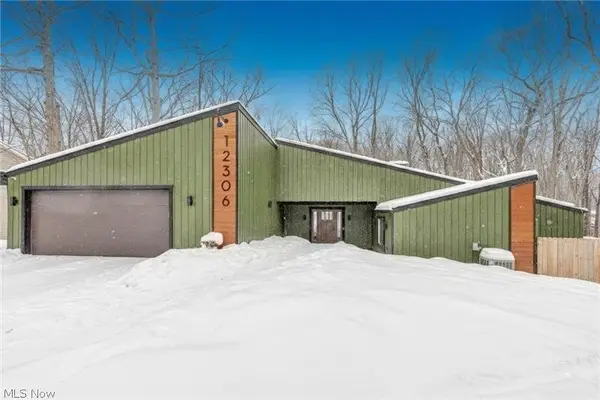 $699,900Active4 beds 3 baths2,650 sq. ft.
$699,900Active4 beds 3 baths2,650 sq. ft.12306 The Bluffs, Strongsville, OH 44136
MLS# 5185030Listed by: KELLER WILLIAMS ELEVATE 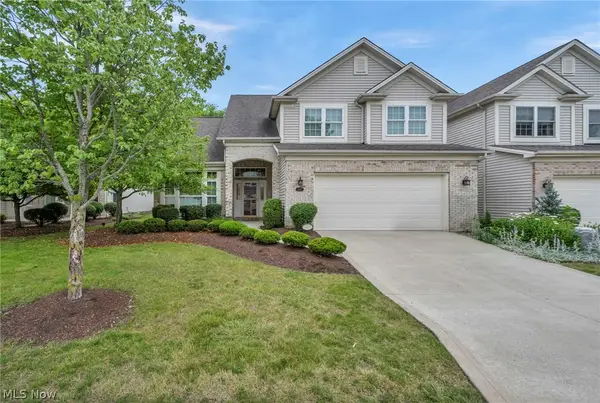 $399,900Pending3 beds 3 baths2,537 sq. ft.
$399,900Pending3 beds 3 baths2,537 sq. ft.15447 Oak Hollow Lane, Strongsville, OH 44149
MLS# 5185601Listed by: EXP REALTY, LLC.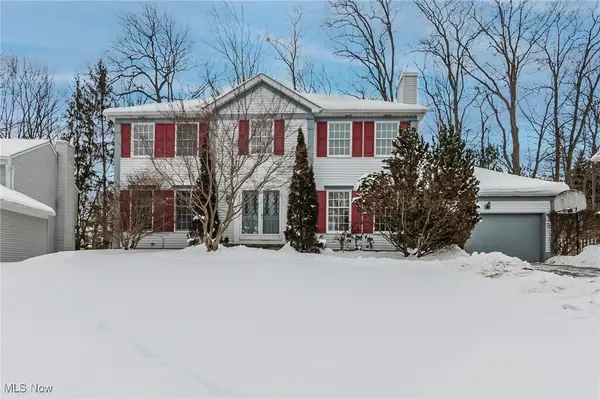 $425,000Pending4 beds 3 baths2,466 sq. ft.
$425,000Pending4 beds 3 baths2,466 sq. ft.13455 Tradewinds Drive, Strongsville, OH 44136
MLS# 5185238Listed by: RE/MAX ABOVE & BEYOND

