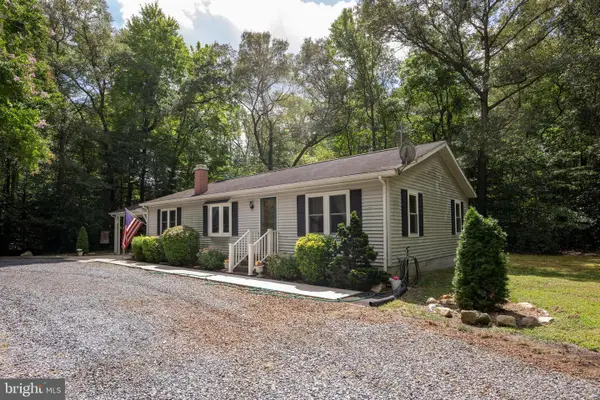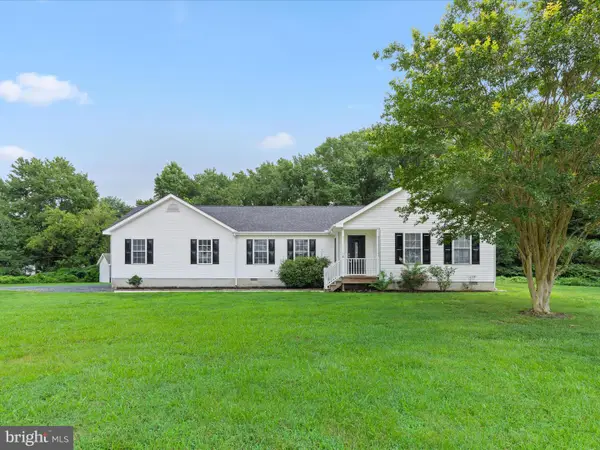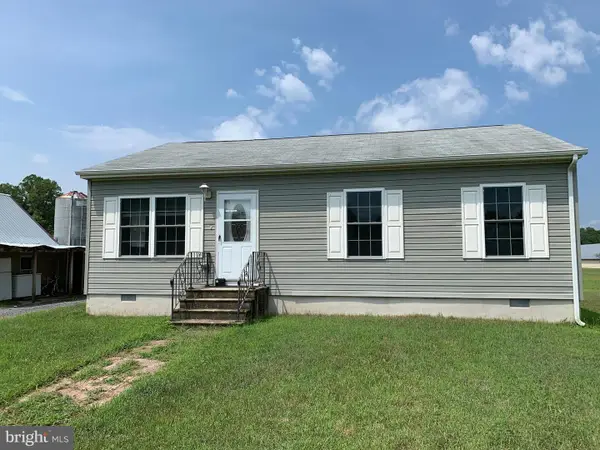15518 Colebright Drive, Strongsville, OH 44136
Local realty services provided by:ERA Real Solutions Realty
15518 Colebright Drive,Strongsville, OH 44136
$390,000
- 3 Beds
- 4 Baths
- 2,595 sq. ft.
- Single family
- Active
Listed by:damien d baden
Office:exp realty, llc.
MLS#:5153264
Source:OH_NORMLS
Price summary
- Price:$390,000
- Price per sq. ft.:$150.29
About this home
This 3-bed, 3.5-bath ranch includes numerous updates (LVP 2021, renovated guest bath 2019, repaved driveway/garage 2020) plus a finished lower level and sprawling secluded backyard with a huge covered patio & in-ground saltwater pool! The main level has two living spaces: a large fireplaced front room with a bay window; cozy family room with a half bath and patio access. Your extra-large dining room is ready for hosting, accommodating a 10-person table + hutch; adjacent closet for table leaves, etc. The eat-in kitchen has undercabinet lighting, an exhaust hood, and wall oven/micro with ceiling exhaust for extra ventilation. Situated away from other bedrooms, your owner's suite has considerable closet space, a sitting area, makeup vanity + sink, and ensuite bathroom with a new walk-in shower 2025. Flat ceilings throughout most of the main floor. Tons of finished space in the lower level! Adorned with rich wall paneling, there’s a pub room with a wet bar and charming decorative ceiling tiles, a rec room with a striking full-wall stone fireplace, a billiards area, and full bath. There are also two enclosed rooms: a massive tiled room--potential office, playroom and/or workout room with ext door; second room has a laundry area, work desk, and kitchen with a range for cooking holiday meals. Enjoy shaded outdoor living on your sprawling 462 sqft covered paver patio, with space for both relaxing and dining. Endless summer fun and refreshing relaxation await in your pool (new steel walls & liner approx 2021) surrounded by a stamped concrete patio, maintenance-free astro turf 2023, and gorgeous landscaping. Spectacular private backyard dappled with majestic old-growth trees extends roughly 218' behind the fence, with a large shed to keep lawn equipment out of the garage, plus open space for lawn games and a garden. Prime location--just a 4-5 min drive to SouthPark Mall & retail corridors, 5 min to I-71 and 7 min to I-80 for easy commuting, and 6 min to Metroparks!
Contact an agent
Home facts
- Year built:1955
- Listing ID #:5153264
- Added:1 day(s) ago
- Updated:September 05, 2025 at 09:42 PM
Rooms and interior
- Bedrooms:3
- Total bathrooms:4
- Full bathrooms:3
- Half bathrooms:1
- Living area:2,595 sq. ft.
Heating and cooling
- Cooling:Central Air
- Heating:Forced Air
Structure and exterior
- Roof:Asphalt, Fiberglass
- Year built:1955
- Building area:2,595 sq. ft.
- Lot area:1.01 Acres
Utilities
- Water:Public
- Sewer:Public Sewer
Finances and disclosures
- Price:$390,000
- Price per sq. ft.:$150.29
- Tax amount:$4,393 (2024)
New listings near 15518 Colebright Drive
- New
 $275,000Active3 beds 2 baths2,233 sq. ft.
$275,000Active3 beds 2 baths2,233 sq. ft.11117 Bell Rd, WHALEYVILLE, MD 21872
MLS# MDWO2033042Listed by: KELLER WILLIAMS REALTY DELMARVA  $359,900Pending3 beds 2 baths1,560 sq. ft.
$359,900Pending3 beds 2 baths1,560 sq. ft.11501 Sheppards Crossing Rd, WHALEYVILLE, MD 21872
MLS# MDWO2031674Listed by: KELLER WILLIAMS REALTY DELMARVA $275,000Active16.1 Acres
$275,000Active16.1 AcresWhaleyville Road, WHALEYVILLE, MD 21872
MLS# MDWO2027846Listed by: THE LAND GROUP $160,000Active8 Acres
$160,000Active8 Acres0 Whaleyville Rd, WHALEYVILLE, MD 21872
MLS# MDWO2026696Listed by: THE PARKER GROUP $900,000Pending3 beds 1 baths864 sq. ft.
$900,000Pending3 beds 1 baths864 sq. ft.11529 Longridge Ln, WHALEYVILLE, MD 21872
MLS# MDWO2017690Listed by: SUNSET PROPERTIES
