17029 Eagles Nest, Strongsville, OH 44136
Local realty services provided by:ERA Real Solutions Realty
Listed by:susan r bradley
Office:classic realty group, inc.
MLS#:5157119
Source:OH_NORMLS
Price summary
- Price:$399,900
- Price per sq. ft.:$135.65
About this home
Welcome to “Hunting Meadows” in Strongsville. Introducing 17029 Eagles Nest Circle. This pristine home Features four bedrooms 2 1/2 baths, a formal dining room, eat-in kitchen, first floor family room, full basement, and a two car attached garage all nestled in a cul-de-sac lot. As you approach this awesome colonial, you’ll be greeted by a cozy front porch and a welcoming foyer entrance. The spacious living room and elegant dining room boast crown molding, CUMARU hardwood floors also known as Brazian teak. You will absolutely love the beautiful light, and bright quality custom 2 year old kitchen. With U-shaped work area, clay tile backsplash, recessed lighting, lots of cabinets, quartize countertops, pull out drawers, pantry, and beautiful flooring. Lovely first floor family room with a sky light, brick wood burning fireplace and a built in book case. Sliding glass doors lead to a patio and a fabulous private fenced in backyard. Convenient first floor half bath and access to the two car attached Garage. Upstairs, you’ll find a wonderful size warm, and inviting comfortable master bedroom with en suite, three other ample bedroom’s all with big closets and another full bath with granite countertop and skylight. Full unfinished open basement with lots of storage space and cabinets in the laundry area. This great home is in pristine and immaculate condition throughout all of the walls have up-to-date, a recently fresh painting, and this home is ready for immediate occupancy. The air conditioner is 2021, dishwasher 2019, fence 2021, new garage floor in 2020, hot water tank replaced 2019, roof and skylights were replaced in 2020, sliding door was replaced in 2018. Master bedroom, Drapes, and washer and dryer do not remain.
Contact an agent
Home facts
- Year built:1976
- Listing ID #:5157119
- Added:1 day(s) ago
- Updated:September 17, 2025 at 02:19 PM
Rooms and interior
- Bedrooms:4
- Total bathrooms:3
- Full bathrooms:2
- Half bathrooms:1
- Living area:2,948 sq. ft.
Heating and cooling
- Cooling:Attic Fan, Central Air
- Heating:Forced Air, Gas
Structure and exterior
- Roof:Asphalt, Fiberglass
- Year built:1976
- Building area:2,948 sq. ft.
- Lot area:0.24 Acres
Utilities
- Water:Public
Finances and disclosures
- Price:$399,900
- Price per sq. ft.:$135.65
- Tax amount:$4,982 (2024)
New listings near 17029 Eagles Nest
- New
 $190,000Active2 beds 2 baths1,145 sq. ft.
$190,000Active2 beds 2 baths1,145 sq. ft.14703 Lenox Drive, Strongsville, OH 44136
MLS# 5156848Listed by: COLDWELL BANKER SCHMIDT REALTY - Open Sat, 1 to 3pmNew
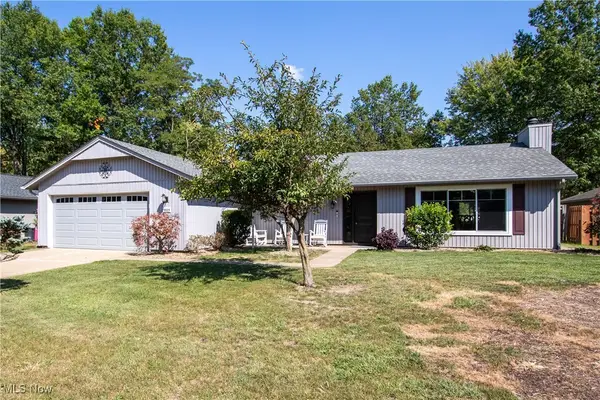 $365,000Active3 beds 2 baths2,049 sq. ft.
$365,000Active3 beds 2 baths2,049 sq. ft.9829 Plum Brook Lane, Strongsville, OH 44149
MLS# 5156754Listed by: REDFIN REAL ESTATE CORPORATION  $329,900Pending2 beds 2 baths1,700 sq. ft.
$329,900Pending2 beds 2 baths1,700 sq. ft.12910 Olympus Way, Strongsville, OH 44149
MLS# 5156698Listed by: REAL ESTATE QUEST, INC.- New
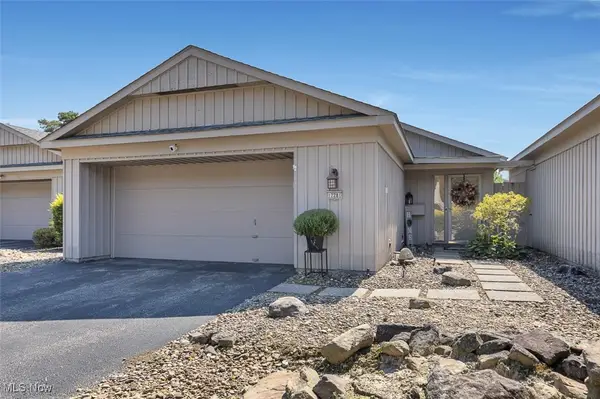 $319,900Active3 beds 2 baths1,646 sq. ft.
$319,900Active3 beds 2 baths1,646 sq. ft.17281 Akita Court #4506, Strongsville, OH 44136
MLS# 5156469Listed by: RE/MAX ABOVE & BEYOND - New
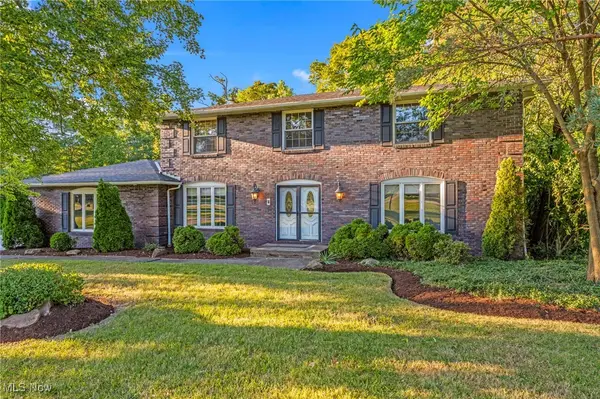 $549,900Active5 beds 3 baths
$549,900Active5 beds 3 baths15772 Boston Road, Strongsville, OH 44136
MLS# 5156531Listed by: HOMESMART REAL ESTATE MOMENTUM LLC - New
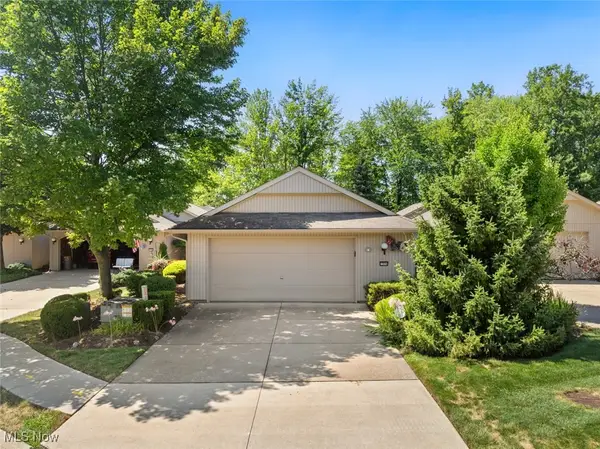 $400,000Active2 beds 3 baths2,342 sq. ft.
$400,000Active2 beds 3 baths2,342 sq. ft.12694 Ionia Court, Strongsville, OH 44149
MLS# 5148739Listed by: KELLER WILLIAMS CITYWIDE - New
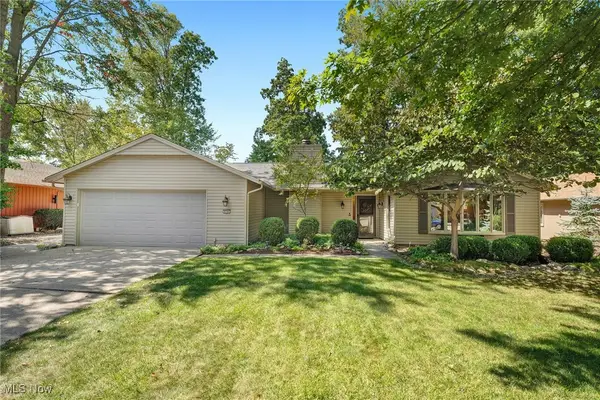 $359,900Active3 beds 2 baths2,080 sq. ft.
$359,900Active3 beds 2 baths2,080 sq. ft.8746 Barton Drive, Strongsville, OH 44149
MLS# 5156106Listed by: RE/MAX CROSSROADS PROPERTIES 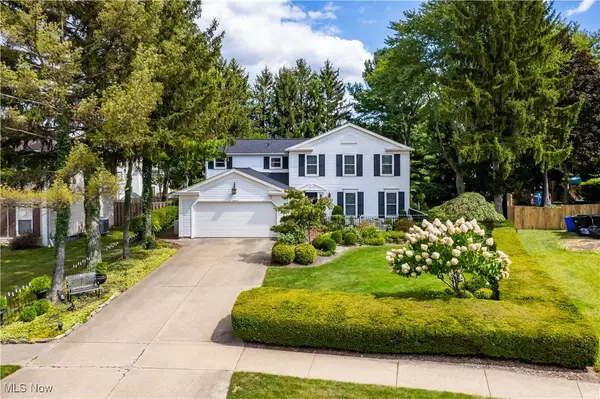 $425,000Pending4 beds 3 baths2,428 sq. ft.
$425,000Pending4 beds 3 baths2,428 sq. ft.16969 Antler Lane, Strongsville, OH 44136
MLS# 5155741Listed by: EXP REALTY, LLC.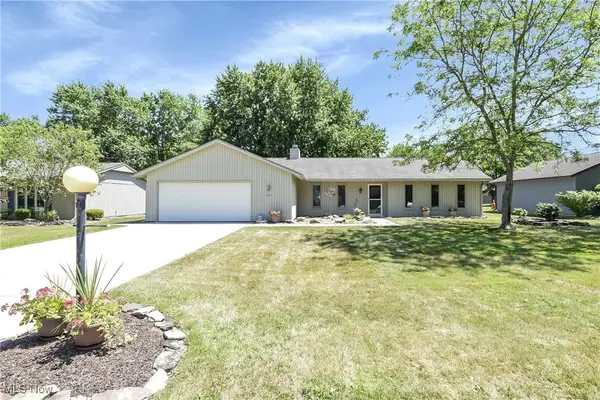 $344,900Pending3 beds 2 baths2,320 sq. ft.
$344,900Pending3 beds 2 baths2,320 sq. ft.9741 Pebble Brook Lane, Strongsville, OH 44149
MLS# 5155009Listed by: KELLER WILLIAMS CITYWIDE
