18162 Fawn Circle, Strongsville, OH 44136
Local realty services provided by:ERA Real Solutions Realty
Listed by: carol a herzing
Office: russell real estate services
MLS#:5162510
Source:OH_NORMLS
Price summary
- Price:$425,000
- Price per sq. ft.:$89.59
About this home
Absolutely STUNNING Strongsville OASIS*Quietly located off of two Cul-de-sacs BUT convenient to dining, schools, shopping & entertainment*Beautiful Inviting entrance Welcomes you & your guests to your new home*Dynamic sweeping staircase*Thoughtfully created floor plan*Enormous Rooms*Formal dining & Living Rooms have rich Bamboo Flooring* Complete home is painted in fresh NEUTRAL colors to enhance your decor*Large Windows let Natural Light stream in to brighten your day*ESCAPE into your inviting, four season Sunroom w/Sliding glass doors letting in nature, complete w/Water Feature*Pocket doors allow you the freedom to close it off & relax*Breathtaking views of surrounding Landscape*OPEN Floor plan*Eat-in Kitchen flows Seamlessly from Kitchen to Casual dining on through to Family Room & Sun Room*1st Floor Laundry perfectly positioned off garage*Remodeled two 1/2 Baths on the first floor*Office with separate entrance*Cozy Family room with STONE gas fireplace Plus Wet bar for entertaining*Eat-in Kitchen w/over 27ft of counters-cabinets galore complete with Stainless steel appliances*Expansive Owners suite w/sitting area, vaulted ceiling, a DREAM 30ft Closet Plus secondary closet*BEST remodeled Owners Bathroom EVER---Two separate Rooms: one w Jetted Soaking Tub, vanity & one w/walk-in shower-your OWN space*3 additional bedrooms w/new high-end luxury vinyl flooring & all rooms have direct access to full bathrooms*OUTSTANDING Stand up attic-over 300sq ft*Expansive Recreation area in Full FINISHED lower level & tons for STORAGE*Retreat to your perfect, private backyard w/something for everyone: 1/2 Basketball court,Two sheds, one w electric, concrete floor & work bench-the other 2 story shed is great for storage & playhouse, Fire pit Plus wood deck & 40 x 16 dry laid Patio*Strongville is known for amazing bike/hike trails, Mill Stream Run Reservation*5 star school system, State-of-the-Art Recreation Center & great access to freeways* Don't miss this wonderful opportunity!
Contact an agent
Home facts
- Year built:1976
- Listing ID #:5162510
- Added:44 day(s) ago
- Updated:November 21, 2025 at 08:19 AM
Rooms and interior
- Bedrooms:4
- Total bathrooms:5
- Full bathrooms:3
- Half bathrooms:2
- Living area:4,744 sq. ft.
Heating and cooling
- Cooling:Central Air
- Heating:Forced Air
Structure and exterior
- Roof:Asphalt, Fiberglass
- Year built:1976
- Building area:4,744 sq. ft.
- Lot area:0.24 Acres
Utilities
- Water:Public
- Sewer:Public Sewer
Finances and disclosures
- Price:$425,000
- Price per sq. ft.:$89.59
- Tax amount:$5,836 (2024)
New listings near 18162 Fawn Circle
- Open Sat, 1 to 2:30pmNew
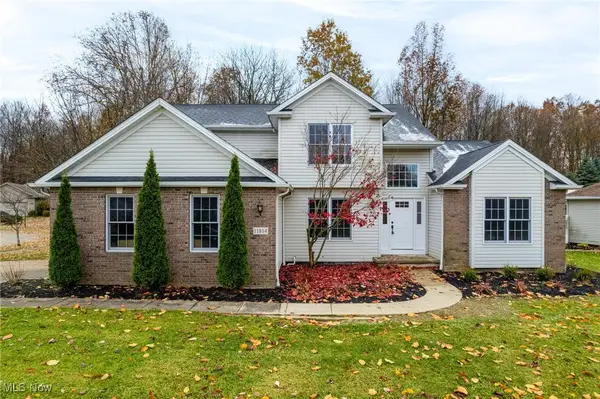 $460,000Active4 beds 3 baths2,701 sq. ft.
$460,000Active4 beds 3 baths2,701 sq. ft.11814 Craig Drive, Strongsville, OH 44149
MLS# 5171924Listed by: KELLER WILLIAMS ELEVATE - Open Sun, 12 to 1:30pmNew
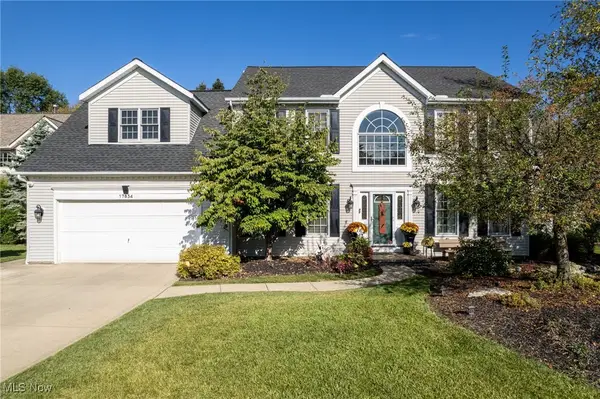 $499,900Active4 beds 4 baths3,867 sq. ft.
$499,900Active4 beds 4 baths3,867 sq. ft.17834 Princeton Circle, Strongsville, OH 44149
MLS# 5170918Listed by: KELLER WILLIAMS ELEVATE 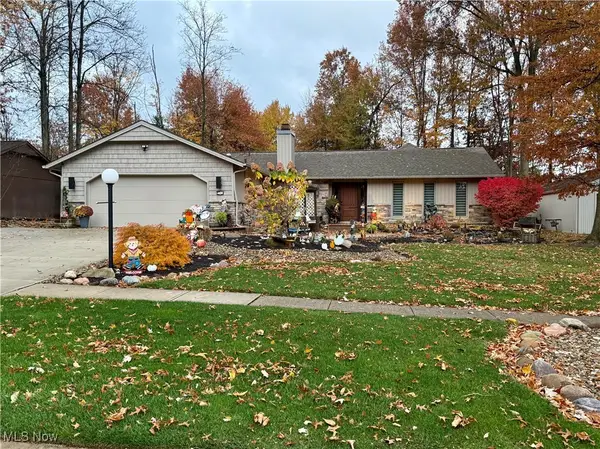 $439,000Pending3 beds 2 baths2,170 sq. ft.
$439,000Pending3 beds 2 baths2,170 sq. ft.21355 Hickory Branch Trail, Strongsville, OH 44149
MLS# 5170761Listed by: RE/MAX CROSSROADS PROPERTIES $974,900Pending4 beds 5 baths5,476 sq. ft.
$974,900Pending4 beds 5 baths5,476 sq. ft.14298 Calderdale Lane, Strongsville, OH 44136
MLS# 5170604Listed by: CENTURY 21 DEPIERO & ASSOCIATES, INC.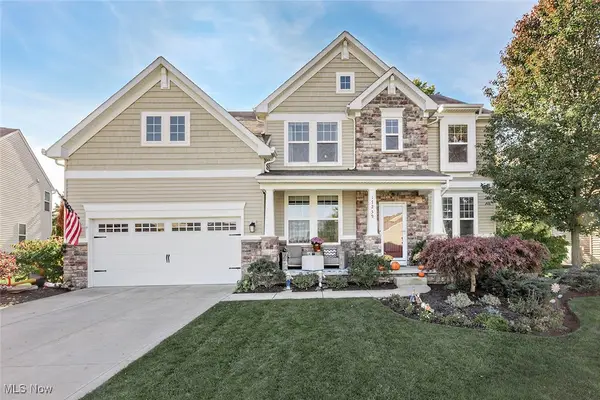 $559,900Active4 beds 3 baths3,985 sq. ft.
$559,900Active4 beds 3 baths3,985 sq. ft.17259 Woodshire Drive, Strongsville, OH 44149
MLS# 5169530Listed by: KELLER WILLIAMS GREATER METROPOLITAN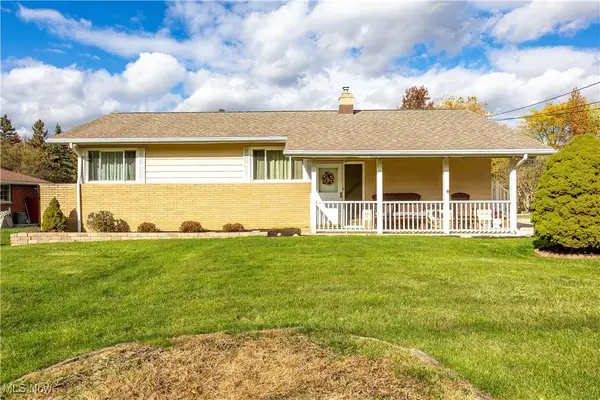 $240,000Pending3 beds 2 baths1,299 sq. ft.
$240,000Pending3 beds 2 baths1,299 sq. ft.20114 Drake Road, Strongsville, OH 44149
MLS# 5169264Listed by: RUSSELL REAL ESTATE SERVICES- Open Sat, 12 to 2pm
 $425,000Active4 beds 3 baths2,784 sq. ft.
$425,000Active4 beds 3 baths2,784 sq. ft.17024 Bear Creek Lane, Strongsville, OH 44136
MLS# 5169077Listed by: CENTURY 21 DEANNA REALTY 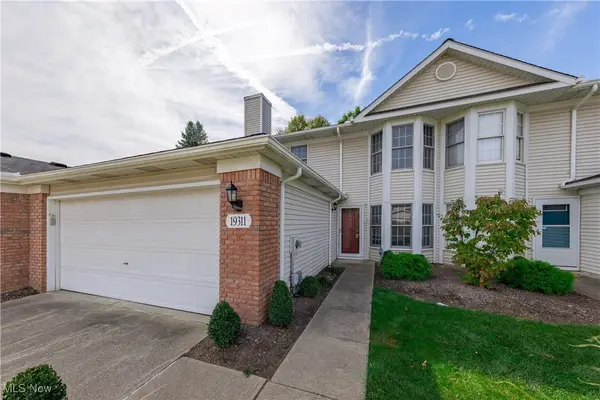 $175,000Pending3 beds 3 baths1,674 sq. ft.
$175,000Pending3 beds 3 baths1,674 sq. ft.19311 Bradford Court, Strongsville, OH 44149
MLS# 5168343Listed by: KELLER WILLIAMS LIVING $349,900Pending4 beds 3 baths2,258 sq. ft.
$349,900Pending4 beds 3 baths2,258 sq. ft.15639 Indianhead Lane, Strongsville, OH 44136
MLS# 5168615Listed by: KELLER WILLIAMS ELEVATE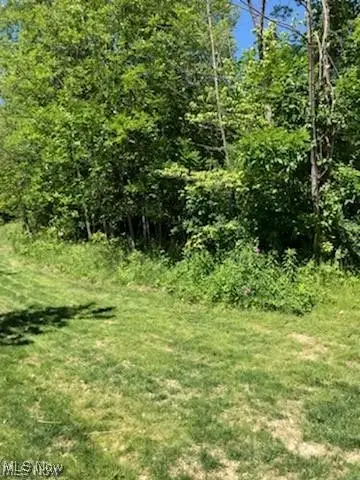 $130,000Active1.02 Acres
$130,000Active1.02 AcresVL Lunn Road, Strongsville, OH 44149
MLS# 5167743Listed by: RUSSELL REAL ESTATE SERVICES
