18203 Broxton Drive, Strongsville, OH 44149
Local realty services provided by:ERA Real Solutions Realty
Listed by:olena drofych
Office:keller williams elevate
MLS#:5159528
Source:OH_NORMLS
Price summary
- Price:$379,000
- Price per sq. ft.:$158.38
About this home
Rare find in Strongsville! This tastefully updated, spacious brick ranch on a quiet street conveniently located near I-71 and the Ohio Turnpike for an easy commute. You’ll love being within walking distance to shopping, dining, and recreation, and just steps from the scenic Mill Stream Run Reservation with over 100 miles of paved trails for walking, biking, and exploring nature.
Step inside to a welcoming living room with gleaming luxury LVP floors and abundant natural light streaming through new windows, creating a bright, airy feel. The dining room leads into the remodeled kitchen, featuring tall white shaker cabinetry, quartz countertops, a sleek backsplash, and brand-new stainless steel appliances.
Just off the kitchen, the cozy family room centers around a fireplace - perfect for relaxing evenings. Down the hall, you’ll find three comfortable bedrooms and a fully remodeled bathroom.
The finished lower level expands the living space even more, offering a spacious recreation room, finished laundry area, full bathroom, and plenty of storage.
Outside, a detached 2-car garage provides plenty of space for parking and storage, complete with a new garage door opener.
Additional updates include: new HVAC, hot water tank, all windows, electrical panel, glass block windows, newer cement driveway.
This home is clean, neutral, and inviting and ready for your personal touch. Don’t miss your chance to make this beautiful property your own!
Contact an agent
Home facts
- Year built:1959
- Listing ID #:5159528
- Added:3 day(s) ago
- Updated:September 29, 2025 at 02:18 PM
Rooms and interior
- Bedrooms:3
- Total bathrooms:2
- Full bathrooms:2
- Living area:2,393 sq. ft.
Heating and cooling
- Cooling:Central Air
- Heating:Forced Air
Structure and exterior
- Roof:Asphalt, Fiberglass
- Year built:1959
- Building area:2,393 sq. ft.
- Lot area:0.2 Acres
Utilities
- Water:Public
- Sewer:Public Sewer
Finances and disclosures
- Price:$379,000
- Price per sq. ft.:$158.38
- Tax amount:$3,204 (2024)
New listings near 18203 Broxton Drive
- Open Thu, 5 to 7pmNew
 $849,000Active5 beds 5 baths5,908 sq. ft.
$849,000Active5 beds 5 baths5,908 sq. ft.14236 Calderdale Lane, Strongsville, OH 44136
MLS# 5157145Listed by: KELLER WILLIAMS ELEVATE - Open Sun, 1 to 3pmNew
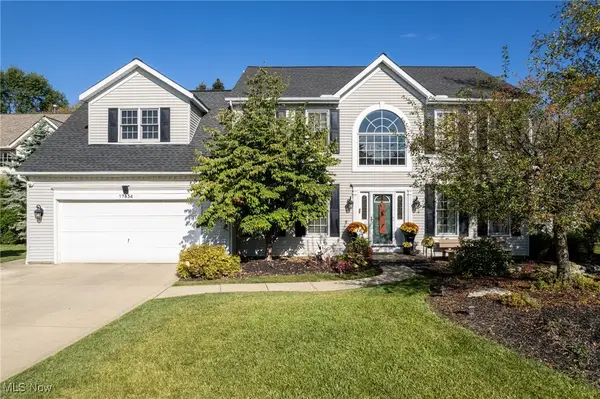 $549,900Active4 beds 4 baths3,867 sq. ft.
$549,900Active4 beds 4 baths3,867 sq. ft.17834 Princeton Circle, Strongsville, OH 44149
MLS# 5160419Listed by: KELLER WILLIAMS ELEVATE - New
 $459,900Active4 beds 4 baths2,600 sq. ft.
$459,900Active4 beds 4 baths2,600 sq. ft.10986 Fawn Meadow Lane, Strongsville, OH 44149
MLS# 5160389Listed by: BERKSHIRE HATHAWAY HOMESERVICES STOUFFER REALTY - New
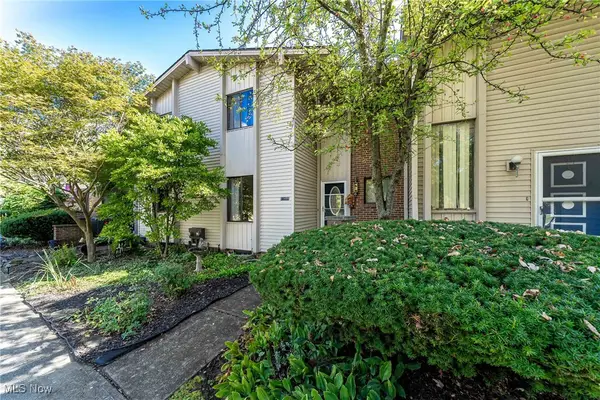 $229,900Active3 beds 3 baths
$229,900Active3 beds 3 baths11499 Pearl Road, Strongsville, OH 44136
MLS# 5160302Listed by: EXP REALTY, LLC. - New
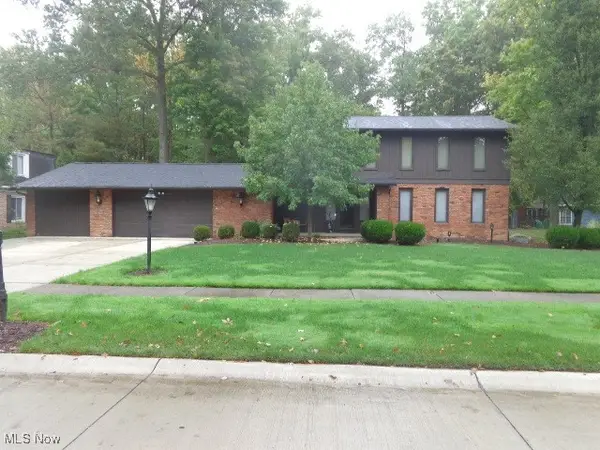 $450,000Active4 beds 3 baths2,641 sq. ft.
$450,000Active4 beds 3 baths2,641 sq. ft.19890 Idlewood Trail, Strongsville, OH 44149
MLS# 5159468Listed by: CENTURY 21 DEPIERO & ASSOCIATES, INC. - New
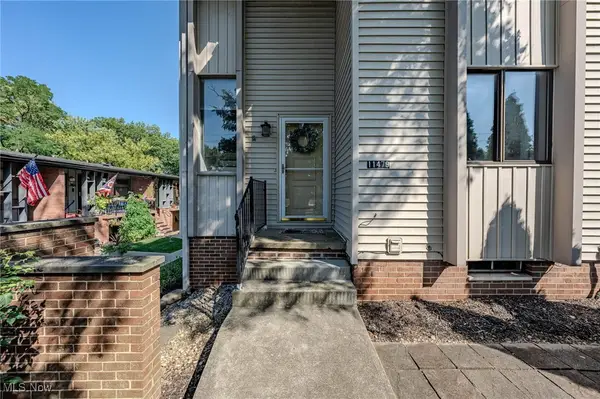 $204,900Active3 beds 2 baths1,308 sq. ft.
$204,900Active3 beds 2 baths1,308 sq. ft.11479 Pearl Road #A101, Strongsville, OH 44136
MLS# 5158173Listed by: KELLER WILLIAMS ELEVATE - New
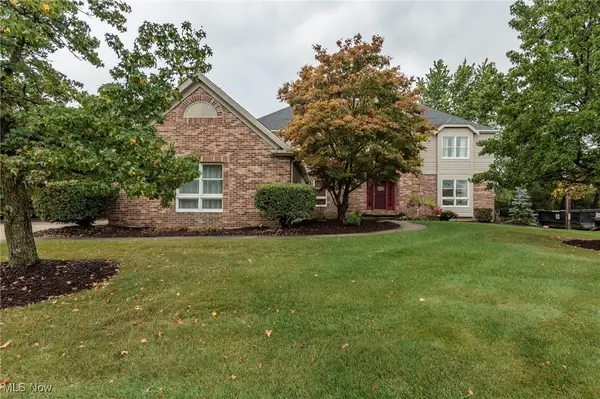 $549,500Active5 beds 4 baths4,718 sq. ft.
$549,500Active5 beds 4 baths4,718 sq. ft.19364 Ridgeline Court, Strongsville, OH 44136
MLS# 5159219Listed by: RE/MAX CROSSROADS PROPERTIES - New
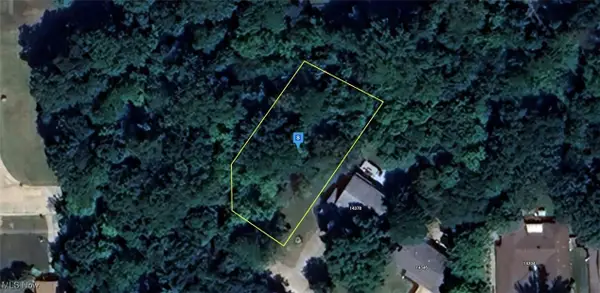 $44,999Active0.23 Acres
$44,999Active0.23 Acres236 East Hartford Drive, Strongsville, OH 44136
MLS# 5159391Listed by: PLATLABS, LLC 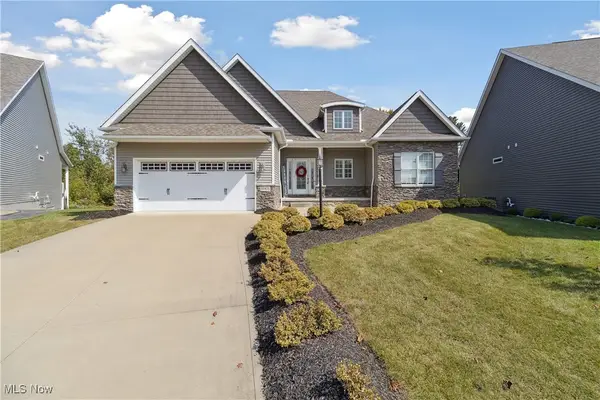 $560,000Pending3 beds 3 baths4,530 sq. ft.
$560,000Pending3 beds 3 baths4,530 sq. ft.13475 Jacqueline Court, Strongsville, OH 44136
MLS# 5158918Listed by: CENTURY 21 DEANNA REALTY
