19694 Benbow Road, Strongsville, OH 44136
Local realty services provided by:ERA Real Solutions Realty
Listed by:shirley ottallah
Office:century 21 homestar
MLS#:5164081
Source:OH_NORMLS
Price summary
- Price:$575,000
- Price per sq. ft.:$117.13
About this home
Welcome to the beautifully updated colonial home in the heart of Strongsville. This stunning home offers over 3100 square feet and is nestled on a beautiful half acre! Features include an open floor plan, spacious room sizes and upgrades/updates. The 2 story foyer features LVP flooring, 1 st floor office, perfect for working from home, a modern powder room, large eat in kitchen and beautifully updated modern dining room. The stunning kitchen offers quartz countertops, stainless steel appliances, dishwasher (2022) never used, under and over cabinet lighting and a dry bar, perfect for entertaining. The family room offers gorgeous high ceiling with plenty of windows for an immense amount of sunlight, a beautiful newly added marble stone electric fireplace (2024), new wallpaper and chic new lighting. Enjoy a first floor modern master bedroom with a walk in closet, an updated bathroom with plenty of natural sunlight. Just off the primary bedroom is the first floor laundry room with appliances included. Upstairs you will find 3 generously sized bedrooms with an additional full double vanity bathroom. All rooms feature remote control lighting. The partially finished basement offers a great amount of space for extra living, storage, home gym or playroom. Take the party outside to a beautiful
half acre yard, featuring a great size patio with an added newer gazebo (2024), remote control awning, lush landscaping, plenty of yard space, perfect, for pets, children and entertainment. All patio furniture, gazebo, swing set and playground equipment stay. The backyard also has the ability to be pool ready. The house also features a heated two car garage with tile flooring, ceiling fans, irrigation system & plenty of storage, opens to a long and wide driveway.. Conveniently located just minutes from Strongsville schools, dining, shopping, library, rec center, airport and i71. The home offers the perfect blend of luxury & convenience. Schedule your showing today!
Contact an agent
Home facts
- Year built:2006
- Listing ID #:5164081
- Added:1 day(s) ago
- Updated:October 15, 2025 at 08:42 PM
Rooms and interior
- Bedrooms:4
- Total bathrooms:3
- Full bathrooms:2
- Half bathrooms:1
- Living area:4,909 sq. ft.
Heating and cooling
- Cooling:Central Air
- Heating:Gas
Structure and exterior
- Roof:Asphalt
- Year built:2006
- Building area:4,909 sq. ft.
- Lot area:0.53 Acres
Utilities
- Water:Private
- Sewer:Septic Tank
Finances and disclosures
- Price:$575,000
- Price per sq. ft.:$117.13
- Tax amount:$7,603 (2024)
New listings near 19694 Benbow Road
- New
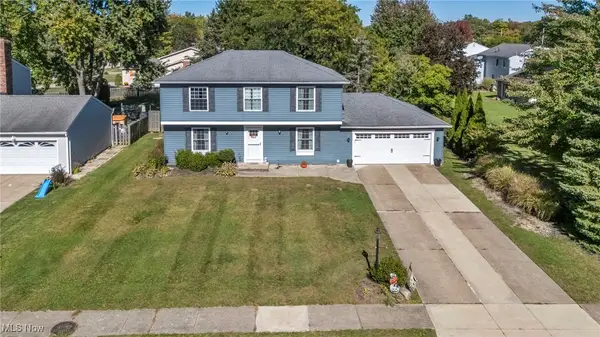 $424,900Active4 beds 3 baths2,967 sq. ft.
$424,900Active4 beds 3 baths2,967 sq. ft.17130 Golden Star Drive, Strongsville, OH 44136
MLS# 5164702Listed by: GENTILE REAL ESTATE LLC - New
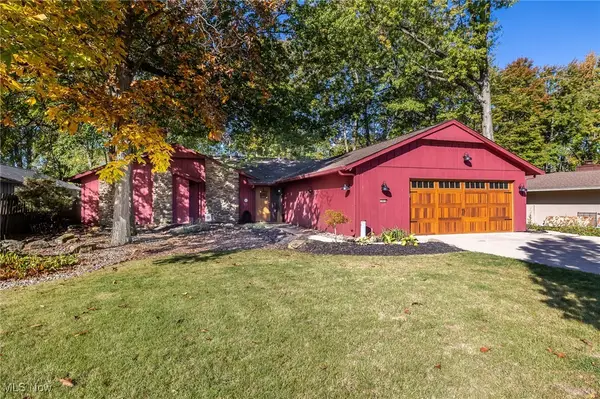 $379,900Active3 beds 3 baths2,250 sq. ft.
$379,900Active3 beds 3 baths2,250 sq. ft.10824 Watercress Road, Strongsville, OH 44149
MLS# 5163681Listed by: EXP REALTY, LLC. 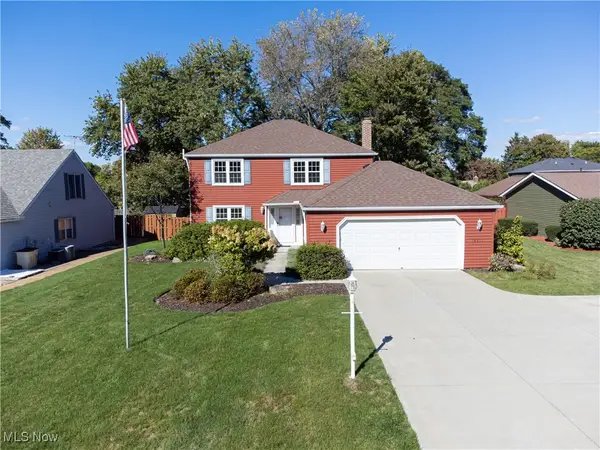 $320,000Pending3 beds 3 baths1,888 sq. ft.
$320,000Pending3 beds 3 baths1,888 sq. ft.18294 Drake Road, Strongsville, OH 44136
MLS# 5152167Listed by: LOFASO REAL ESTATE SERVICES- New
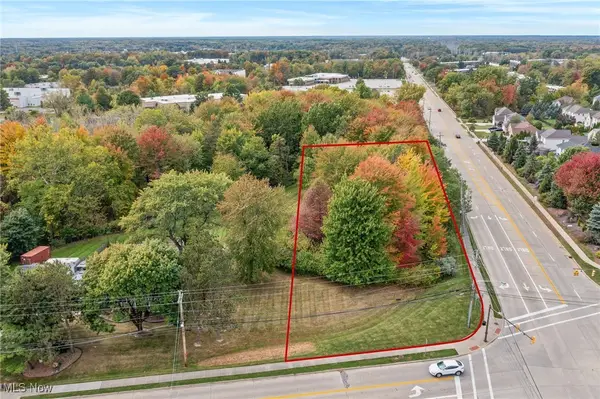 $89,500Active0.77 Acres
$89,500Active0.77 AcresWebster Road, Strongsville, OH 44136
MLS# 5163416Listed by: ON TARGET REALTY, INC. - New
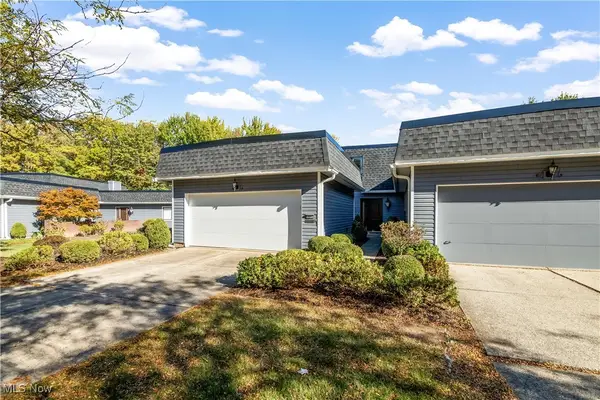 $248,000Active2 beds 3 baths1,610 sq. ft.
$248,000Active2 beds 3 baths1,610 sq. ft.19240 Briarwood Lane, Strongsville, OH 44149
MLS# 5163155Listed by: RE/MAX ABOVE & BEYOND - New
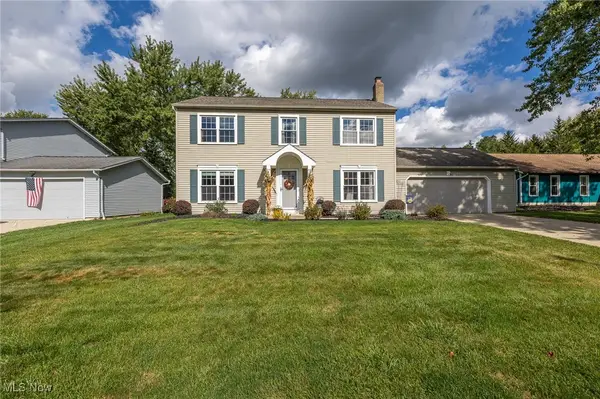 $360,000Active4 beds 3 baths2,808 sq. ft.
$360,000Active4 beds 3 baths2,808 sq. ft.14132 Walking Stick Way, Strongsville, OH 44136
MLS# 5163374Listed by: EXP REALTY, LLC. - New
 $449,000Active4 beds 2 baths2,149 sq. ft.
$449,000Active4 beds 2 baths2,149 sq. ft.14890 Prospect Road, Strongsville, OH 44149
MLS# 5163482Listed by: BERKSHIRE HATHAWAY HOMESERVICES LUCIEN REALTY - Open Thu, 5:30 to 7:30pmNew
 $569,900Active3 beds 4 baths3,535 sq. ft.
$569,900Active3 beds 4 baths3,535 sq. ft.20424 W Scotch Pine Way, Strongsville, OH 44149
MLS# 5159280Listed by: KELLER WILLIAMS ELEVATE  $399,900Pending3 beds 2 baths3,267 sq. ft.
$399,900Pending3 beds 2 baths3,267 sq. ft.11179 Fawn Meadow Lane, Strongsville, OH 44149
MLS# 5160404Listed by: 81 WEST REALTY, LLC.
