20745 Sun Meadow Trail, Strongsville, OH 44149
Local realty services provided by:ERA Real Solutions Realty
Listed by: val ivanchenko
Office: engel & vlkers distinct
MLS#:5150400
Source:OH_NORMLS
Price summary
- Price:$344,000
- Price per sq. ft.:$167.97
- Monthly HOA dues:$120
About this home
One of the largest units in the development, with 3 bedrooms plus a loft and 2 full baths located in the highly sought-after Springfield Commons community of Strongsville. This home offers spacious and open living areas, ideal for both relaxation and entertaining. The main floor offers a bright and airy atmosphere, complemented by a cozy family room featuring abundant natural light and a gas fireplace. The formal dining room, with its striking two-story ceilings and elegant chandelier, provides a perfect setting for gatherings. The eat-in kitchen offers ample cabinetry, countertops, a walk-in pantry, and includes all appliances. A door from the kitchen leads out to the back patio, perfect for outdoor enjoyment. Additionally, the convenient first-floor laundry/utility room adds to the home’s functionality. For ultimate flexibility, a first-floor bedroom with an ensuite bath can be used as a primary bedroom or guest suite. Upstairs, you’ll find a spacious loft area with vaulted ceilings, currently serving as a family room but easily adaptable to suit your needs. The second-floor primary bedroom features an ensuite bath with double vanities, a jetted soaking tub, and a separate walk-in shower. This room is currently being used as a children’s bedroom. The home also features a two-car attached garage and a spacious backyard, perfect for outdoor activities and relaxation. Don’t miss the opportunity to own this beautiful home in a prime location! Recent updates include: Replaced A/C (2024), washer/dryer (2025), and installed an EV charger in the garage. INCLUDED are ALL kitchen appliances, washer/dryer, EV charger, and all window treatments. The low monthly HOA fee includes landscaping, snow removal, and trash removal. Conveniently located near I-71, I-80, SouthPark Mall, Millstream Run Reservation, and plenty of other shopping, restaurants, parks, and other local attractions.
Contact an agent
Home facts
- Year built:1991
- Listing ID #:5150400
- Added:177 day(s) ago
- Updated:February 19, 2026 at 03:10 PM
Rooms and interior
- Bedrooms:3
- Total bathrooms:2
- Full bathrooms:2
- Living area:2,048 sq. ft.
Heating and cooling
- Cooling:Central Air
- Heating:Fireplaces, Forced Air, Gas
Structure and exterior
- Roof:Asphalt, Fiberglass
- Year built:1991
- Building area:2,048 sq. ft.
- Lot area:0.13 Acres
Utilities
- Water:Public
- Sewer:Public Sewer
Finances and disclosures
- Price:$344,000
- Price per sq. ft.:$167.97
- Tax amount:$4,061 (2024)
New listings near 20745 Sun Meadow Trail
- New
 $840,000Active5 beds 3 baths3,352 sq. ft.
$840,000Active5 beds 3 baths3,352 sq. ft.19736 Westwood Drive, Strongsville, OH 44149
MLS# 5187665Listed by: REAL OF OHIO - New
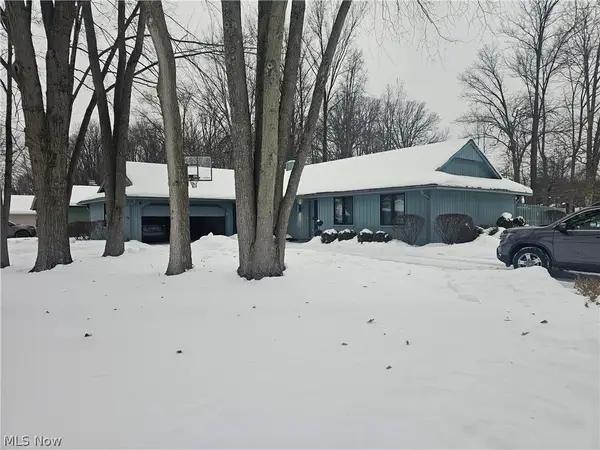 $424,900Active4 beds 3 baths2,289 sq. ft.
$424,900Active4 beds 3 baths2,289 sq. ft.21586 Little Brook Way, Strongsville, OH 44149
MLS# 5186888Listed by: RE/MAX CROSSROADS PROPERTIES - New
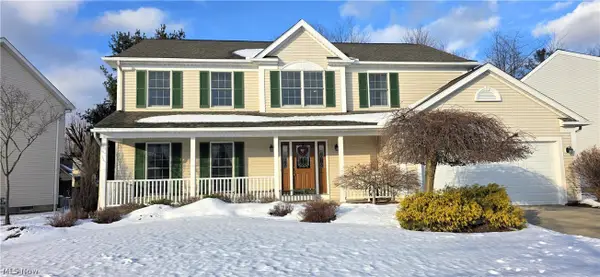 $475,000Active4 beds 3 baths3,675 sq. ft.
$475,000Active4 beds 3 baths3,675 sq. ft.19496 Echo Drive, Strongsville, OH 44149
MLS# 5187021Listed by: RE/MAX ABOVE & BEYOND  $414,900Pending4 beds 3 baths2,641 sq. ft.
$414,900Pending4 beds 3 baths2,641 sq. ft.19890 Idlewood Trail, Strongsville, OH 44149
MLS# 5186143Listed by: EXP REALTY, LLC.- New
 $434,900Active3 beds 3 baths
$434,900Active3 beds 3 baths20456 Scotch Pine Way, Strongsville, OH 44149
MLS# 5185051Listed by: TRELORA REALTY, INC.  $399,900Pending3 beds 3 baths2,936 sq. ft.
$399,900Pending3 beds 3 baths2,936 sq. ft.18313 Potomac Drive, Strongsville, OH 44136
MLS# 5186064Listed by: REAL OF OHIO- Open Sun, 1 to 3pmNew
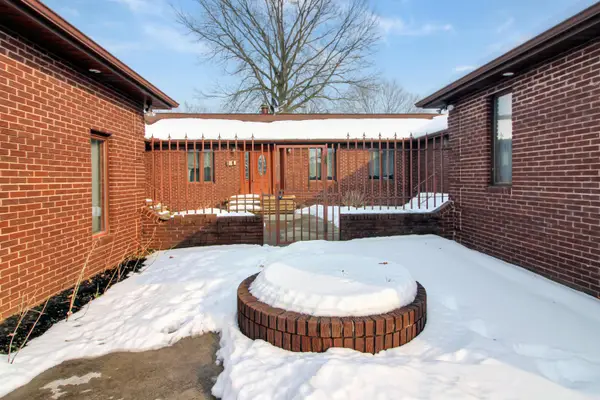 $714,000Active4 beds 4 baths3,394 sq. ft.
$714,000Active4 beds 4 baths3,394 sq. ft.15689 Prospect Road, Strongsville, OH 44149
MLS# 226003999Listed by: I HEART REAL ESTATE - Open Sun, 1 to 4pmNew
 $594,900Active4 beds 3 baths2,940 sq. ft.
$594,900Active4 beds 3 baths2,940 sq. ft.18764 Ledgestone Drive, Strongsville, OH 44149
MLS# 5186511Listed by: OHIO BROKER DIRECT 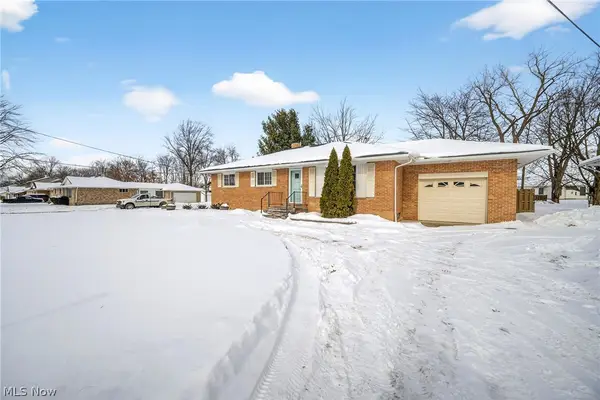 $274,900Pending3 beds 2 baths1,871 sq. ft.
$274,900Pending3 beds 2 baths1,871 sq. ft.13838 Whitney Road, Strongsville, OH 44136
MLS# 5183265Listed by: EXP REALTY, LLC.- Open Sun, 12 to 2pmNew
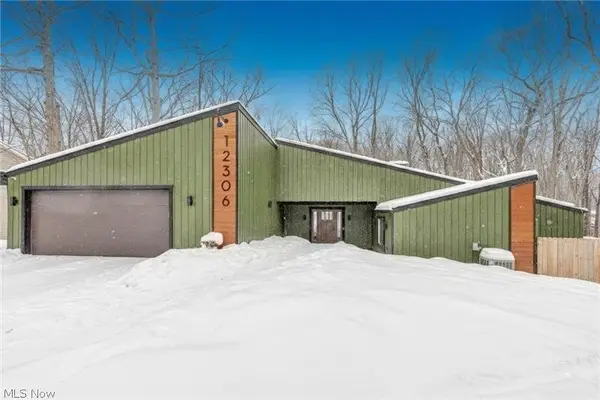 $699,900Active4 beds 3 baths2,650 sq. ft.
$699,900Active4 beds 3 baths2,650 sq. ft.12306 The Bluffs, Strongsville, OH 44136
MLS# 5185030Listed by: KELLER WILLIAMS ELEVATE

