21015 Park Ridge Crossing #31, Strongsville, OH 44149
Local realty services provided by:ERA Real Solutions Realty
Listed by: ryan a puzzitiello
Office: parkview homes realty, llc.
MLS#:5136712
Source:OH_NORMLS
Price summary
- Price:$946,920
- Price per sq. ft.:$258.23
- Monthly HOA dues:$41.67
About this home
Welcome to the New Bexley III by Parkview Custom Homes! 3,667 sq ft 4 Bedroom, 3.5 Baths. This home features a large Kitchen w/hardwood flooring, granite countertops, tile backsplash, Stainless Appliances, large island with walk in pantry. The open Great Rm features hardwood flooring, stone surround gas fireplace and a 12' sliding glass door. The Formal Dining Room includes hardwood flooring, wainscotting on all walls and a custom coffered ceiling. Private Den/Office has glass french doors, detailed accent wall and a walk in closet. Spectacular "Activity Center/Laundry Room" features a center island, cabinetry, built in sink, folding counters and cubbies. Master Bedroom features a tray ceiling w/crown molding. Master Bath has a large walk in shower, stand alone tub, double sinks, large mirrors and tile detailed floor. Master Closet has a center island. 3 additional Bedrooms all with attaching bathrooms. 2 car side entry/1 car front entry garage w/openers. This home is to be built
Contact an agent
Home facts
- Listing ID #:5136712
- Added:231 day(s) ago
- Updated:February 19, 2026 at 03:10 PM
Rooms and interior
- Bedrooms:4
- Total bathrooms:4
- Full bathrooms:3
- Half bathrooms:1
- Living area:3,667 sq. ft.
Heating and cooling
- Cooling:Central Air
- Heating:Forced Air, Gas
Structure and exterior
- Roof:Asphalt
- Building area:3,667 sq. ft.
- Lot area:0.32 Acres
Utilities
- Water:Public
- Sewer:Public Sewer
Finances and disclosures
- Price:$946,920
- Price per sq. ft.:$258.23
New listings near 21015 Park Ridge Crossing #31
- New
 $840,000Active5 beds 3 baths3,352 sq. ft.
$840,000Active5 beds 3 baths3,352 sq. ft.19736 Westwood Drive, Strongsville, OH 44149
MLS# 5187665Listed by: REAL OF OHIO - New
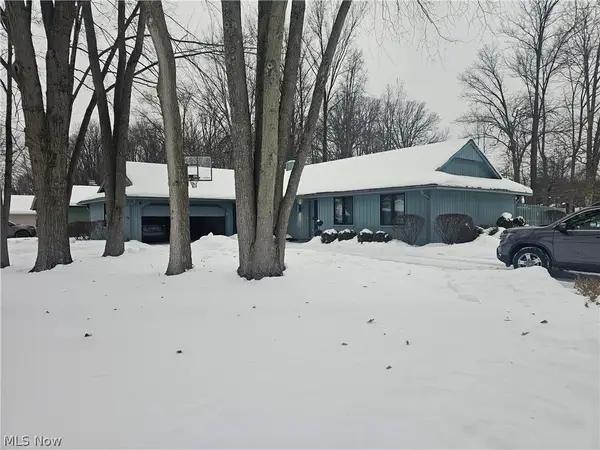 $424,900Active4 beds 3 baths2,289 sq. ft.
$424,900Active4 beds 3 baths2,289 sq. ft.21586 Little Brook Way, Strongsville, OH 44149
MLS# 5186888Listed by: RE/MAX CROSSROADS PROPERTIES - New
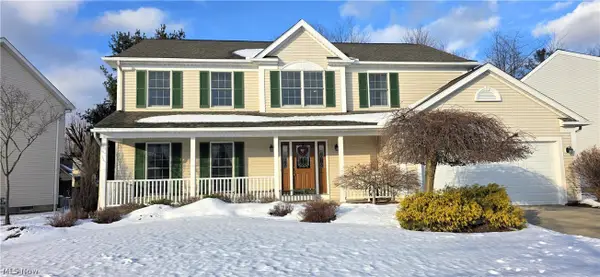 $475,000Active4 beds 3 baths3,675 sq. ft.
$475,000Active4 beds 3 baths3,675 sq. ft.19496 Echo Drive, Strongsville, OH 44149
MLS# 5187021Listed by: RE/MAX ABOVE & BEYOND  $414,900Pending4 beds 3 baths2,641 sq. ft.
$414,900Pending4 beds 3 baths2,641 sq. ft.19890 Idlewood Trail, Strongsville, OH 44149
MLS# 5186143Listed by: EXP REALTY, LLC.- New
 $434,900Active3 beds 3 baths
$434,900Active3 beds 3 baths20456 Scotch Pine Way, Strongsville, OH 44149
MLS# 5185051Listed by: TRELORA REALTY, INC.  $399,900Pending3 beds 3 baths2,936 sq. ft.
$399,900Pending3 beds 3 baths2,936 sq. ft.18313 Potomac Drive, Strongsville, OH 44136
MLS# 5186064Listed by: REAL OF OHIO- Open Sun, 1 to 3pmNew
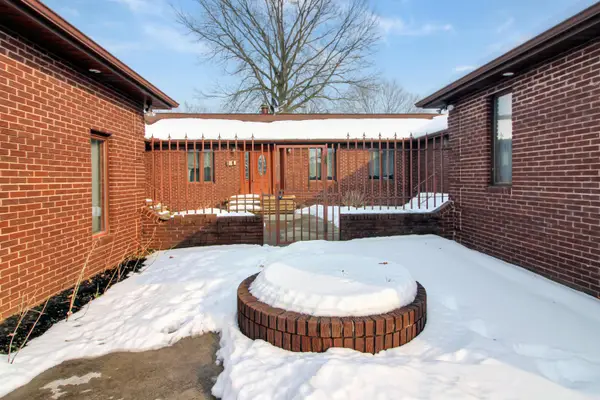 $714,000Active4 beds 4 baths3,394 sq. ft.
$714,000Active4 beds 4 baths3,394 sq. ft.15689 Prospect Road, Strongsville, OH 44149
MLS# 226003999Listed by: I HEART REAL ESTATE - Open Sun, 1 to 4pmNew
 $594,900Active4 beds 3 baths2,940 sq. ft.
$594,900Active4 beds 3 baths2,940 sq. ft.18764 Ledgestone Drive, Strongsville, OH 44149
MLS# 5186511Listed by: OHIO BROKER DIRECT 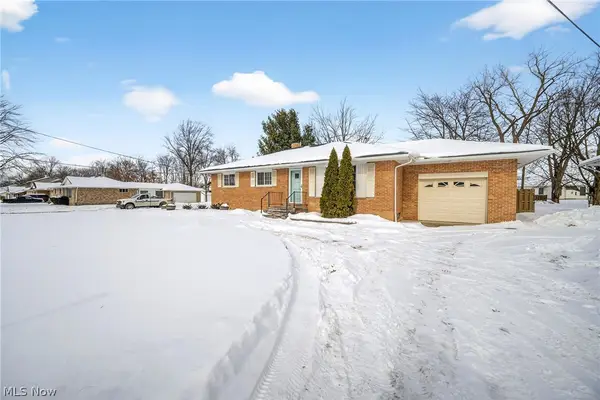 $274,900Pending3 beds 2 baths1,871 sq. ft.
$274,900Pending3 beds 2 baths1,871 sq. ft.13838 Whitney Road, Strongsville, OH 44136
MLS# 5183265Listed by: EXP REALTY, LLC.- Open Sun, 12 to 2pmNew
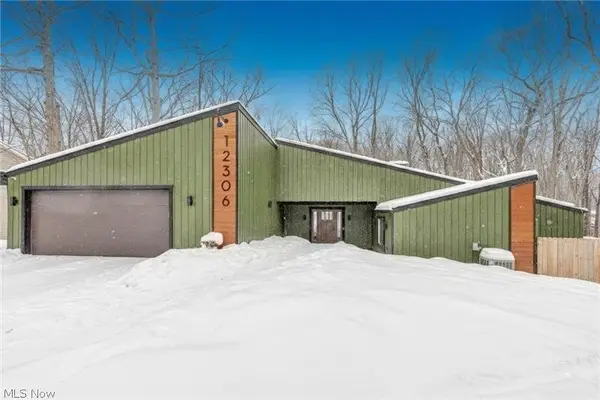 $699,900Active4 beds 3 baths2,650 sq. ft.
$699,900Active4 beds 3 baths2,650 sq. ft.12306 The Bluffs, Strongsville, OH 44136
MLS# 5185030Listed by: KELLER WILLIAMS ELEVATE

